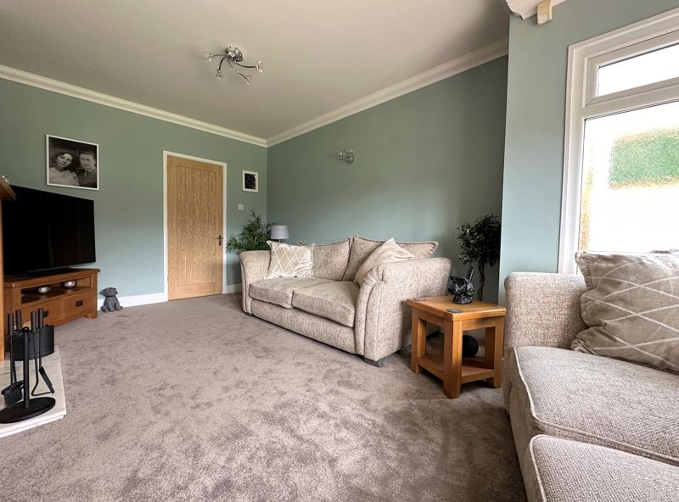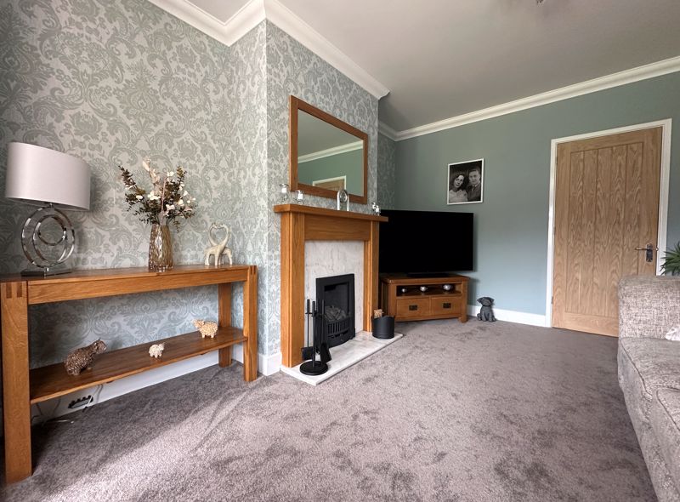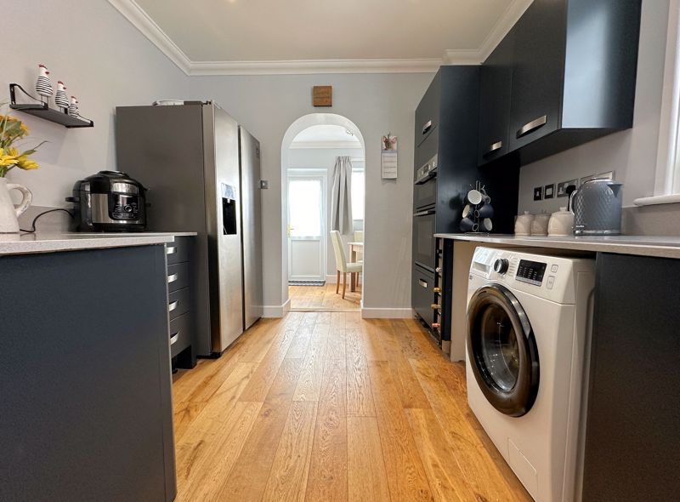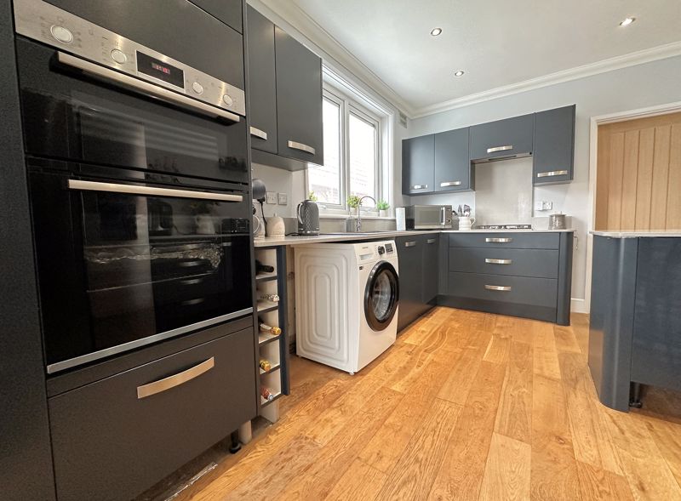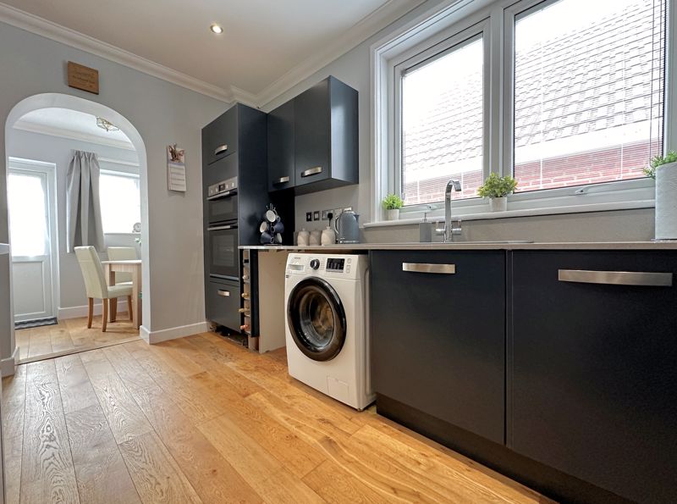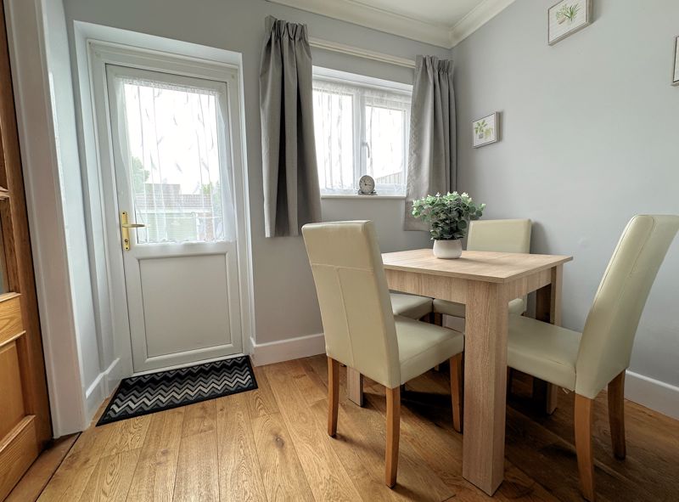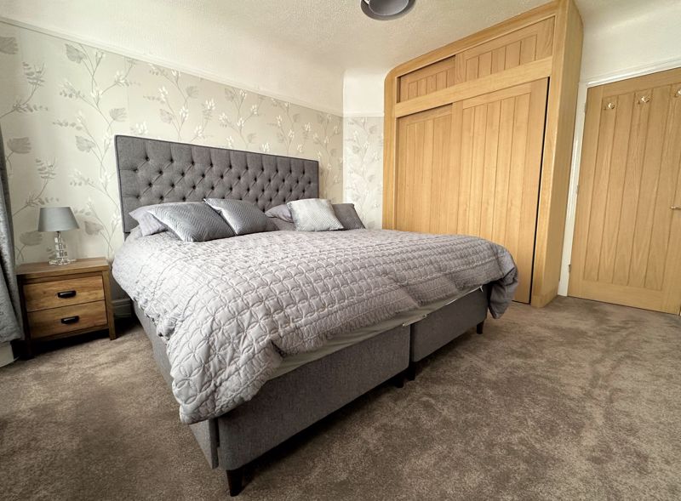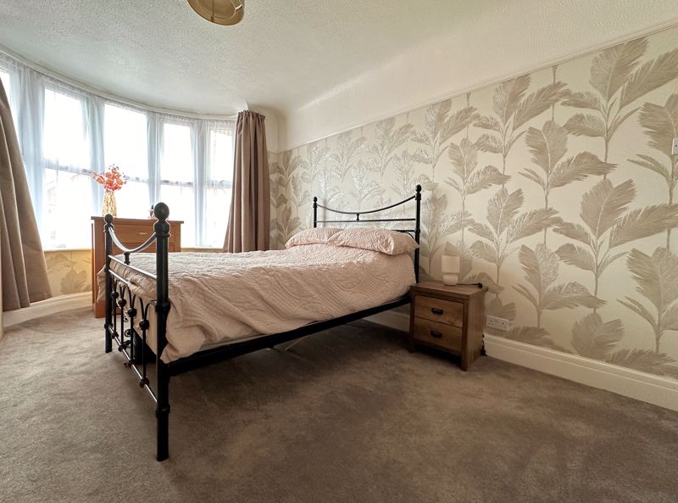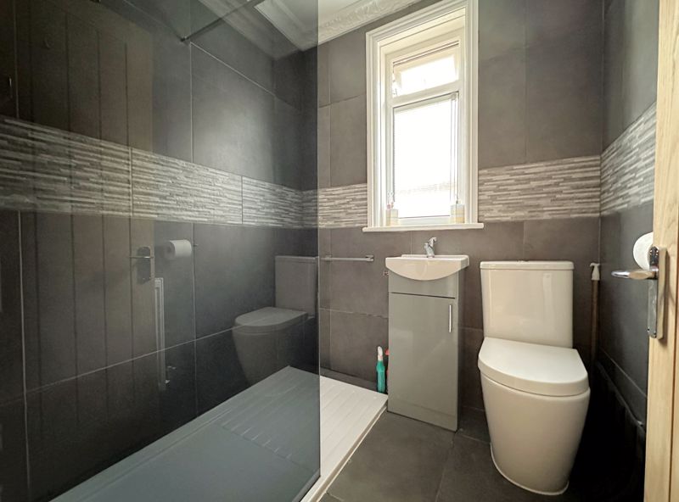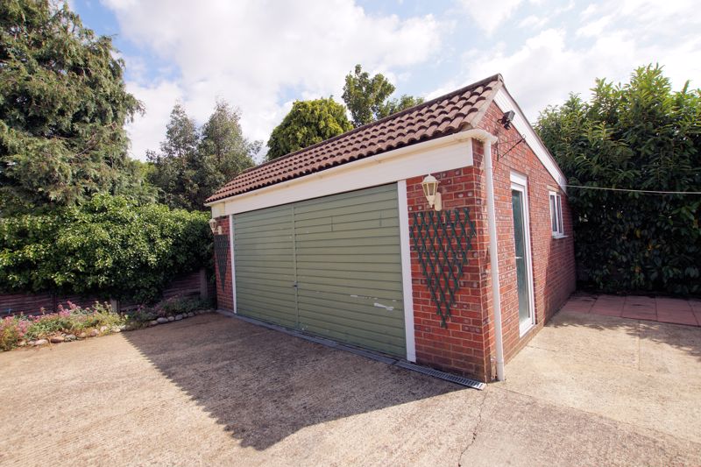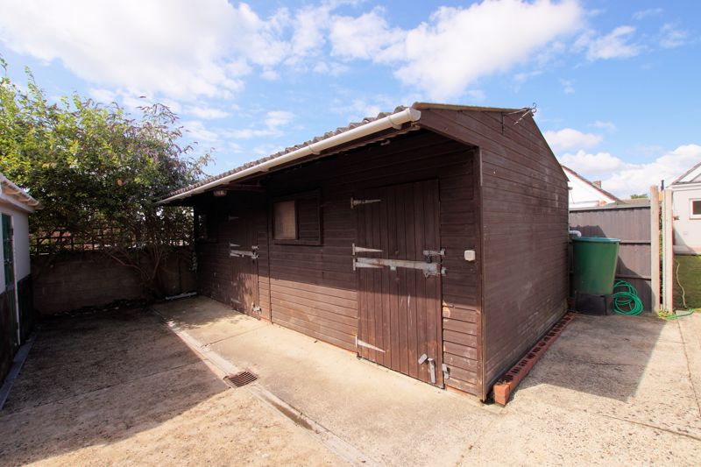Pamela Avenue Paulsgrove, Portsmouth £399,995
Please enter your starting address in the form input below.
Please refresh the page if trying an alernate address.
- Two Double Bedrooms
- Entrance Hallway
- 19' Lounge/Diner
- Fitted Kitchen
- Breakfast Area Overlooking The Garden
- Modern Shower Room
- Double Glazing & Gas Central Heating
- Off Street Parking & 19' x 19' Detached Double Garage
- Generous Rear Garden With 23' x 11' Stable/Studio & 12' x 6' Tack Room'
- No Onward Chain
- EPC: D/66
A well presented bungalow in an established area close to local amenities and transport links with NO CHAIN AHEAD offering: TWO DOUBLE BEDROOMS, 19' lounge/diner, fitted kitchen with breakfast area, modern shower room, off street parking, a generous enclosed rear garden with 19' x 19' DETACHED DOUBLE GARAGE, 23' stable/studio and separate tack room.
Portsmouth PO6 4QX
The Accommodation Comprises:-
UPVC part double glazed doors with double glazed arch panel above into:
Entrance Porch:-
Quarry tiled flooring and further internal wooden front door with opaque side panels into:
Entrance Hall:-
Fitted cupboard housing meters with roll top shelf above, radiator, wood effect laminate flooring, picture rail, textured ceiling and access to a generous loft space via a fitted ladder with potential to extend (STP). Replacement wooden doors to:
Lounge/Diner:-
19' 8'' x 11' 4'' (5.99m x 3.45m) Maximum Measurements
A dual aspect room with opaque UPVC double glazed window to side elevation and further UPVC double glazed doors with matching side panels overlooking and accessing the rear garden, feature fireplace with wooden surround, marble hearth and living flame gas fie inset, radiator, TV aerial point, space for additional table and chairs, double doors leading to breakfast area, picture rail and coving to flat ceiling.
Kitchen:-
12' 10'' x 9' 4'' (3.91m x 2.84m)
UPVC double glazed window to side elevation with fitted blind, modern base and eye level storage units, granite worktops with matching upstands, one and a half bowl resin sink unit inset with mixer tap, built-in eye oven and grill. gas hob with granite splashback and extractor above, space and plumbing for washing machine, recess for an American style fridge/freezer, engineered wooden flooring and coving to flat ceiling with spotlighting inset. Archway to:
Breakfast Area:-
8' 4'' x 5' 9'' (2.54m x 1.75m)
UPVC double glazed window and door overlooking and accessing the rear garden, radiator, wooden double doors leading to lounge/diner, continuation of engineered wooden flooring, space for a small table and chairs and coving to flat ceiling.
Bedroom One:-
15' 3'' Into Bay x 10' 6'' (4.64m x 3.20m) Maximum Measurements
UPVC double glazed bay window to front elevation, radiator, built-in wardrobes (to remain), picture rail and textured ceiling with central ceiling rose.
Bedroom Two:-
15' 3'' Into Bay x 10' 6'' Into Wardrobe (4.64m x 3.20m) Maximum Measurements
UPVC double glazed bay window to front elevation, radiator, built-in wardrobes (to remain), picture rail and textured ceiling with central ceiling rose.
Shower Room:-
5' 10'' x 5' 8'' (1.78m x 1.73m)
Opaque UPVC double glazed window to side elevation, modern white suite comprising: double width walk-in shower with rainwater shower, further handheld shower attachment and screen, wash hand basin inset vanity unit with mixer tap, close coupled WC, tiled walls, radiator, tiled flooring, extractor and decorative coving to flat ceiling with spotlighting inset.
Outside:-
Shingle off street parking to front with low brick retaining wall. Side access and double opening wrought iron gates lead to:
Rear Garden:-
Enclosed, generous size, patio area for socialising and entertaining purposes, water tap and central lawn section. A driveway then leads to:
Garage:-
19' 0'' x 19' 0'' (5.79m x 5.79m)
Detached, brick built, double size, power up and over door and UPVC double glazed side door and window.
Stable/Studio & Tack Room:-
Stable/Studio: 23' 0'' x 11' 0'' (7.01m x 3.35m) originally constructed as two stables with power connected. Tack Room: 12' 7'' x 6' 7'' (3.83m x 2.01m) storage units, power connected and plumbing for washing machine.
Portsmouth PO6 4QX
Click to enlarge
| Name | Location | Type | Distance |
|---|---|---|---|










