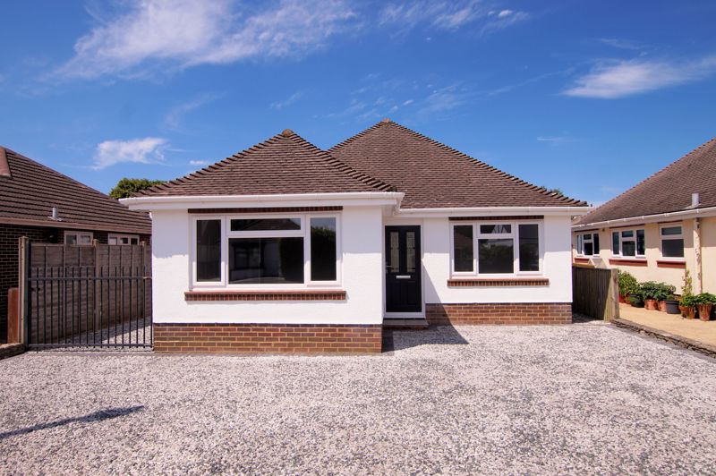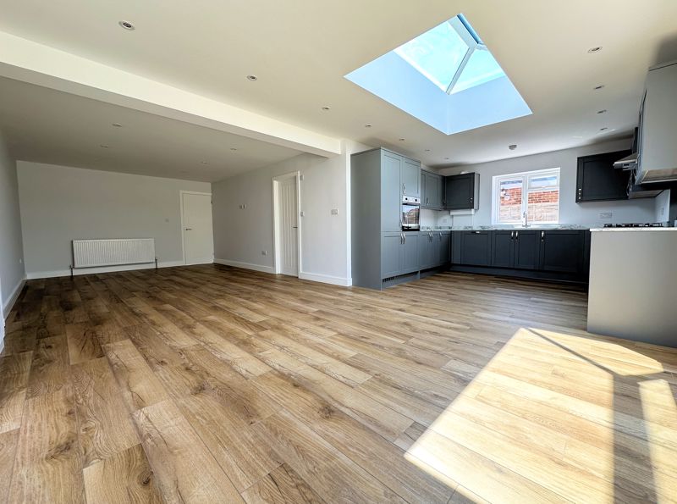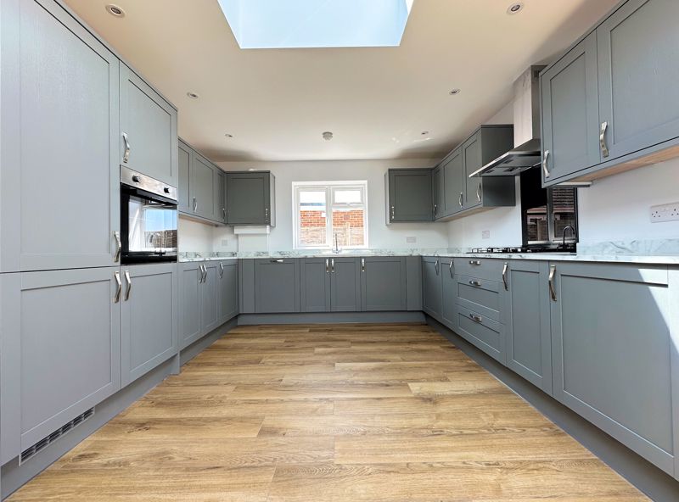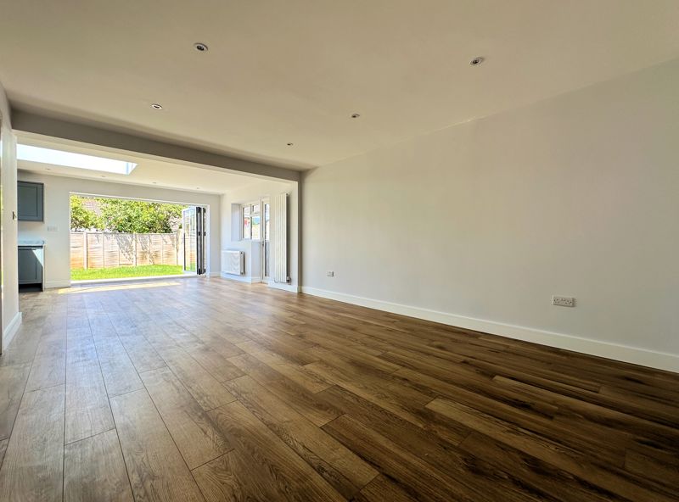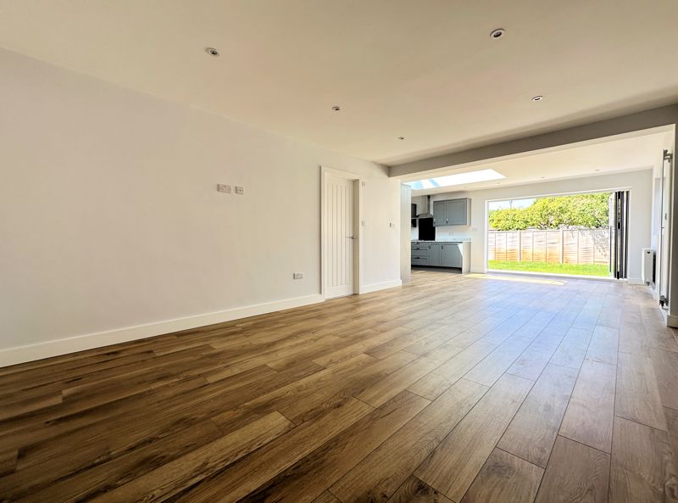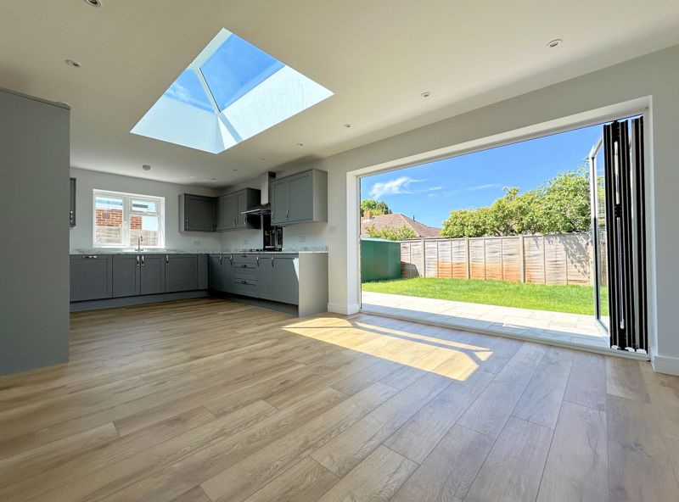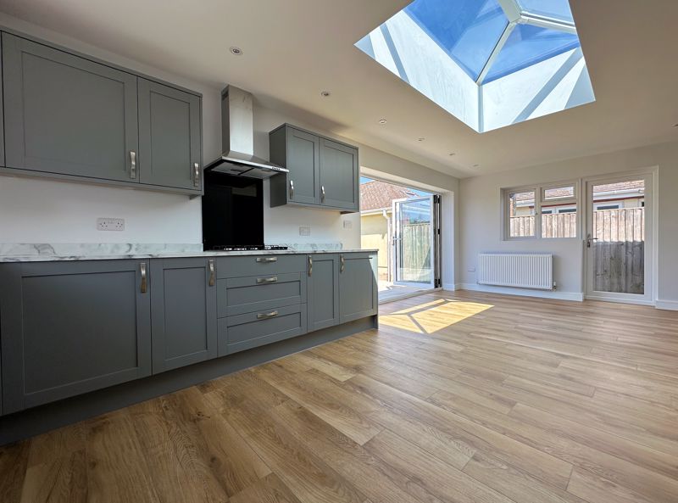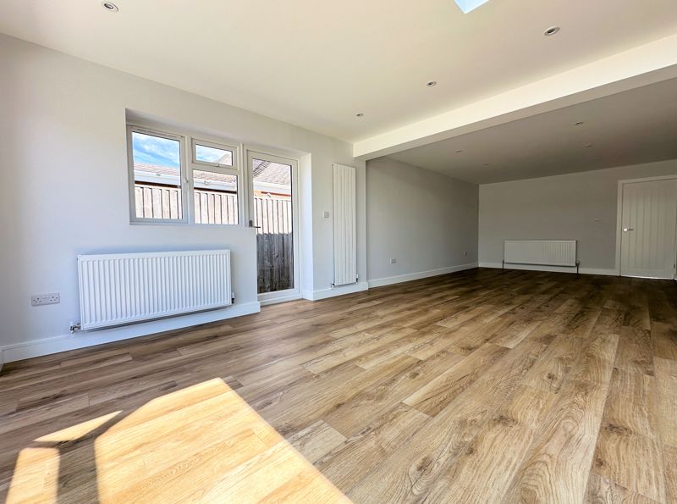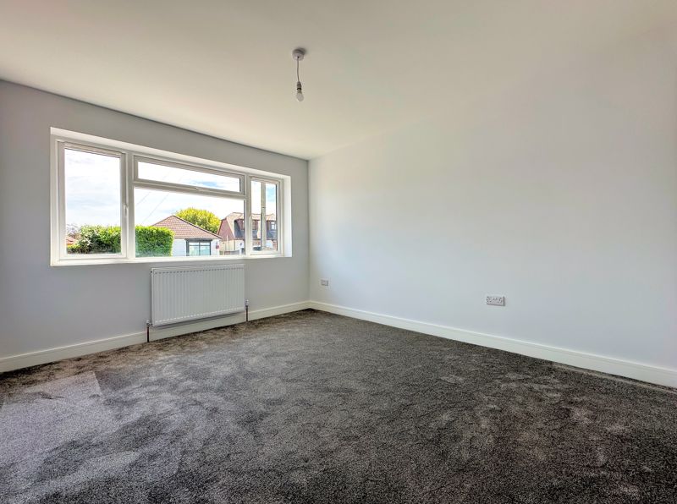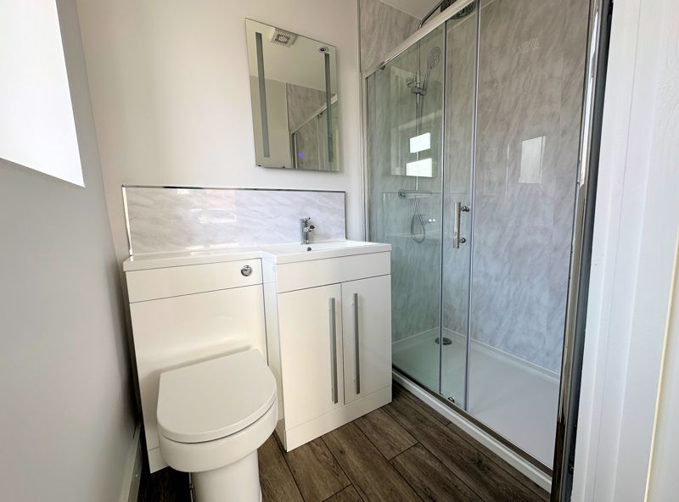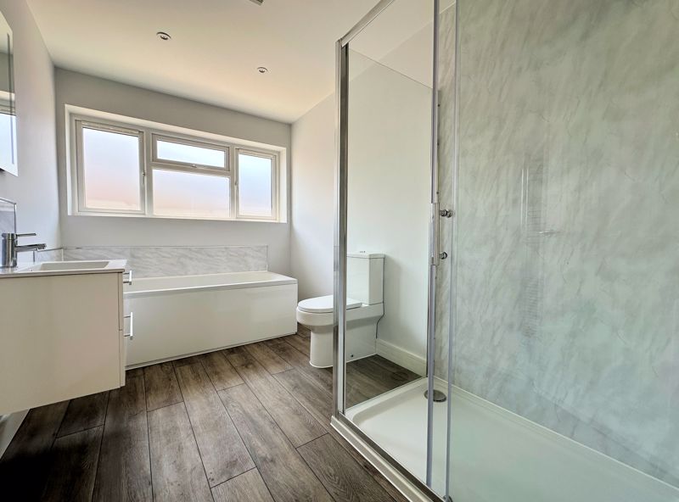Cornaway Lane Portchester, Fareham £525,000
Please enter your starting address in the form input below.
Please refresh the page if trying an alernate address.
Request A Viewing
- Three Bedrooms
- En-Suite Shower Room
- Entrance Hallway
- Open Plan Dual Aspect Lounge/Diner/Fitted Kitchen
- Replacement Gas Central Heating Boiler
- Replacement UPVC Double Glazed Windows & Doors
- Modern Re-Fitted Bathroom
- Off Street Parking
- Enclosed West Facing Rear Garden
- NO CHAIN AHEAD
- EPC: F/32
An EXTENDED and tastefully refurbished bungalow with semi open plan dual aspect living accommodation comprising: THREE BEDROOMS, en-suite to the main bedroom, a generous size lounge/diner/fitted kitchen with built in appliances and bi-folding doors leading to the west facing garden, re-fitted bathroom and off street parking.
Fareham PO16 9DA
The Accommodation Comprises:-
Part double glazed composite front door into:
Entrance Lobby:-
LVT flooring, cupboards housing meters, access to loft and flat ceiling with spotlighting inset. Replacement doors to:
Lounge/Diner/Kitchen:-
29' 4'' x 23' 2'' (8.93m x 7.06m) Maximum Measurements
Lounge-:
Modern vertical radiator, further radiator, TV aerial point, door to bathroom, LVT flooring and flat ceiling with spotlighting inset.
Dining Area:-
UPVC double glazed bi-folding doors overlooking and accessing the rear garden, further UPVC double glazed window and door to side elevation, space for table and chairs, radiator, continuation of LVT flooring and flat ceiling with spotlighting inset.
Kitchen Area:-
UPVC double glazed window to side elevation, modern range of refitted matching base and eye level soft close units, roll top work surfaces with matching upstands, one and a half bowl sink unit with mixer tap, built-in eye level oven, gas hob with splashback and extractor canopy above, built-in fridge/freezer, integrated dishwasher and washing machine, matching cupboard housing gas central heating boiler, continuation of LVT flooring and flat ceiling with feature glass lantern and spotlighting inset.
Bedroom One:-
12' 7'' x 10' 4'' (3.83m x 3.15m)
UPVC double glazed window to front elevation, radiator, TV aerial point, USB sockets and flat ceiling. Door to:
En Suite Shower Room:-
6' 7'' x 4' 7'' (2.01m x 1.40m)
Opaque UPVC double glazed window to side elevation, refitted white suite comprising: double width walk-in shower with rainwater shower and handheld shower attachment, WC with concealed cistern and shelf above, integrated wash hand basin inset vanity unit with mixer tap and fitted mirror light above (to remain), waterproof shower wall, chrome heated towel rail, LVT flooring, extractor and flat ceiling with spotlighting inset.
Bedroom Two:-
10' 11'' x 9' 2'' (3.32m x 2.79m)
UPVC double glazed window to side elevation, radiator, TV aerial point, USB sockets and flat ceiling.
Bedroom Three:-
8' 11'' To Door x 8' 5'' (2.72m x 2.56m) Maximum Measurements
UPVC double glazed window to front elevation, radiator, TV aerial point, USB sockets and flat ceiling.
Bath & Shower Room:-
10' 11'' x 6' 10'' (3.32m x 2.08m)
Opaque UPVC double glazed window to side elevation, refitted white suite comprising: panelled bath with mixer tap, close coupled WC, floating wall mounted vanity unit with wash hand basin inset, mixer tap and fitted mirror light above (to remain), double width shower cubicle with rainwater shower and handheld shower attachment, chrome heated towel rail, waterproof shower wall, LVT flooring, extractor and flat ceiling with spotlighting inset.
Outside:-
Grey shingle off street parking and raised flower bed. Wrought iron gate and further wooden gate gives access either side of the property to:
Rear Garden:-
West facing, enclosed, patio area with space for table and chairs for socialising and entertaining purposes, remainder laid to lawn, water tap, outside power sockets and shed (to remain).
Fareham PO16 9DA
Click to enlarge
| Name | Location | Type | Distance |
|---|---|---|---|






