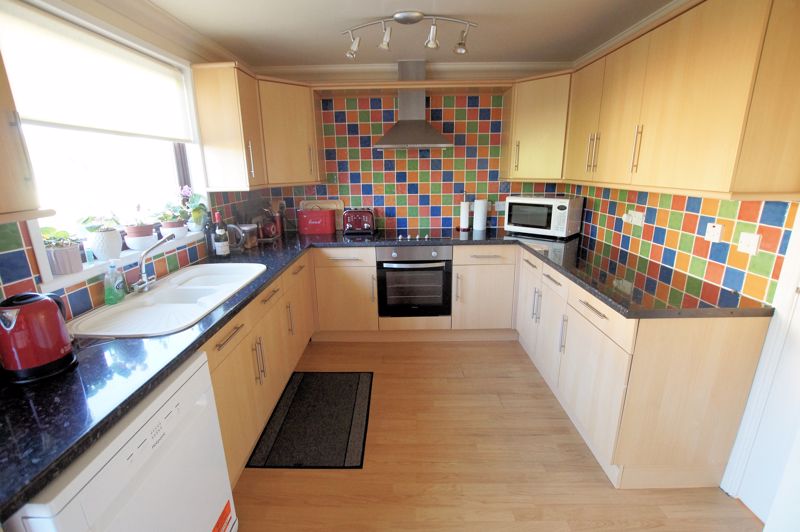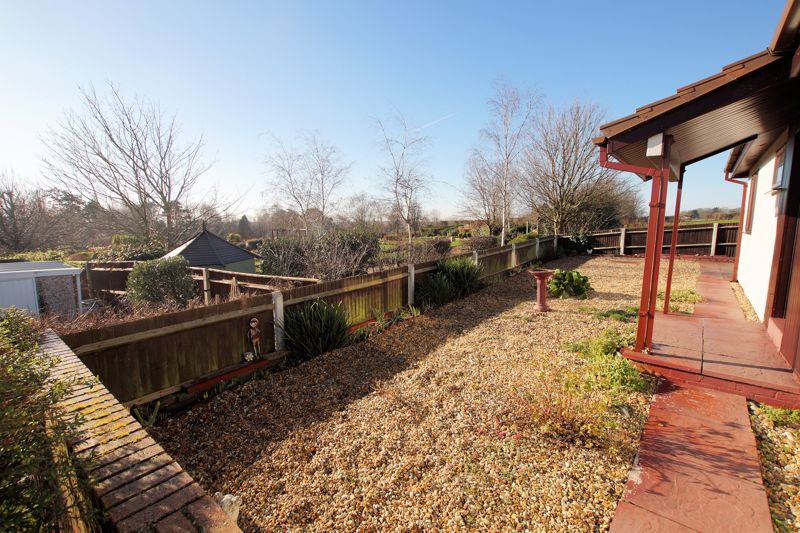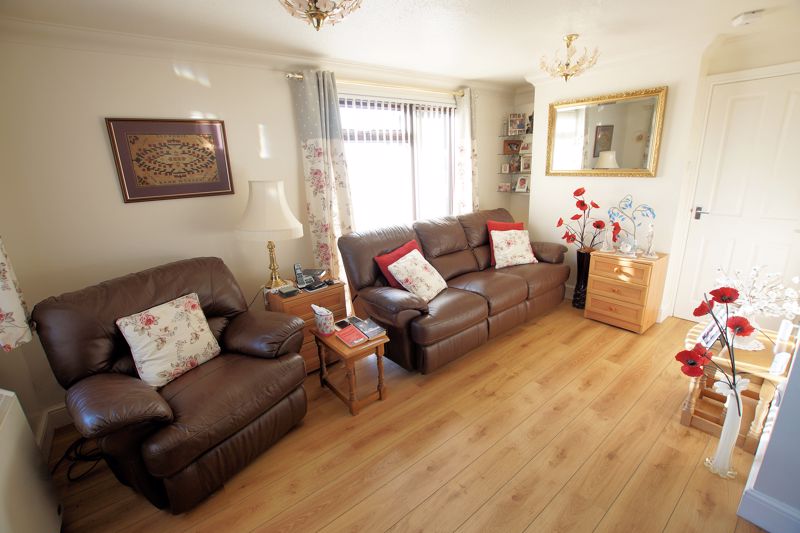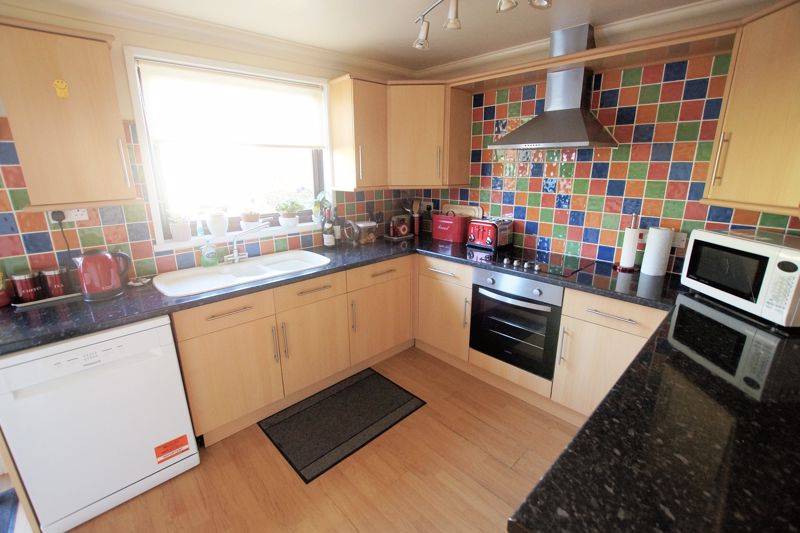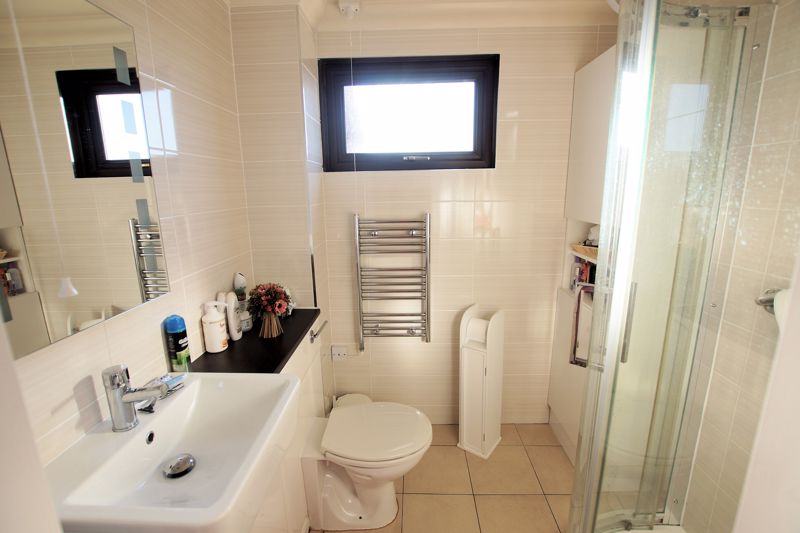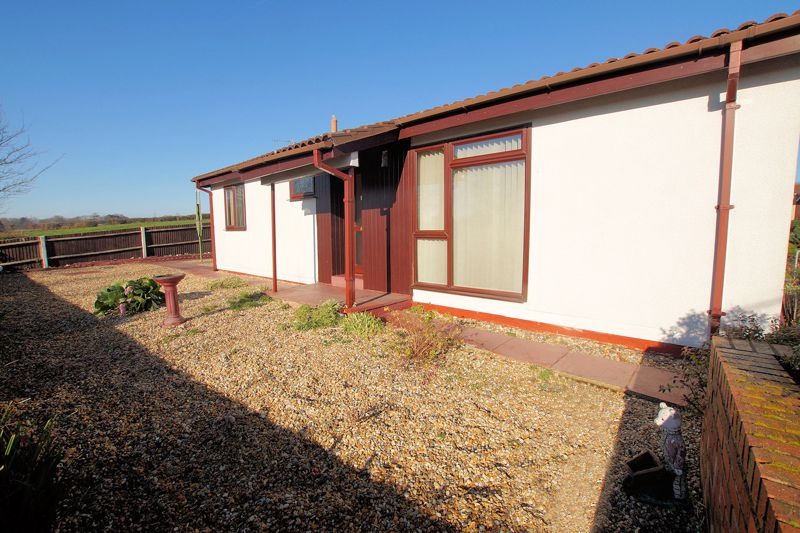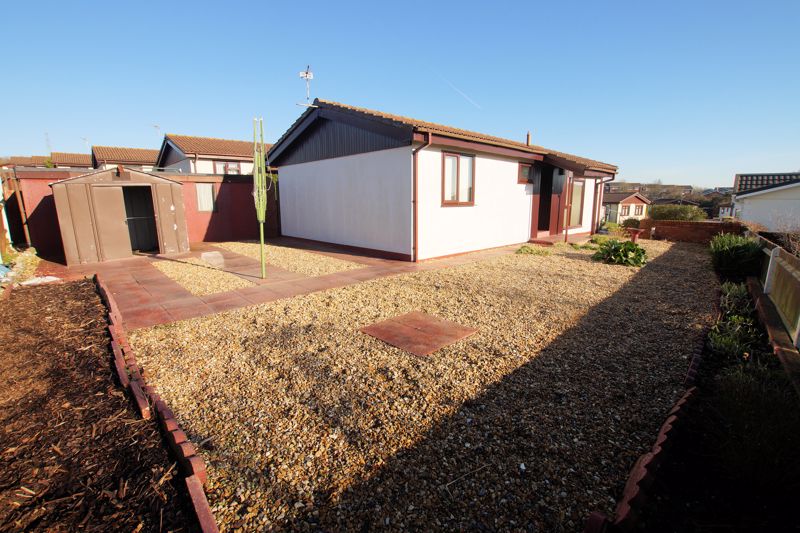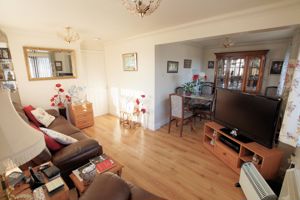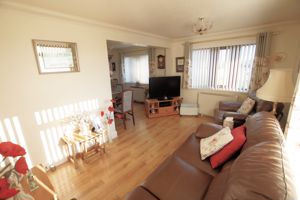Northfield Park, Upper Cornaway Lane, Fareham
£185,000 (Tenant Fees)
- Two Double Bedrooms
- Entrance Hallway
- L-Shaped Lounge/Diner
- Fitted Kitchen With Utility Area
- Modern Shower Room
- Separate Cloakroom
- Double Glazed Windows
- Low Maintenance Garden
- Driveway & Detached Garage
- No Onward Chain
A well presented detached over 55's park home on this requested private estate in Portchester offering: TWO DOUBLE BEDROOMS, a dual aspect L-shaped lounge/diner, fitted kitchen with utility area, modern shower room and separate cloakroom, driveway with a DETACHED GARAGE and NO ONWARD CHAIN
The Accommodation Comprises:-Covered entrance porch and UPVC part double glazed front door into:
Entrance Hall:-Built-in storage cupboard, night storage heater, wood effect laminate flooring and coving to textured ceiling. Doors to:
Cloakroom:-6' 5'' x 2' 7'' (1.95m x 0.79m)UPVC double glazed window to rear elevation, suite comprising: close coupled WC, wash hand basin, part tiled walls, coving to textured ceiling and tiled floor.
Lounge/Diner:-19' 1'' x 14' 9'' (5.81m x 4.49m) L-Shaped, Maximum Measurements
Lounge Area:-Dual aspect room with UPVC double glazed windows to front elevation and side elevations, night light storage heater, wood effect laminate flooring, TV aerial point and coving to textured ceiling.
Dining Area:-UPVC double glazed window to side elevation, space for table and chairs, night storage heater, continuation of wood effect laminate flooring and continuation of coving to textured ceiling.
Kitchen:-15' 1'' x 9' 2'' (4.59m x 2.79m)UPVC double glazed window and UPVC part double glazed door to rear elevation, fitted base and eye level units, roll top work surfaces, one and a half bowl sink unit with mixer tap, part tiled walls, built-in oven with hob above and extractor canopy, space and plumbing for dishwasher, recess for tall fridge/freezer, additional work surfaces, further matching wall units, space and plumbing for washing machine, space for tumble dryer, deep built-in airing/storage cupboard, night storage heater, wood effect laminate flooring, coving to flat ceiling and access to loft.
Bedroom One:-10' 9'' x 9' 3'' (3.27m x 2.82m)UPVC double glazed window to front elevation, night storage heater, wood effect laminate flooring and textured ceiling.
Bedroom Two:-9' 10'' x 9' 3'' (2.99m x 2.82m)UPVC double glazed window to rear elevation, night storage heater, wood effect laminate flooring and textured ceiling.
Shower Room:-6' 2'' x 5' 5'' (1.88m x 1.65m)Opaque UPVC double glazed eye-level window to front elevation, suite comprising: walk-in shower cubicle with Myra electric shower, WC with concealed cistern and shelf above, wash hand basin inset vanity unit with mixer tap, tiled walls, fitted mirror with light, fitted storage cupboard, tiled floor and coving to flat ceiling.
Outside:-Front low maintenance garden with shrubs and bushes inset, off street parking and water tap. Private driveway to side leads to:
Garage:-Up and over door and power and light connected.
Rear Garden:-L-shaped, low maintenance, laid to shingle, storage shed (to remain), overlooking Memorial Gardens and open fields with further distant views towards Portsmouth Harbour,
View:-
Agent's Note:-This property is over 55's.
Click image to enlarge:
- Two Double Bedrooms
- Entrance Hallway
- L-Shaped Lounge/Diner
- Fitted Kitchen With Utility Area
- Modern Shower Room
- Separate Cloakroom
- Double Glazed Windows
- Low Maintenance Garden
- Driveway & Detached Garage
- No Onward Chain





