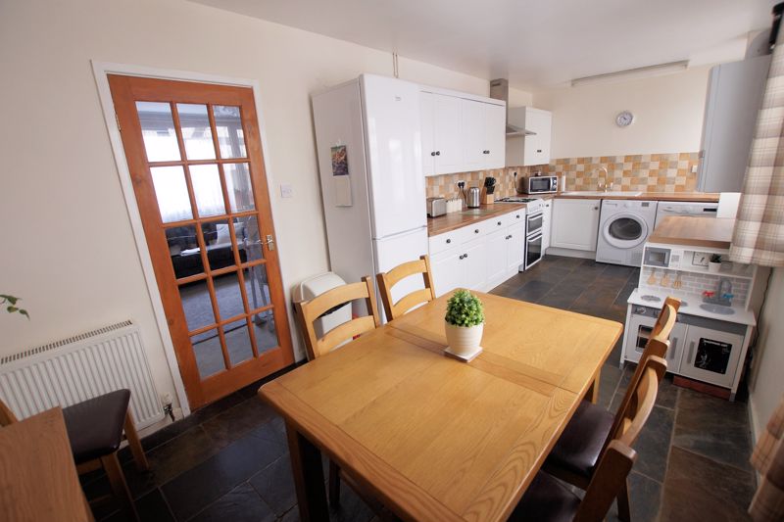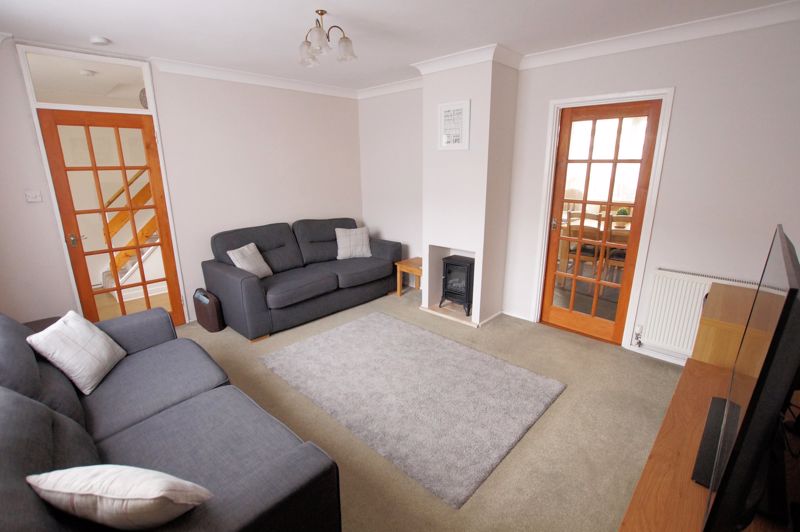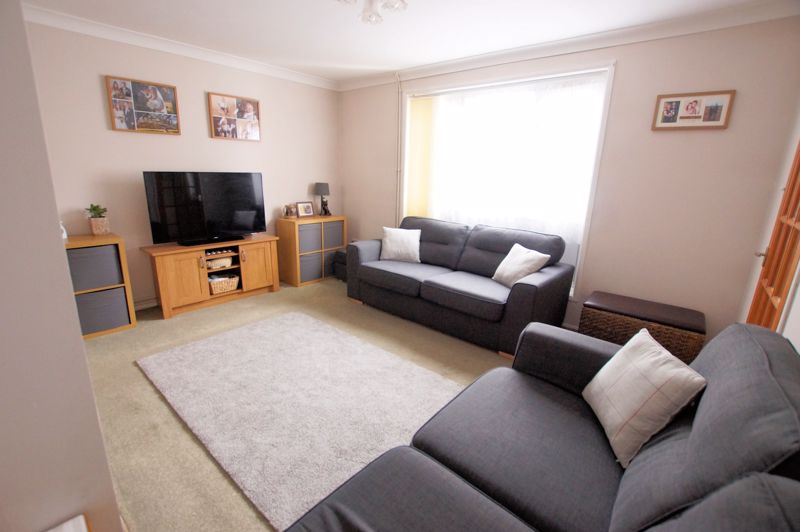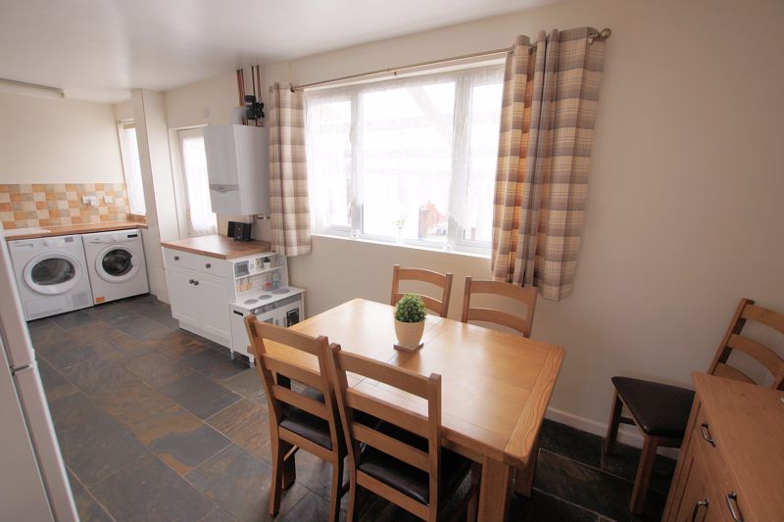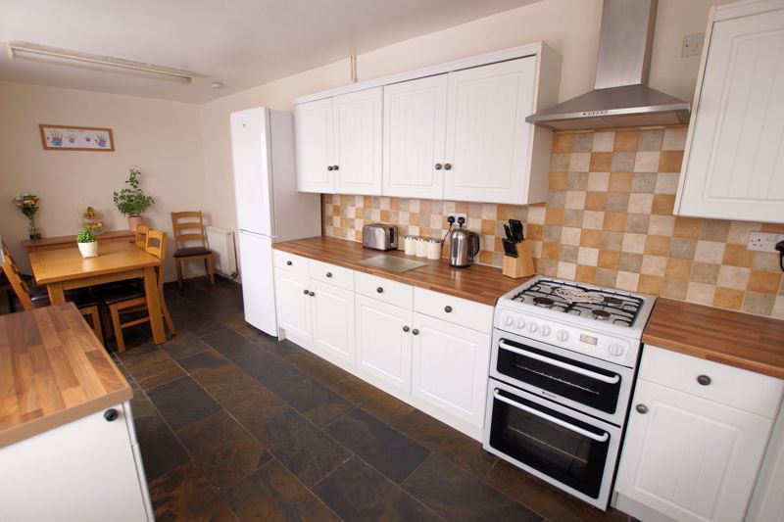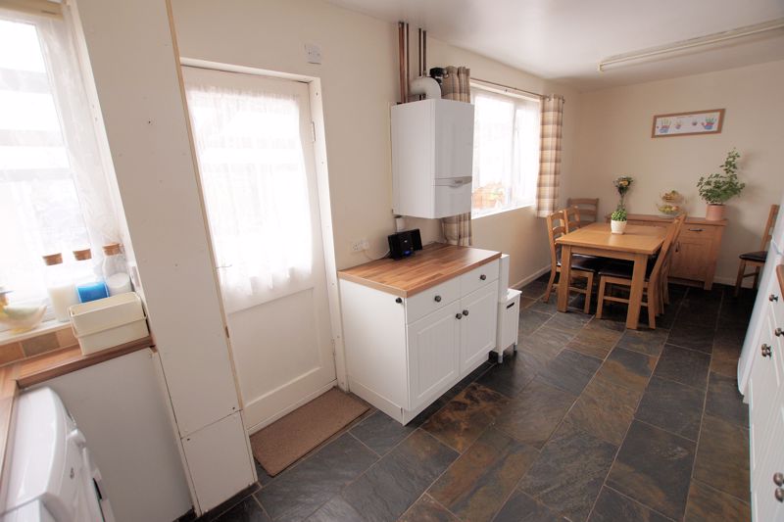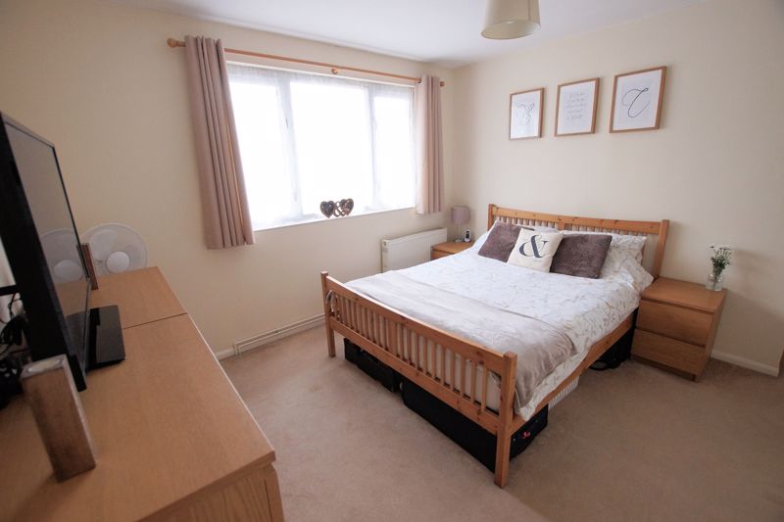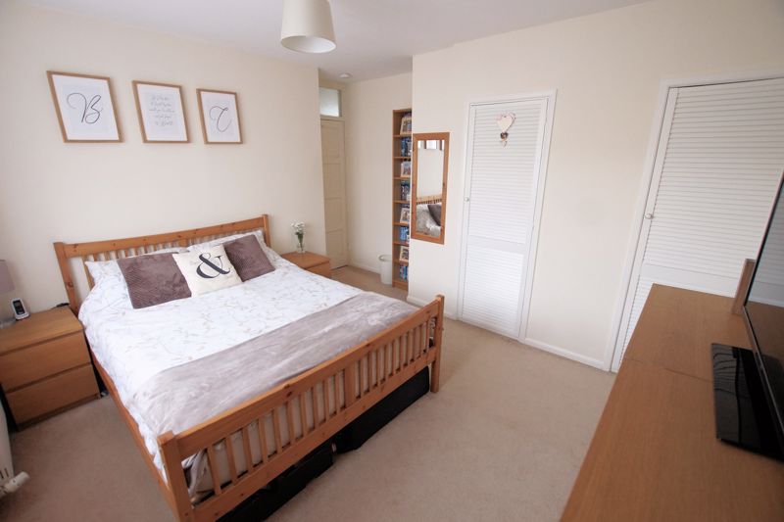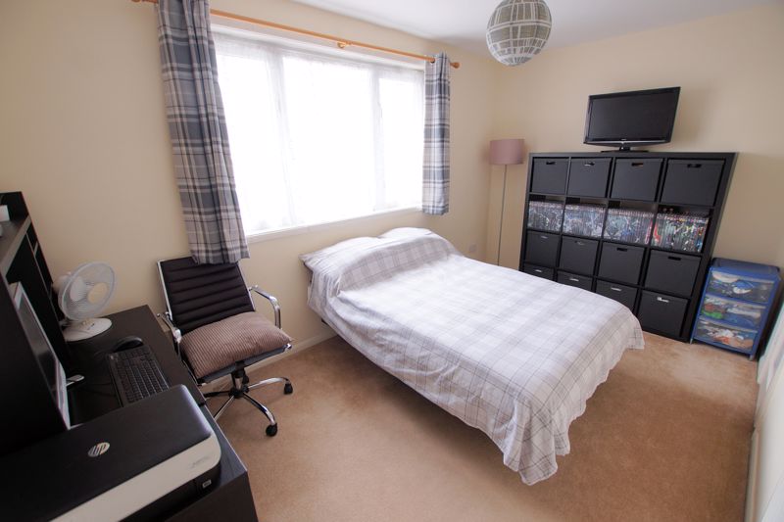Newbolt Road, Portsmouth
£200,000 (Tenant Fees)
- Three Bedrooms
- Well Presented Throughout
- Lounge
- Modern Fitted Kitchen/Diner
- First Floor Bathroom
- Double Glazing
- Gas Central Heating
- Off Road Parking
- Enclosed Rear Garden
- Two Brick Built Out Buildings With Light
- Energy Efficiency Rating: D/65
WELL PRESENTED family home in an established residential area comprising: entrance hall, lounge, 20FT MODERN KITCHEN/DINER, first floor bathroom, off road parking and enclosed rear garden with two brick built out buildings.
The Accommodation Comprises:-Glazed door to:
Entrance Porch:-Double glazed windows to front and side elevations, textured ceiling and wood effect flat laminate flooring. Double glazed door to:
Entrance Hall:-Stairs to first floor, under stairs storage cupboard, radiator, textured ceiling, smoke detector and wood effect laminate flooring.
Lounge:-13' 10'' x 12' 1'' (4.21m x 3.68m)Double glazed window to front elevation, feature fireplace recess, radiator, smoke detector and coving to flat ceiling. Glazed door to:
Kitchen/Diner:-20' 10'' x 8' 7'' (6.35m x 2.61m)Two double glazed windows to rear elevation overlooking the garden, range of matching base and eye level units, roll top work surfaces, single bowl sink unit with mixer tap, partly tiled walls, space for cooker with extractor canopy over, space and plumbing for washing machine, space for tumble dryer, space for table and chairs, space for tall fridge/freezer, wall mounted Vaillent gas central heating boiler, radiator, flat ceiling, tiled floor and part glazed door overlooking and accessing the garden.
First Floor Landing:-Flat ceiling, smoke detector and access to loft. Doors to:
Bedroom One:-13' 5'' Into Recess x 12' 2'' Into Cupboards (4.09m x 3.71m) Maximum MeasurementsDouble glazed window to front elevation, built-in storage cupboards, radiator and textured ceiling.
Bedroom Two:-13' 5'' x 8' 6'' (4.09m x 2.59m)Double glazed window to rear elevation overlooking the garden, radiator, built-in storage cupboard and flat ceiling.
Bedroom Three:-9' 1'' Into Recess x 8' 8'' (2.77m x 2.64m) Maximum MeasurementsDouble glazed window to front elevation, radiator and textured ceiling.
Bathroom:-7' 0'' x 5' 6'' (2.13m x 1.68m)Obscured double glazed window to rear elevation, modern white suite comprising: close coupled WC, panelled bath with mixer tap and Triton shower over, shower screen, wash hand basin with mixer tap on vanity unit, radiator, tiled walls, textured ceiling and tiled floor.
Outside:-Off street parking to front and steps lead to property.
Rear Garden:-Enclosed, covered patio area with space for table and chairs for socialising and entertaining purposes, water tap, shingle to sides, remainder laid to lawn with further patio area, seating area to rear and two brick built outdoor storage areas both with power and light connected.
Click image to enlarge:
Click to enlarge
- Three Bedrooms
- Well Presented Throughout
- Lounge
- Modern Fitted Kitchen/Diner
- First Floor Bathroom
- Double Glazing
- Gas Central Heating
- Off Road Parking
- Enclosed Rear Garden
- Two Brick Built Out Buildings With Light
- Energy Efficiency Rating: D/65





