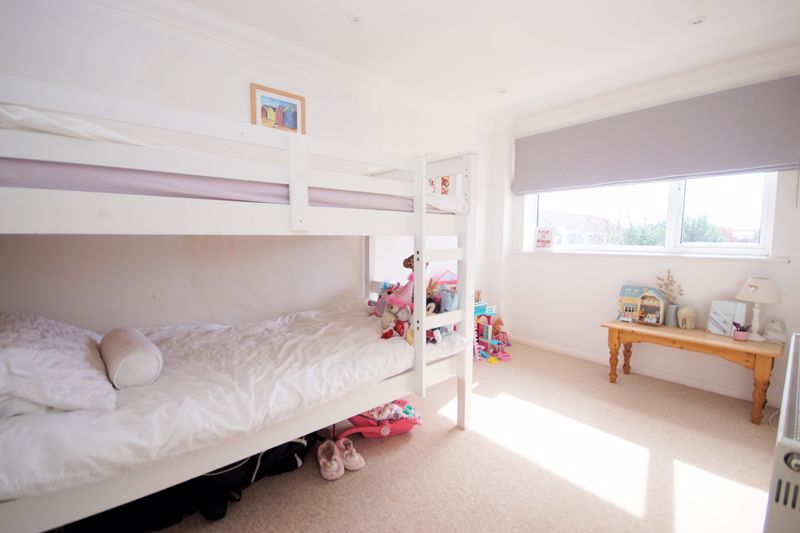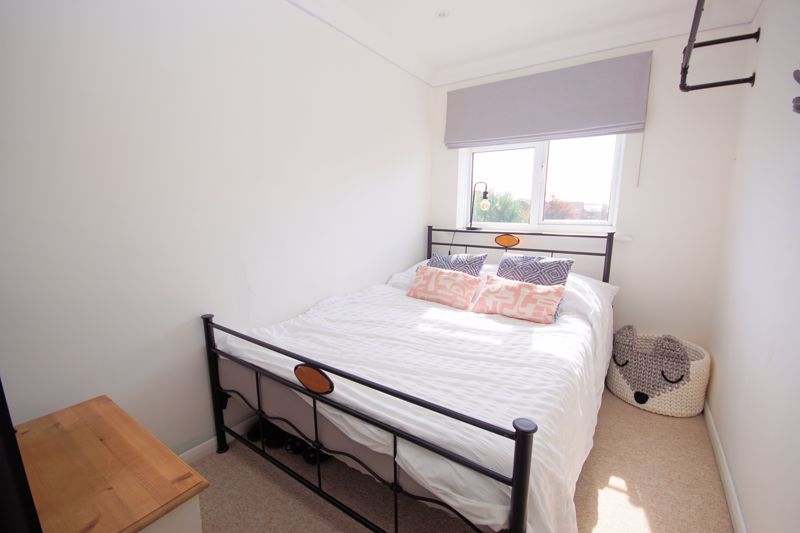Spencer Drive, Lee-On-The-Solent
Offers Over £340,000 (Tenant Fees)
- Extended Semi-Detached House
- Three Bedrooms
- Lounge
- Kitchen
- Dining Room/Family Room
- Bathroom
- Enclosed Rear Garden
- Driveway
- Garage
- Energy Efficiency Rating:- D (68)
* Situated in a popular location within Lee on the Solent is this extended semi detached family home situated within close proximity to the seafront and local schools. *
The Accommodation ComprisesComposite front door to:
Entrance HallStairs to first floor, laminate flooring, obscured double glazed window to side elevation, thermostat control to wall.
Lounge14' 3'' x 10' 3'' (4.34m x 3.12m) maximum measurementsDouble glazed window to front elevation, laminate flooring, modern inset electric fire.
Kitchen15' 6'' x 8' 6'' (4.72m x 2.59m) maximum measurementsFitted with a range of base cupboards and matching eye level units, solid wood work surface, butler sink with mixer tap, recess and plumbing for slimline dishwasher, washing machine, oven and fridge/freezer, tiled flooring, under stairs storage cupboard, inset spotlighting.
Dining/Family Area17' 2'' x 9' 5'' (5.23m x 2.87m)Double glazed window and double opening doors to rear garden, laminate flooring.
BathroomObscured double glazed window to side elevation, close coupled WC, panelled bath with mixer tap, rainfall shower head and hand shower attachment, wash hand basin set in vanity unit, extractor fan, tiled flooring.
First Floor LandingAccess to loft space, storage cupboard housing hot water tank.
Bedroom One14' 3'' x 10' 4'' (4.34m x 3.15m) maximum measurementsTwo double glazed windows to front elevation, laminate flooring, built-in wardrobe.
Bedroom Two12' 4'' x 7' 6'' (3.76m x 2.28m)Double glazed window to rear elevation, storage cupboard.
Bedroom Three9' 5'' x 6' 6'' (2.87m x 1.98m)Double glazed window to rear elevation.
OutsideThe rear garden is enclosed by panel fencing and brick wall, laid to lawn with patio area, courtesy door to garage with window, powered/illuminated remote roller-shutter door providing vehicle access. To the front of the property there is a further garden and driveway providing off-road parking, additional door to garage.
General InformationConstruction - Traditional Water Supply - Portsmouth Water Electric Supply - Scottish Power Sewerage - Mains sewerage Mobile & Broadband coverage - Please check via: https://checker.ofcom.org.uk/ Flood risk - Please check via: https://www.gov.uk/check-long-term-flood-risk
Click image to enlarge:
Click to enlarge
- Extended Semi-Detached House
- Three Bedrooms
- Lounge
- Kitchen
- Dining Room/Family Room
- Bathroom
- Enclosed Rear Garden
- Driveway
- Garage
- Energy Efficiency Rating:- D (68)






.jpg)


.jpg)







.jpg)


.jpg)





