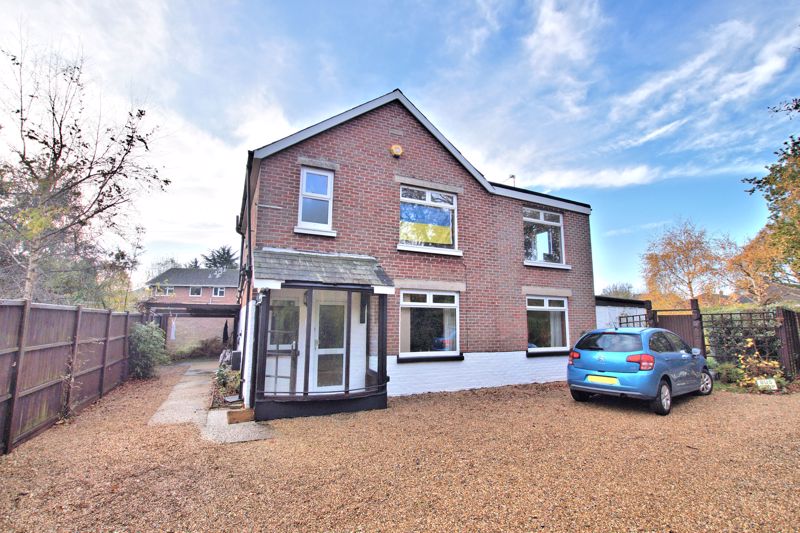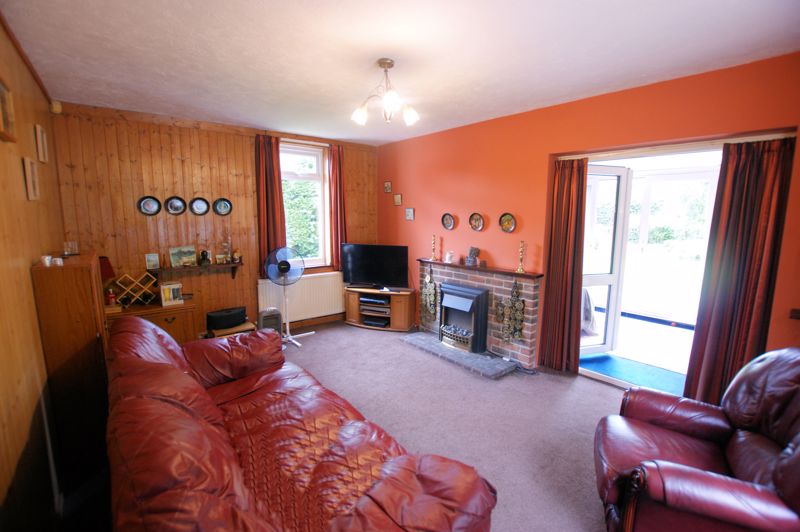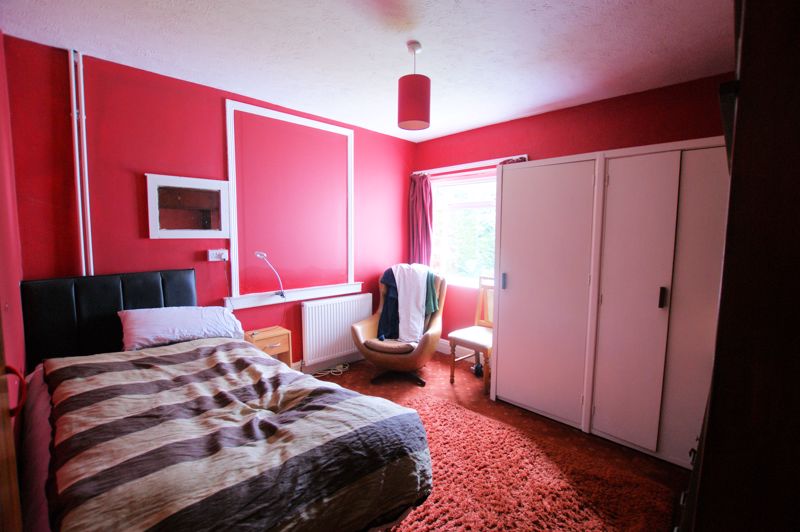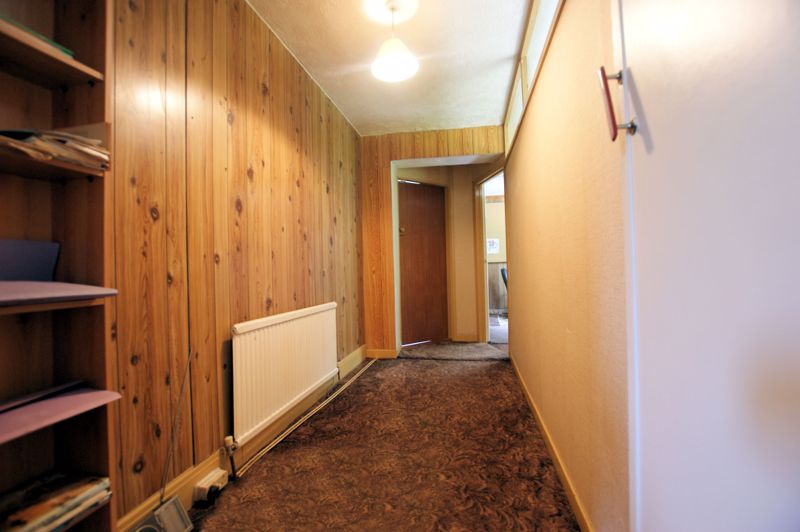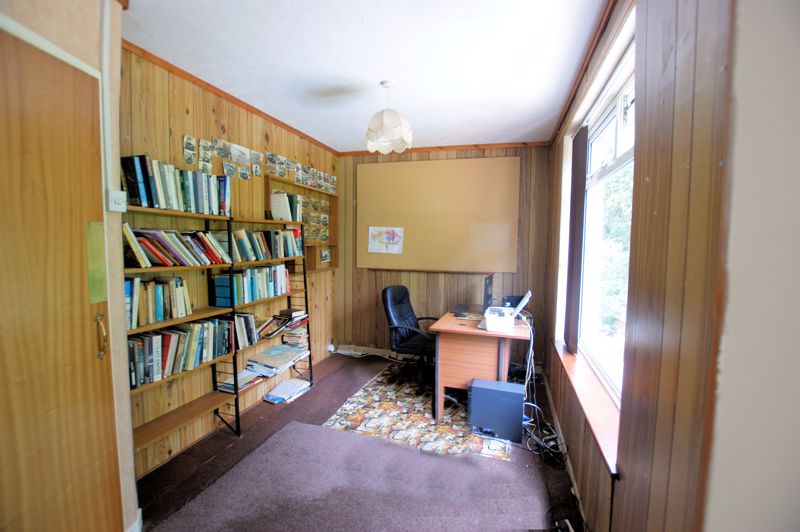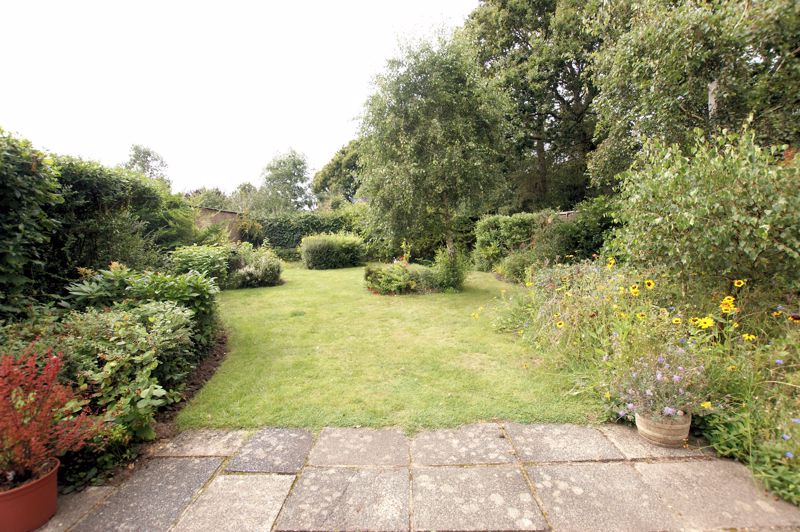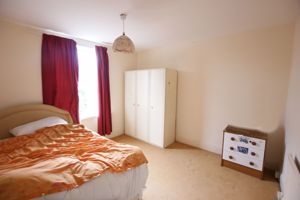Highlands Road, Fareham
£385,000 (Tenant Fees)
- Four Bedroom Detached Family House
- Three Reception Rooms
- Sun Lounge
- Kitchen
- Downstairs Cloakroom
- Utility Room
- Bathroom
- Enclosed Rear Garden with some potential for Annexe/Studio etc. (Subject to Planning Permission)
- Mainly triple glazed to the ground floor & Gas Central Heating
- Long shingled driveway with parking
- Energy Performance Rating: E/47
Four bedroom detached home situated to the North of Fareham with three reception rooms offering seclusion and privacy, versatile living and close to Fareham's many amenities with scope for extension and potential development subject to planning permission.
The Accommodation Comprises:-Front door into:-
Entrance Porch:-Door to:-
Hallway:-Window, stairs to first floor, under stairs cupboard, recess, double radiator.
Dining room:-12' 2'' x 10' 8'' (3.71m x 3.25m)Window to front elevation, double radiator, door leading to:-
Lounge:-16' 3'' x 12' 6'' (4.95m x 3.81m)Picture window to front elevation, window to rear, two double radiators, fireplace with coal effect electric fire in situ, double opening double glazed doors into:-
Sun Lounge:-15' 8'' x 9' 3'' (4.77m x 2.82m) Maximum MeasurementsCupboards and sliding patio doors enjoying views and accessing the rear garden, further window to side elevation.
Sitting Room/Bedroom 5:-11' 2'' x 10' 8'' (3.40m x 3.25m)Window, radiator.
Kitchen:-8' 8'' x 6' 8'' (2.64m x 2.03m)Window, range of units with roll-top work surfaces with units under, dingle-drainer stainless steel sink unit with mixer tap, space for slim-line dishwasher, space for oven, radiator.
Utility Room:-10' 7'' x 7' 2'' (3.22m x 2.18m) Maximum MeasurementsWindows, work surface with recess under for washing machine, further work surface with unit under, eye-level unit, space for fridge/freezer, door to:-
Cloakroom:-Low-level wc, corner wash hand basin.
First Floor:-Window, access to loft, door to:-
Bedroom 1:-11' 8'' x 11' 7'' (3.55m x 3.53m)Window, radiator.
Bedroom 2:-24' 6'' x 8' (7.46m x 2.44m) Maximum MeasurementsPicture windows to front elevation, Double radiator.
Bedroom 3:-11' x 7' 11'' (3.35m x 2.41m)Window.
Bedroom 4:-8' 7'' x 6' 10'' (2.61m x 2.08m)Window, wall-mounted Vaillant gas central heating boiler.
Bathroom:-6' 4'' x 5' 9'' (1.93m x 1.75m)Partly obscured window, close-coupled wc, pedestal wash hand basin with mixer tap, panelled bath with Triton shower, rail and curtain over, double radiator,.
Outside:-Approached via long shingle driveway, parking to the front, wooden gate gives pedestrian access to the garden, enclosed offering seclusion and privacy with patio, formal lawns, with a fine array of shrubs bushes and ornamental tree, lawns to the rear. Garden shed joining the rear of the property, further wooden gate gives pedestrian access to the other side of the property.
Click image to enlarge:
Click to enlarge
- Four Bedroom Detached Family House
- Three Reception Rooms
- Sun Lounge
- Kitchen
- Downstairs Cloakroom
- Utility Room
- Bathroom
- Enclosed Rear Garden with some potential for Annexe/Studio etc. (Subject to Planning Permission)
- Mainly triple glazed to the ground floor & Gas Central Heating
- Long shingled driveway with parking
- Energy Performance Rating: E/47



