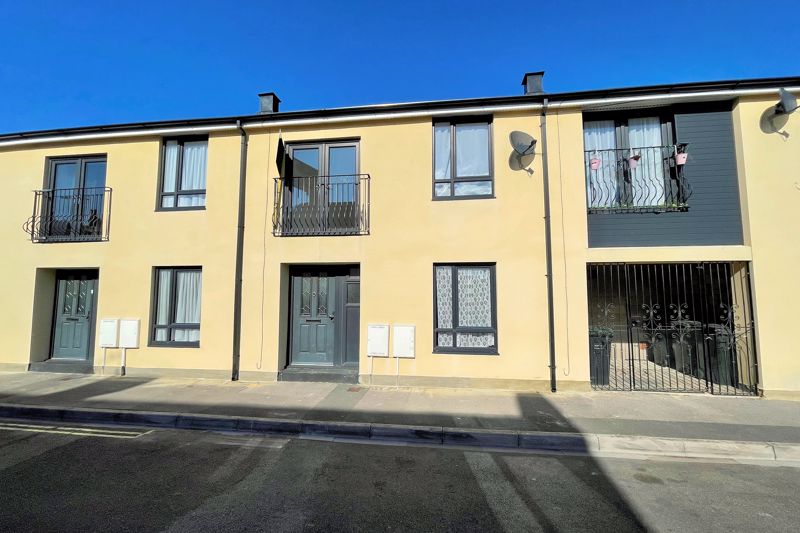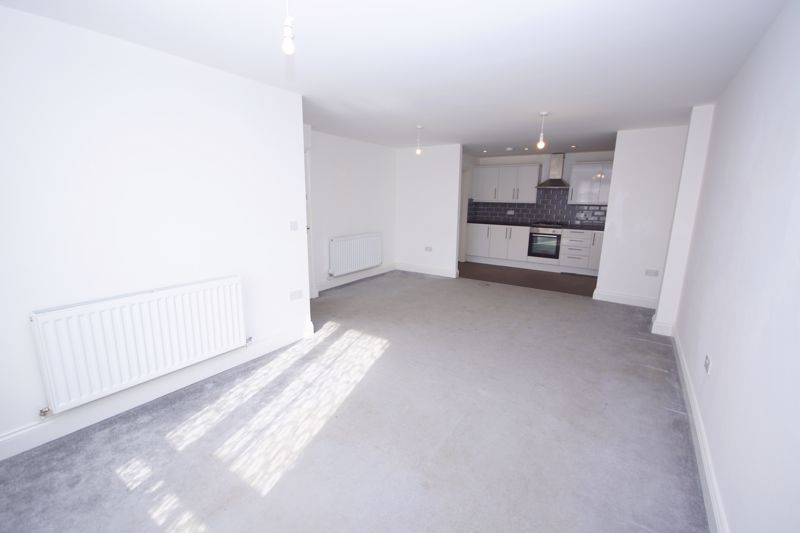Battenburg Road, Gosport
£170,000 (Tenant Fees)
- Immediate ‘exchange of contracts’ available
- Being sold via ‘Secure Sale’
- Two Bedroom House
- En Suite Facilities
- Lounge/ Diner
- Kitchen
- Utility Room
- Downstairs Cloakroom
- Popular Location
- Energy Efficiency Rating:- C(76)
* Being sold via ‘Secure Sale’. Immediate ‘exchange of contracts’ available. * Situated in a popular location is this two bedroom mid terraced home benefiting from two double bedrooms with en suite facilities. *
--------------------Being sold via Secure Sale online bidding. Terms & Conditions apply. Starting Bid £170,000 This property will be legally prepared enabling any interested buyer to secure the property immediately once their bid/offer has been accepted. Ultimately a transparent process which provides speed, security and certainty for all parties.
The Accommodation Comprises:-UPVC double glazed front door to:
Entrance Hall:-Flat ceiling, stairs to first floor, storage cupboard housing meters and hanging rail.
Cloakroom:-Obscured UPVC double glazed window to front elevation, close coupled WC, pedestal wash hand basin with mixer tap.
Lounge/Diner:-19' 10'' x 14' 5'' (6.04m x 4.39m) maximum measurementsFlat ceiling, UPVC double glazed window to front elevation, two radiators.
Kitchen:-11' 10'' x 7' 0'' (3.60m x 2.13m)Flat ceiling with inset spotlighting, fitted with a range of base cupboards and matching eye level units, roll top work surface, one and a half bowl stainless steel sink unit with mixer tap, integrated electric oven, gas hob with extractor hood over, integrated dishwasher.
Utility Room:-Flat ceiling, space for appliances.
First Floor Landing:-Flat ceiling, access to loft space (housing combination boiler).
Bedroom One:-17' 6'' x 15' 10'' (5.33m x 4.82m) maximum measurementsFlat ceiling, UPVC double glazed doors with Juliet balcony, UPVC double glazed window to front elevation, radiator, door to:
En Suite:-10' 11'' x 5' 0'' (3.32m x 1.52m)Flat ceiling with inset spotlighting, close coupled WC, pedestal wash hand basin with mixer tap, freestanding bath with mixer tap and shower connection off, chrome ladder style radiator.
Bedroom Two:-10' 10'' x 9' 11'' (3.30m x 3.02m)Flat ceiling, Velux window, radiator, door to:
En Suite:-6' 1'' x 4' 2'' (1.85m x 1.27m)Flat ceiling with inset spotlighting, close coupled WC, pedestal wash hand basin with mixer tap, corner shower cubicle, chrome ladder style radiator.
Oustide:-The property benefits from secure bin and bike store located between number 2 and number 3 Battenburg Road.
Auctioneers Additional CommentsPattinson Auction are working in Partnership with the marketing agent on this online auction sale and are referred to below as 'The Auctioneer'. This auction lot is being sold either under conditional (Modern) or unconditional (Traditional) auction terms and overseen by the auctioneer in partnership with the marketing agent. The property is available to be viewed strictly by appointment only via the Marketing Agent or The Auctioneer. Bids can be made via the Marketing Agents or via The Auctioneers website. Please be aware that any enquiry, bid or viewing of the subject property will require your details being shared between both any marketing agent and The Auctioneer in order that all matters can be dealt with effectively. The property is being sold via a transparent online auction.
--------------------In order to submit a bid upon any property being marketed by The Auctioneer, all bidders/buyers will be required to adhere to a verification of identity process in accordance with Anti Money Laundering procedures. Bids can be submitted at any time and from anywhere. Our verification process is in place to ensure that AML procedure are carried out in accordance with the law. The advertised price is commonly referred to as a ‘Starting Bid’ or ‘Guide Price’ and is accompanied by a ‘Reserve Price’. The ‘Reserve Price’ is confidential to the seller and the auctioneer and will typically be within a range above or below 10% of the ‘Guide Price’ / ‘Starting Bid’. These prices are subject to change. An auction can be closed at any time with the auctioneer permitting for the property (the lot) to be sold prior to the end of the auction.
--------------------A Legal Pack associated with this particular property is available to view upon request and contains details relevant to the legal documentation enabling all interested parties to make an informed decision prior to bidding. The Legal Pack will also outline the buyers’ obligations and sellers’ commitments. It is strongly advised that you seek the counsel of a solicitor prior to proceeding with any property and/or Land Title purchase. Auctioneers Additional Comments In order to secure the property and ensure commitment from the seller, upon exchange of contracts the successful bidder will be expected to pay a non-refundable deposit equivalent to 5% of the purchase price of the property. The deposit will be a contribution to the purchase price. A non-refundable reservation fee of up to 6% inc VAT (subject to a minimum of 6,000 inc VAT) is also required to be paid upon agreement of sale.
--------------------The Reservation Fee is in addition to the agreed purchase price and consideration should be made by the purchaser in relation to any Stamp Duty Land Tax liability associated with overall purchase costs. Both the Marketing Agent and The Auctioneer may believe necessary or beneficial to the customer to pass their details to third party service suppliers, from which a referral fee may be obtained. There is no requirement or indeed obligation to use these recommended suppliers or services.
General InformationConstruction - TBC Water Supply - Portsmouth Water Electric Supply - Mains Gas Supply - Mains Sewerage - Mains sewerage Mobile & Broadband coverage - Please check via: https://checker.ofcom.org.uk/ Flood risk - Please check via: https://www.gov.uk/check-long-term-flood-risk
Additional InformationPlease note there is an inspection hatch covered in the lounge, we would recommend this to be investigated further via your legal representative and searches before proceeding to exchange and completion.
Click image to enlarge:
Click to enlarge
- Immediate ‘exchange of contracts’ available
- Being sold via ‘Secure Sale’
- Two Bedroom House
- En Suite Facilities
- Lounge/ Diner
- Kitchen
- Utility Room
- Downstairs Cloakroom
- Popular Location
- Energy Efficiency Rating:- C(76)



















