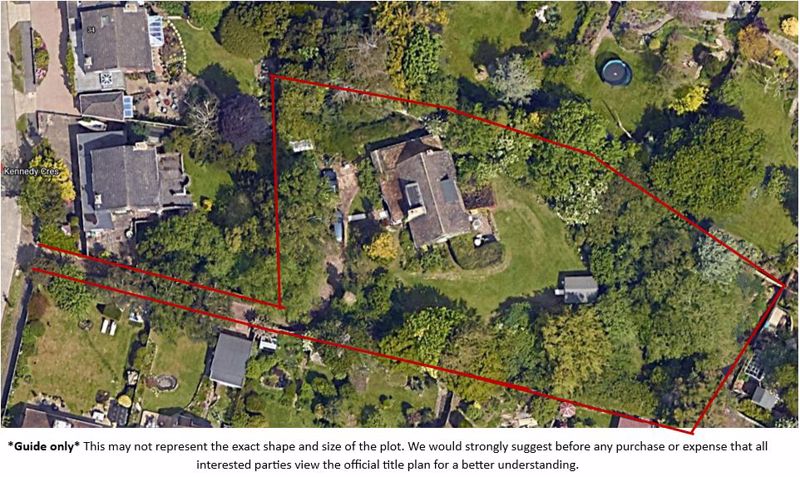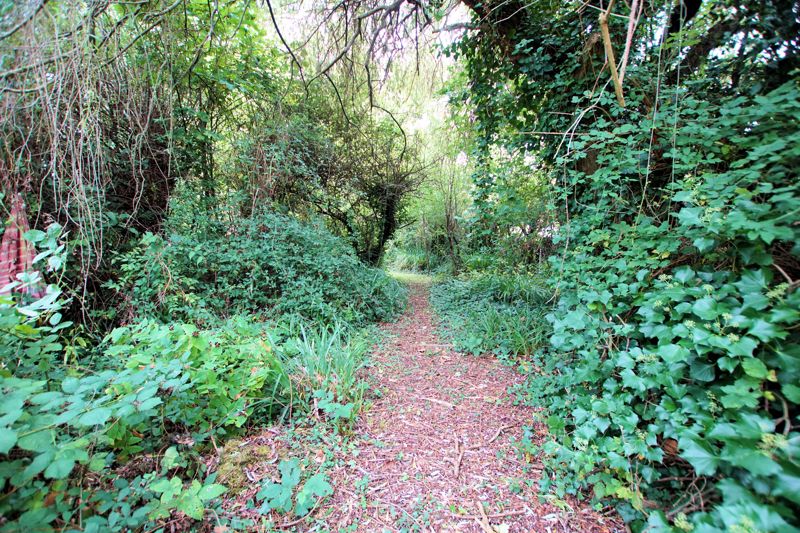Kennedy Crescent, Alverstoke, Gosport
£725,000 (Tenant Fees)
- Substantial Plot in private sought-after Alverstoke Location
- Development Potential (subject to relevant permissions)
- Detached House
- Four Bedrooms
- Family Bathroom, Ground Floor Shower Room and a Downstairs Cloakroom
- Spacious Lounge/Diner
- Second Reception Room
- Kitchen and Separate Utility Room
- Extensive Wrap-around Garden in approximately 0.8 of an acre
- Energy Efficiency Rating: D(57)
* Situated in a private sought after location in Alverstoke, on a substantial plot approximately 0.8 of an acre, is this four bedroom detached property. *
The Accommodation Comprises:-Front door to:
Entrance Porch:-10' 3'' x 8' 0'' (3.12m x 2.44m)Windows to front and side elevation, solid door to:
Entrance Hall:-Parquet flooring, stairs to first floor, under-stairs storage cupboard with further recess under-stairs, storage cupboard with hanging rail, radiator, door to:
Cloakroom:-6' 10'' x 3' 0'' (2.08m x 0.91m)Window to entrance porch, low level WC, wash hand basin, radiator, lino flooring.
Lounge/ Diner:-27' 10'' x 21' 9'' (8.48m x 6.62m) maximum measurements (L-shaped)Lounge area 21' 9'' x 12' 5'' (6.62m x 3.78m) Dining area 13' 0'' x 9' 10'' (3.96m x 2.99m) Double doors and windows to rear garden, window to front and side elevation, continuation of parquet flooring, serving hatch from kitchen, open fire set in stone surround.
Kitchen:-12' 11'' x 9' 10'' (3.93m x 2.99m) maximum measurementsWindow to rear elevation, fitted with a range of base cupboards and matching eye level units, stainless steel sink unit with mixer tap, space for oven, fridge/ freezer, radiator, tiled flooring, door to:
Utility Room:-10' 5'' x 8' 9'' (3.17m x 2.66m) maximum measurementsDoor and window to rear garden, space and plumbing for washing machine, space for tumble dryer, worksurface over, butlers sink, storage cupboard with shelving.
Bedroom Four:-18' 11'' x 13' 0'' narrowing to 12' 1" (5.76m x 3.96m)Window to front elevation, window to entrance porch, radiator, door to:
Inner Hall:-Door to:
Study:-13' 4'' x 8' 5'' (4.06m x 2.56m) maximum measurementsWindow to front and side elevation, radiator, built-in storage cupboard with shelving.
Shower Room:-7' 4'' x 5' 2'' (2.23m x 1.57m) maximum measurementsObscured window to side elevation, low level WC, wash hand basin set in vanity unit, shower unit, tiled flooring, radiator.
First Floor Landing:-Access to loft space, airing cupboard with shelving.
Bedroom One:-14' 4'' x 13' 0'' (4.37m x 3.96m) maximum measurementsWindow to side elevation, built-in wardrobes, access to eaves storage, radiator.
Bedroom Two:-13' 0'' x 11' 3'' (3.96m x 3.43m) plus eaves recessWindow to side elevation, built-in wardrobes, eaves recess, access to further eaves storage, radiator.
Bedroom Three:-11' 8'' x 8' 0'' plus recess (3.55m x 2.44m)Window to front elevation.
Bathroom:-9' 3'' x 5' 5'' (2.82m x 1.65m)Two windows to rear elevation, four-piece suite comprising low level WC, bidet, pedestal wash hand basin, panelled bath with shower connection off, chrome ladder style radiator, two further radiators.
Outside:-The property is set within an extensive and attractive plot (approximately 0.8 of an acre) with wrap around gardens laid to lawn, a vast range of mature trees and bushes, garage, ample parking and turning area.
Click image to enlarge:
Click to enlarge
- Substantial Plot in private sought-after Alverstoke Location
- Development Potential (subject to relevant permissions)
- Detached House
- Four Bedrooms
- Family Bathroom, Ground Floor Shower Room and a Downstairs Cloakroom
- Spacious Lounge/Diner
- Second Reception Room
- Kitchen and Separate Utility Room
- Extensive Wrap-around Garden in approximately 0.8 of an acre
- Energy Efficiency Rating: D(57)


















































