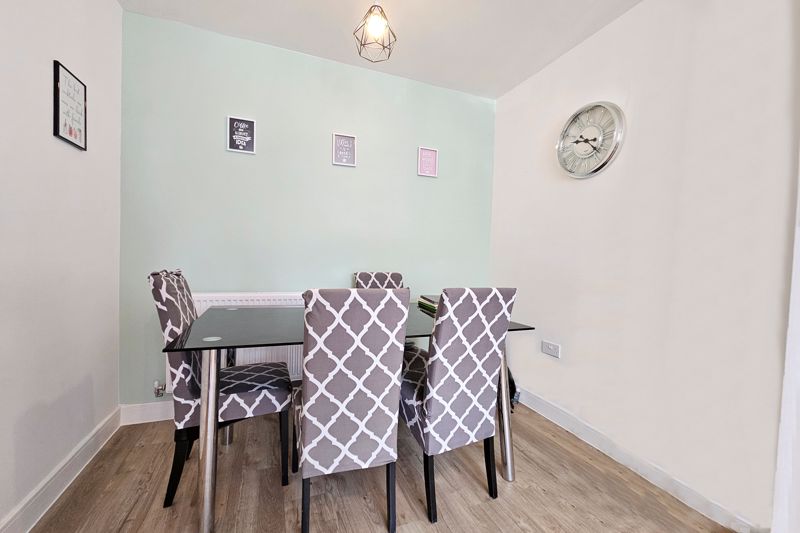Ocean Road, Lee-On-The-Solent
Offers Over £320,000 (Tenant Fees)
- Modern End Of Terrace
- Two Bedrooms
- Kitchen/Dining Room
- Lounge
- Cloakroom
- Bathroom
- En Suite To Bedroom One
- Enclosed Rear Garden
- Allocated Parking
- Energy Efficiency Rating:- B (84)
* A smart two double bedroom home situated close to the seafront at Lee on the Solent and offered for sale with no forward chain. The property boasts a kitchen/dining room and en-suite shower room to the master bedroom. *
The Accommodation Comprises
Entrance HallStairs to first floor, under stairs storage cupboard.
Kitchen/Dining Room17' 3'' x 8' 7'' (5.25m x 2.61m)Double glazed windows to front elevation, fitted with a modern range of base cupboards and matching eye level units, sink unit, integrated appliances including electric oven, gas hob, fridge freezer, washing machine and dishwasher, cupboard housing boiler, space for table and chairs.
Lounge16' 6'' x 8' 9'' (5.03m x 2.66m)Double glazed window and double opening doors onto rear garden.
CloakroomClose coupled WC, wash hand basin.
First Floor LandingStorage cupboard.
Bedroom One16' 5'' x 9' 8'' (5.00m x 2.94m) maximum measurementsTwo double glazed windows to rear elevation, door to:
En SuiteObscured double glazed window to side elevation, close coupled WC, pedestal wash hand basin, double shower cubicle with mains shower.
Bedroom Two11' 0'' x 9' 0'' (3.35m x 2.74m)Double glazed window to front elevation.
BathroomObscured double glazed window to front elevation, close coupled WC, pedestal wash hand basin, panelled bath with shower over and glass shower screen.
OutsideThe rear garden is enclosed by fencing, laid to artificial lawn with patio area, side pedestrian access and two allocated parking spaces
Agents NoteThe vendor informs us at the time of instruction of the following information. We would however suggest this information is verified by your legal representative before exchange of contracts. Estate Management Charge: Approx. £168 per annum
General InformationConstruction - Traditional Water Supply - Portsmouth Water Electric Supply - TBC Sewerage - Mains sewerage Mobile & Broadband coverage - Please check via: https://checker.ofcom.org.uk/ Flood risk - Please check via: https://www.gov.uk/check-long-term-flood-risk
Click image to enlarge:
Click to enlarge
- Modern End Of Terrace
- Two Bedrooms
- Kitchen/Dining Room
- Lounge
- Cloakroom
- Bathroom
- En Suite To Bedroom One
- Enclosed Rear Garden
- Allocated Parking
- Energy Efficiency Rating:- B (84)





.jpg)










.jpg)








