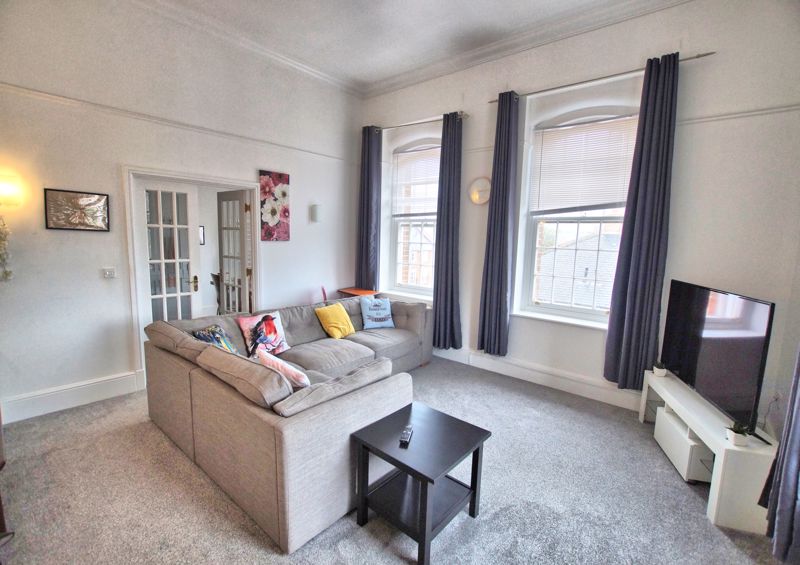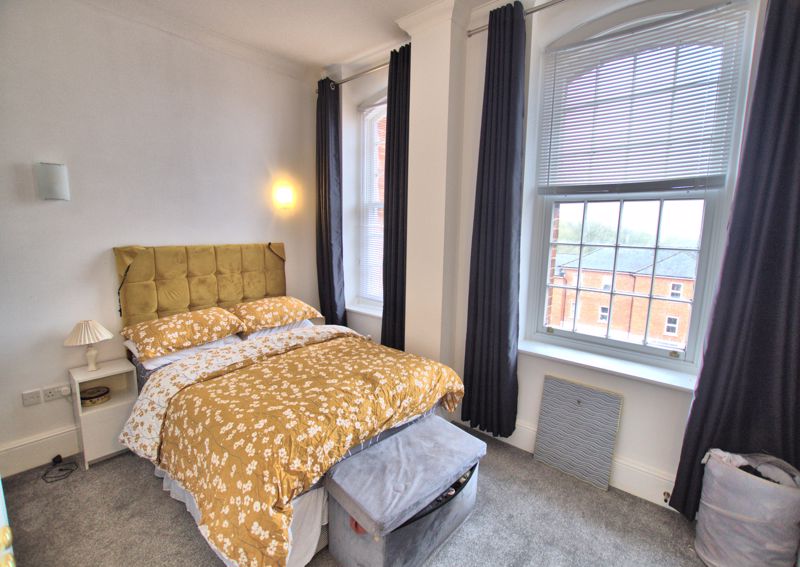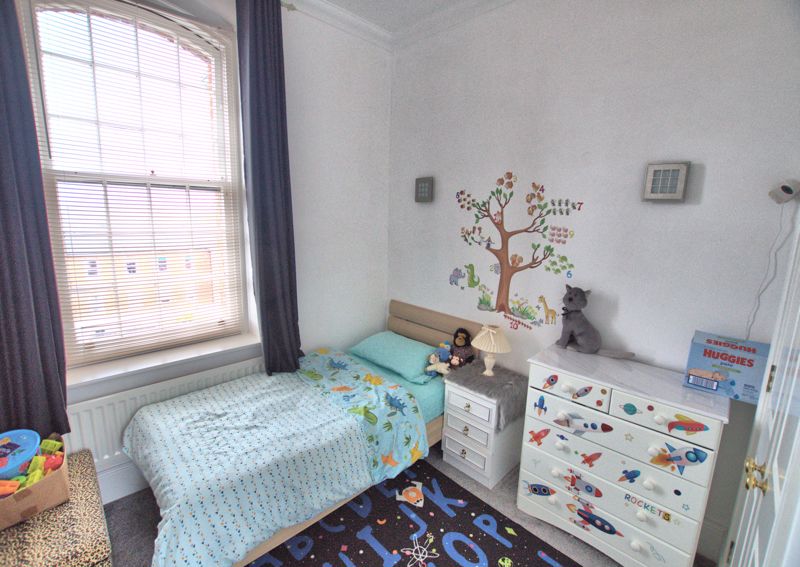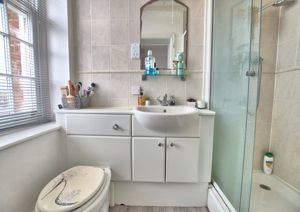Serotine Close, Knowle, Fareham
£244,995 (Tenant Fees)
- Upper Floor Apartment
- 23 Foot Entrance Hall
- Two Bedrooms
- Spacious Lounge
- Kitchen
- Principle Bedroom with En-Suite Shower Room
- Fitted Kitchen
- Bathroom
- Leasehold
- NO ONWARD CHAIN
- Energy Efficiency Rating: E/42
NO ONWARD CHAIN. Well presented and spacious two bedroom upper floor apartment with ensuite shower room, fitted kitchen and allocated parking.
Nota Bene
Council Tax Band: - Winchester City Council. Tax Band C
Tenure: - Leasehold Lease length 979 years. Maintenance £1700 pa; Ground Rent £200pa - to be verified
Property Type: - Upper Floor Apartment
Property Construction: - Traditional
Electricity Supply: - Mains
Gas Supply: - Mains
Water Supply: - Mains
Sewerage: - Mains
Heating: - Central Heating
Broadband - Average available download speed for this Postcode of 77MB: Potential broadband speeds - https://www.openreach.com/fibre-broadband
Mobile signal: Available - check here for all networks - https://checker.ofcom.org.uk/
Parking: Allocated plus visitor space
Flood Risk: - Check at the Environment Agency’s website (http://www.environment-agency.gov.uk/homeandleisure/floods/31656.aspx)?
Fenwicks Estate Agents has further information as provided by current vendor
The Accommodation Comprises:-Front door with security entry system into:-
Entrance Hall:-Stairs to the apartment, front door into:-
Inner Hallway:-Sash window to side, front door into:-
Main Hallway:-23' 6'' x 3' 9'' (7.16m x 1.14m)Double radiator, picture rail, coving to flat ceiling, smoke detector, two sash windows, deep cupboard with shelving for storage.
Lounge:-15' 10'' x 15' 7'' (4.82m x 4.75m)Sash windows to front and side elevations, picture rail, coving to flat ceiling, radiator, glazed doors to:-
Kitchen/Diner:-15' 8'' x 8' 11'' (4.77m x 2.72m)Sash window, double radiator, range of base and eye level units with work surfaces, one and a half bowl stainless steel sink unit with mixer tap, pelmet lighting, Neff ceramic hob with stainless steel extractor over, oven and grill, integrated fridge/freezer, integrated washer/dryer, integrated dishwasher.
Bedroom 1:-10' 5'' x 12' 4'' (3.17m x 3.76m)Sash windows, double radiator, fitted wardrobe unit, door to:-
En-Suite Shower Room:-7' 1'' x 3' 11'' (2.16m x 1.19m)Sash window, close-coupled wc with concealed cistern, wash hand basin with mixer tap, shower cubicle with sliding door, partly tiled, shaver socket, lighting and extractor inset ceiling.
Bedroom 2:-10' 5'' x 8' 7'' (3.17m x 2.61m)Sash window, radiator, fitted wardrobe unit.
Bathroom:-Close-coupled wc, pedestal wash hand basin with mixer tap, panelled bath with mixer tap and hand shower attachment, partly tiled, towel rail, picture rail, lighting and extractor inset, door to cupboard containing wall-mounted central heating boiler and Neptune hot water cylinder.
Outside:-Allocated parking space and visitors parking.
Agents Notes:-Leasehold. Lease Length: 979 Years (999 years from Jan-2003) Maintenance Charge is £1700 pa Approx, Ground Rent: £200 pa
Click image to enlarge:
Click to enlarge
- Upper Floor Apartment
- 23 Foot Entrance Hall
- Two Bedrooms
- Spacious Lounge
- Kitchen
- Principle Bedroom with En-Suite Shower Room
- Fitted Kitchen
- Bathroom
- Leasehold
- NO ONWARD CHAIN
- Energy Efficiency Rating: E/42





-1.jpg)
-1.jpg)
-1.jpg)
-1.jpg)







-1.jpg)
-1.jpg)
-1.jpg)
-1.jpg)





