Saunders Close, Lee-On-The-Solent
£595,000 (Tenant Fees)
- Four Bedrooms
- Cul De Sac Location
- Two Reception Rooms
- Open Plan Kitchen/ Dining Room
- Utility Room
- Garden Room
- Enclosed Rear Garden
- Double Garage
- Driveway
- Energy Efficiency Rating:- B (88)
* An impressive four bedroom detached house situated in a cul de sac location within Lee on the Solent. The property benefits from an open plan kitchen/diner, two further reception rooms and garden room. There is an enclosed rear garden and double garage with parking in front. *
The Accommodation ComprisesDouble glazed front door to:
Entrance HallStairs to first floor, double opening doors to:
Lounge16' 6'' x 11' 4'' (5.03m x 3.45m)Double glazed window to front elevation, living flame gas fire with marble surround and hearth, double opening doors to:
Kitchen/Dining Room26' 3'' x 17' 5'' (7.99m x 5.30m) maximum measurementsInset spotlighting, double glazed window to rear elevation, sliding door to garden room. Fitted with a range of base cupboards and eye level units, granite worktops, sink with mixer tap, space for range-style oven, integral microwave, dishwasher, fridge and extractor hood, under stairs storage cupboard.
Garden Room12' 8'' x 10' 7'' (3.86m x 3.22m)Double glazed windows and doors to rear garden.
Utility RoomDouble glazed door to side, base cupboards, sink unit, space for fridge freezer, extractor fan, wall mounted boiler.
Study10' 3'' x 7' 11'' (3.12m x 2.41m)Double glazed window to front, access to loft space.
First Floor LandingAccess to loft space, cupboard housing hot water system, further storage cupboard.
Bedroom One13' 2'' x 11' 8'' (4.01m x 3.55m) maximum measurementsDouble glazed window to front elevation, fitted wardrobes, door to:
En SuiteObscured double glazed window to front elevation, corner shower cubicle with mains shower, close coupled WC, wash hand basin set in vanity unit.
Bedroom Two12' 7'' x 11' 4'' (3.83m x 3.45m) plus recessDouble glazed window to front elevation, built in wardrobes, door to:
Jack & Jill En SuiteObscured double glazed window to side elevation, close coupled WC, pedestal wash hand basin, shower cubicle with mains shower, door to Bedroom Four.
Bedroom Three12' 10'' x 8' 3'' (3.91m x 2.51m)Double glazed window to rear elevation, door to:
En Suite BathroomObscured double glazed window to rear elevation, close coupled WC, wash hand basin set in vanity unit, panelled bath with mixer tap and mains shower.
Bedroom Four10' 6'' x 8' 8'' (3.20m x 2.64m) plus recessDouble glazed window to rear elevation, door to Jack & Jill En Suite.
OutsideThe rear garden is enclosed by wooden panelled fencing, with patio, artificial grass and covered seating area. A gate to the side provides access to the front where there is a driveway, path to front door and access to the double garage with two up and over doors with power and light connected.
Agent's NoteThe property benefits from leased solar panels.
Click image to enlarge:
Click to enlarge
- Four Bedrooms
- Cul De Sac Location
- Two Reception Rooms
- Open Plan Kitchen/ Dining Room
- Utility Room
- Garden Room
- Enclosed Rear Garden
- Double Garage
- Driveway
- Energy Efficiency Rating:- B (88)



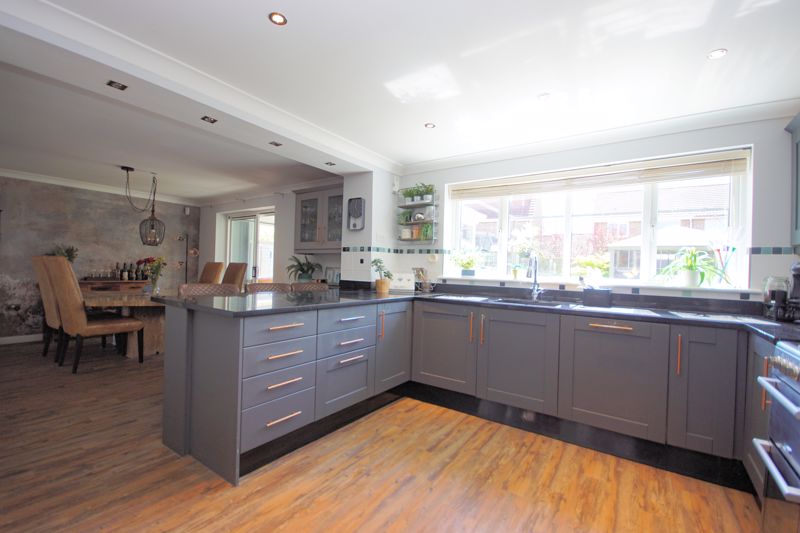


.jpg)











.jpg)




.jpg)

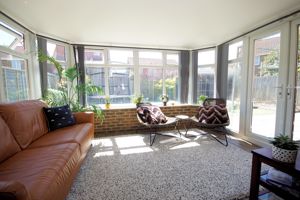

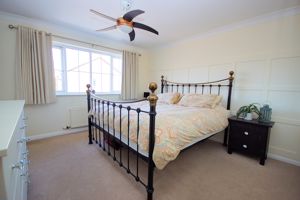
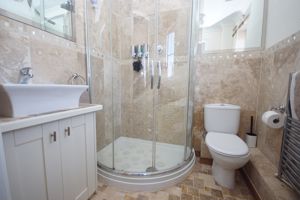
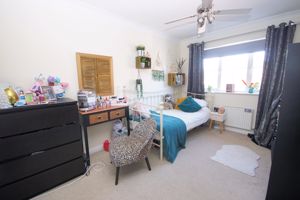
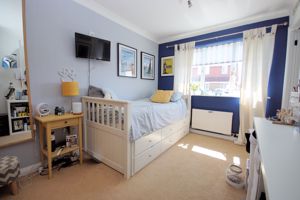
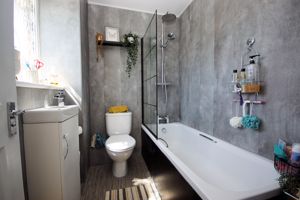
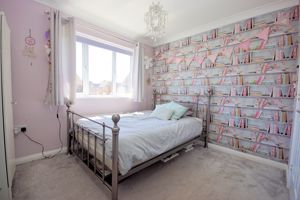


.jpg)

