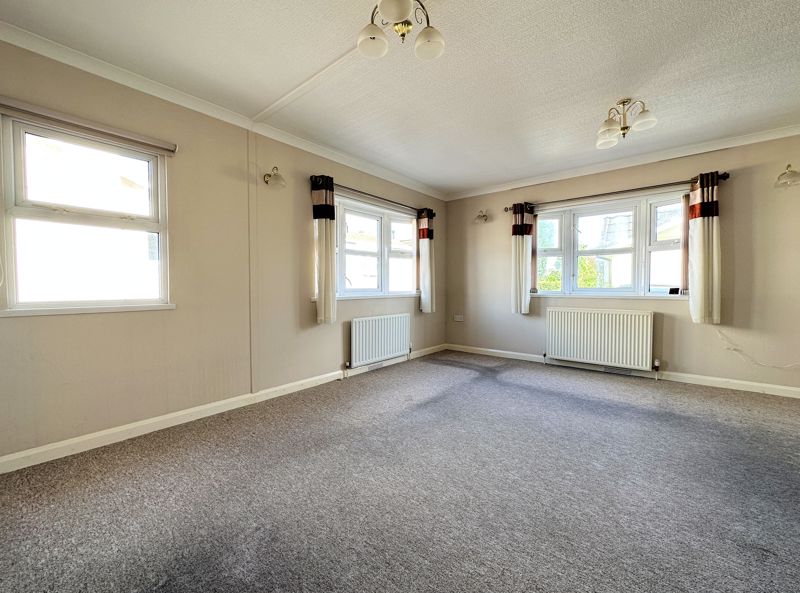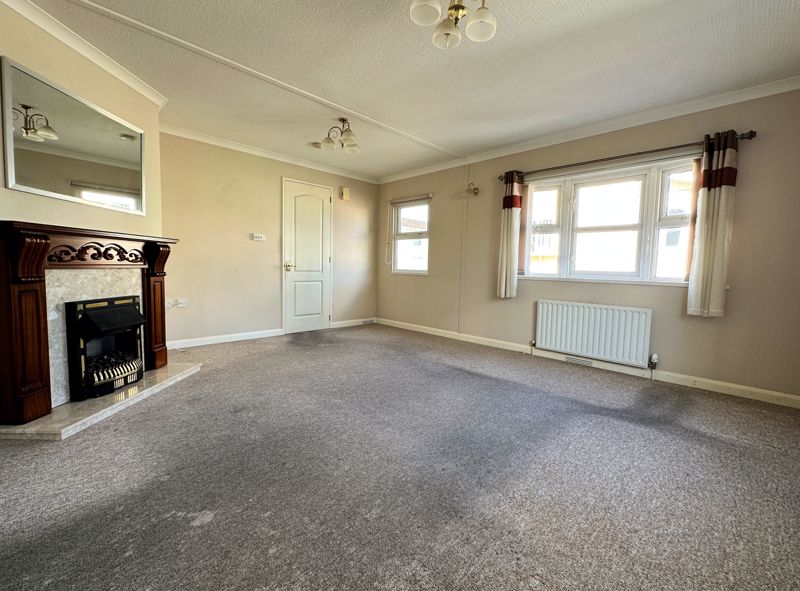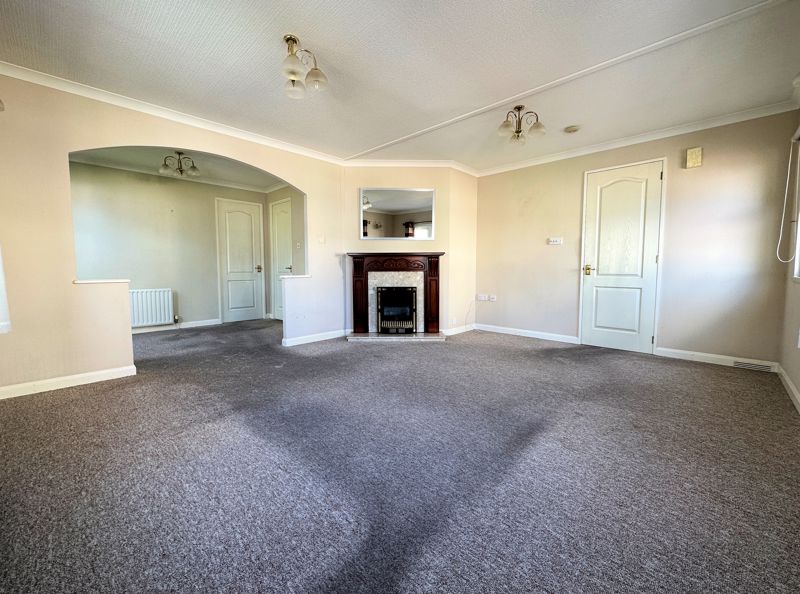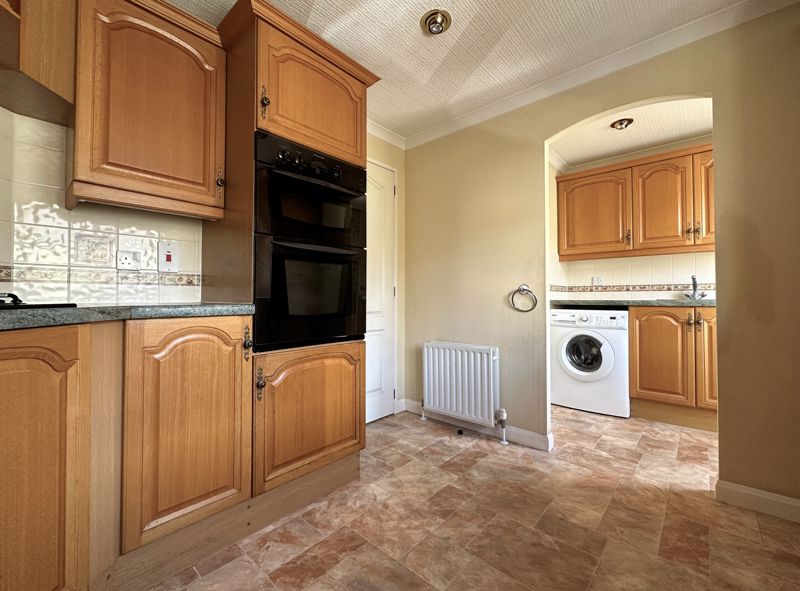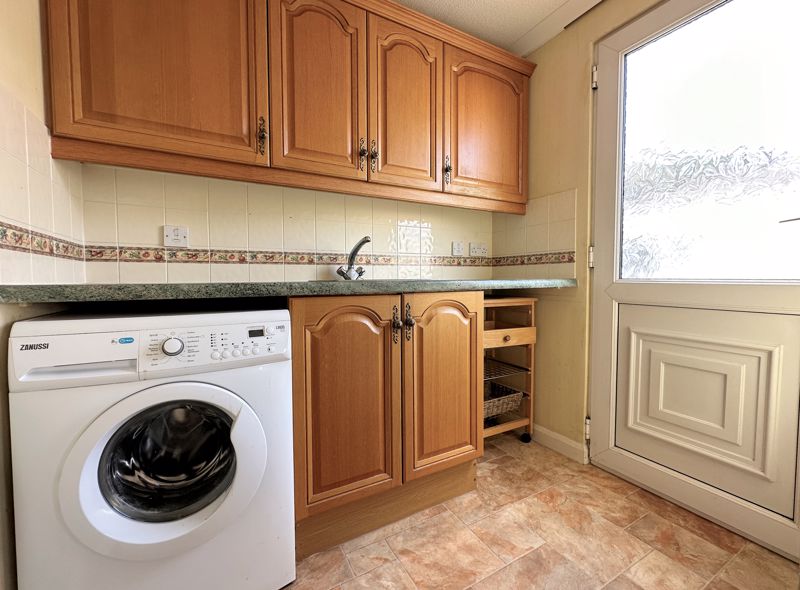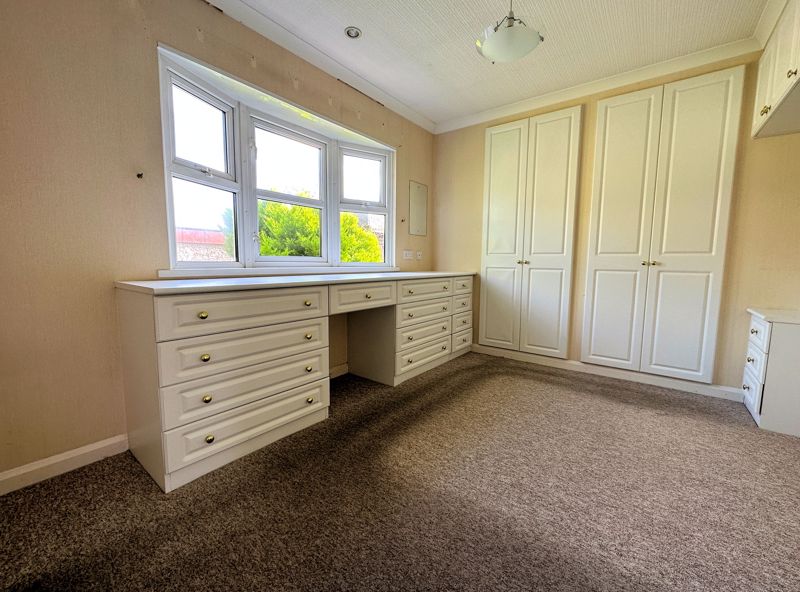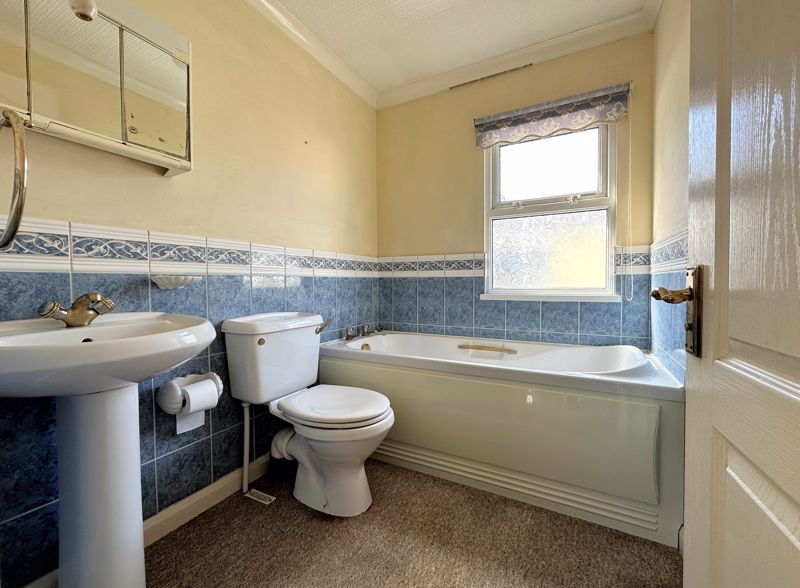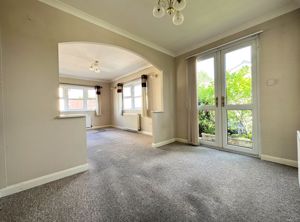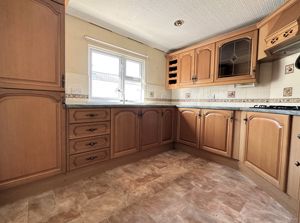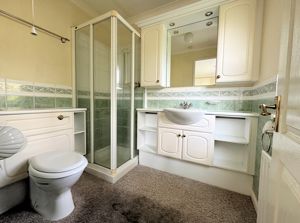Upper Cornaway Lane, Portchester, Fareham
£210,000 (Tenant Fees)
- Two Bedrooms
- Entrance Lobby
- Lounge/Diner
- Kitchen & Separate Utility Area
- En Suite Shower Room
- Bathroom
- Double Glazing & Gas Central Heating
- Off Road Parking & Garage/Workshop
- South Facing Rear Garden
- No Onward Chain
- EPC: Exempt
A DETACHED over 55's park home on an established residential development with NO ONWARD CHAIN comprising: TWO BEDROOMS, lounge/diner, kitchen, separate utility area, EN SUITE SHOWER ROOM, bathroom, block paved off road parking, detached garage/workshop and south facing rear garden.
The Accommodation Comprises:-Covered entrance with quarry tiled floor and double glazed composite front door into:
Entrance Lobby:-Double glazed window to side elevation, radiator, deep storage cupboard and coving to textured ceiling. Door to:
Lounge:-15' 2'' x 13' 1'' (4.62m x 3.98m) Maximum MeasurementsDual aspect room with double gazed bow windows to front and side elevations, two radiators, coal effect electric fireplace (to remain), TV aerial point and coving to textured ceiling, Walkway to:
Dining Area:-9' 10'' x 7' 1'' (2.99m x 2.16m)Double glazed patio doors overlooking and accessing side elevation, space for table and chairs, radiator and coving to textured ceiling. Door to:
Kitchen:-10' 4'' x 9' 5'' (3.15m x 2.87m) Maximum MeasurementsDouble glazed window to side elevation, range of matching base, eye level and glass display units, roll top worksurfaces, one and a half bowl sink unit with mixer tap, part tiled walls, built-in gas hob, built-in eye level double oven, built-in fridge and freezer, radiator and coving to textured ceiling with spotlighting inset. Walkway to:
Utility Area:-6' 8'' x 4' 11'' (2.03m x 1.50m)Range of further matching base and eye level storage units, roll top work surface, single bowl stainless steel sink unit with mixer tap, part tiled walls, space and plumbing for washing machine, double glazed door accessing driveway and coving to textured ceiling with spotlighting inset.
Inner Hallway:-Storage cupboard housing Worcester gas central heating boiler, further cupboard with slatted shelves for storage, radiator, access to loft space and coving to textured ceiling with spotlighting inset.
Bedroom One:-13' 3'' Into Cupboards x 9' 6'' (4.04m x 2.89m) Maximum MeasurementsDouble glazed bow window to side elevation, built-in bedroom furniture (to remain), TV aerial point, radiator and coving to textured ceiling. Door to:
En Suite Shower Room:-6' 10'' x 5' 6'' (2.08m x 1.68m)Obscured double glazed window to side elevation, shower cubicle, WC with concealed cistern, wash hand basin inset vanity unit with mixer tap and matching storage cupboards to side and above, wall mounted mirror with pelmet spotlighting inset, part tiled walls, radiator, extractor and coving to textured ceiling with spotlighting inset.
Bedroom Two:-9' 7'' x 8' 0'' (2.92m x 2.44m)Double glazed window to rear elevation overlooking the garden, built-in bedroom furniture (to remain), TV aerial point, radiator and coving to textured ceiling.
Bathroom:-6' 8'' x 5' 6'' (2.03m x 1.68m)Obscured double glazed window to side elevation, panelled bath, pedestal wash hand basin, close coupled WC, part tiled walls, radiator, extractor and coving to textured ceiling with spotlighting inset.
Ouside:-Low maintenance frontage with patio slabs and shingle, wooden gate to rear garden and block paved driveway for off street parking leads to:
Garage/Workshop:-Up and over door, power and light connected, window to side, tiled floor and courtesy door to garden.
Rear Garden:-Low maintenance laid to patio and wooden summerhouse (to remain).
Agent's Note:-The current pitch fee for this property is £226.83 pcm.
Click image to enlarge:
- Two Bedrooms
- Entrance Lobby
- Lounge/Diner
- Kitchen & Separate Utility Area
- En Suite Shower Room
- Bathroom
- Double Glazing & Gas Central Heating
- Off Road Parking & Garage/Workshop
- South Facing Rear Garden
- No Onward Chain
- EPC: Exempt







