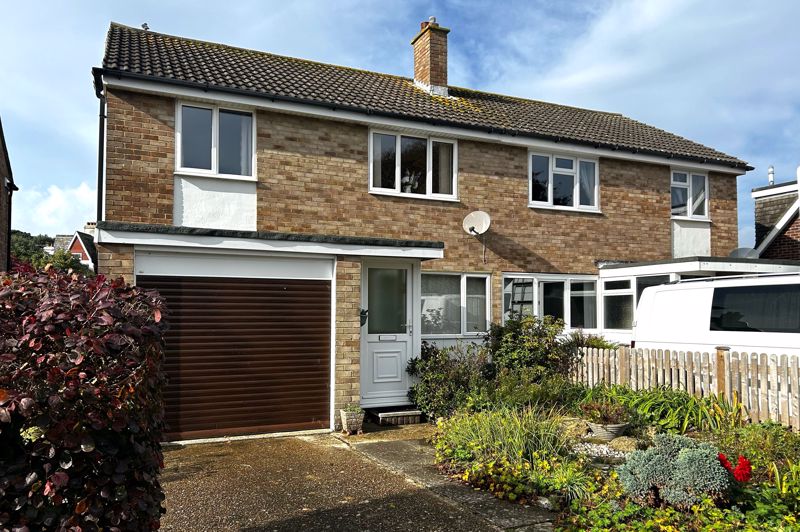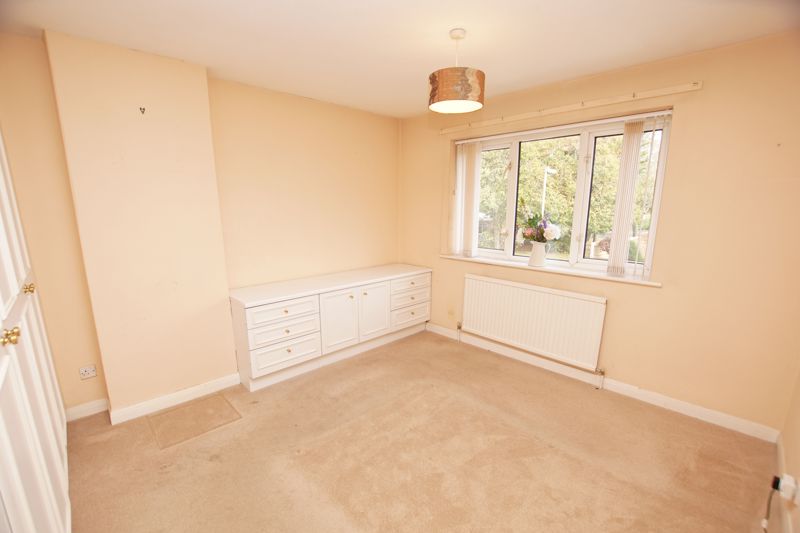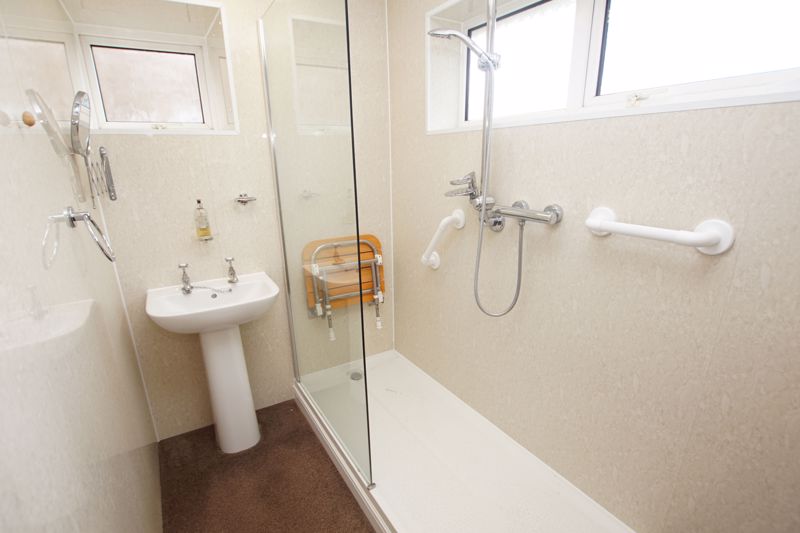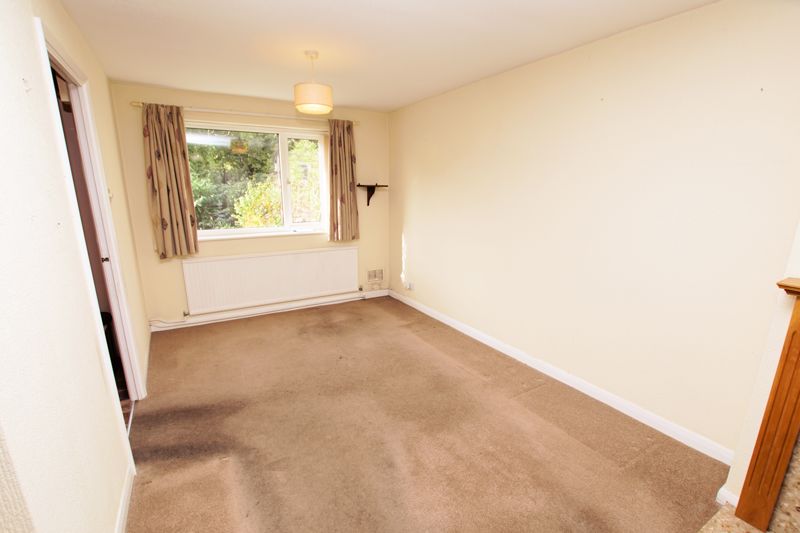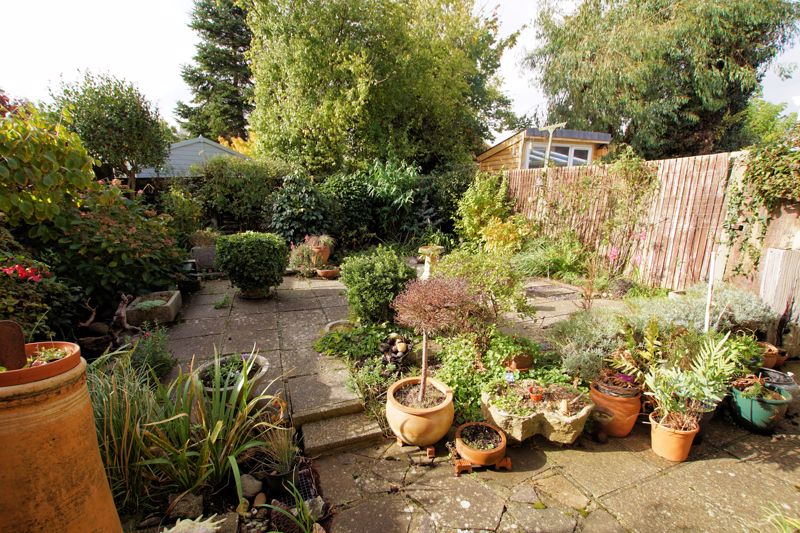Haselworth Drive, Gosport
£300,000 (Tenant Fees)
- Semi Detached Family Home
- Three Bedrooms
- Lounge/ Diner
- Kitchen
- Modern Fitted Shower Room
- Enclosed Rear Garden
- Garage & Driveway
- Sought After Alverstoke Location
- No Onward Chain
- Energy Efficiency Rating:- D(55)
* Unexpectedly Reavailable! * Three bedroom semi detached family home situated in a quiet cul de sac and the sought after location of Alverstoke, benefitting from off road parking and garage, lounge/ diner. enclosed rear garden & no forward chain. *
The Accommodation Comprises: -UPVC double glazed door into;
Entrance Porch:-UPVC double glazed front door and windows, glazed inner door to:
Lounge / Dining Room: -12' 4'' x 11' 10'' (3.76m x 3.60m) maximum measurementsUPVC double glazed window to front elevation, UPVC double glazed window to rear elevation, fire surround with marble style inset and hearth and back boiler, two radiators, stairs to first floor.
Kitchen: -9' 6'' x 7' 9'' (2.89m x 2.36m) maximum measurementsUPVC double glazed window and door to garden, single drainer sink unit with taps, wall and base cupboards with worksurface over, gas cooker point, plumbing for washing machine, space for fridge/freezer, larder cupboard, understairs cupboard, tiled splashbacks.
First Floor Landing:-UPVC double glazed window, radiator, access to loft space via hatch.
Bedroom One: -11' 11'' x 10' 8'' (3.63m x 3.25m) maximum measurementsUPVC double glazed window to front elevation, built in wardrobes and chest of draw units, radiator.
Bedroom Two: -7' 11'' x 10' 8'' (2.41m x 3.25m) maximum measurementsUPVC double glazed window to rear elevation, two cupboards, radiator, airing cupboard, built in wardrobe.
Bedroom Three: -8' 9'' x 9' 5'' (2.66m x 2.87m) maximum measurementsUPVC double glazed window to front elevation, radiator.
Shower Room: -8' 6'' x 4' 7'' (2.59m x 1.40m) maximum measurementsObscured UPVC double glazed window to side and rear elevation, shower cubicle with glass screen, pedestal wash hand basin.
WC: -6' 5'' x 2' 3'' (1.95m x 0.69m) maximum measurementsObscured UPVC double glazed window to side elevation, low level WC,
Outside: -To the front the property benefits from concrete driveway leading to garage, flower and shrubs to borders, circular area laid to decorative pebbles, side pedestrian gate to rear garden. To the rear the garden is mainly paved to patio and path, area laid to slate chippings, flower and shrubs borders, the integral garage has an electric roller door, UPVC double glazed side door, power and light.
Click image to enlarge:
Click to enlarge
- Semi Detached Family Home
- Three Bedrooms
- Lounge/ Diner
- Kitchen
- Modern Fitted Shower Room
- Enclosed Rear Garden
- Garage & Driveway
- Sought After Alverstoke Location
- No Onward Chain
- Energy Efficiency Rating:- D(55)



