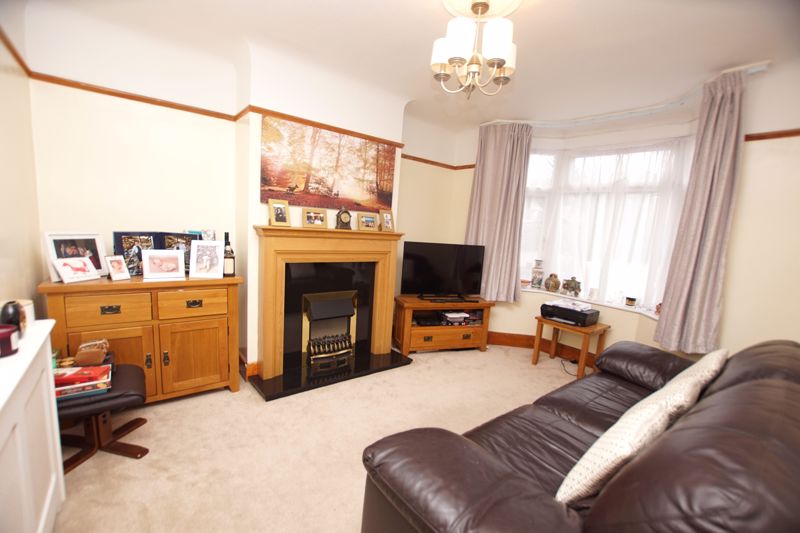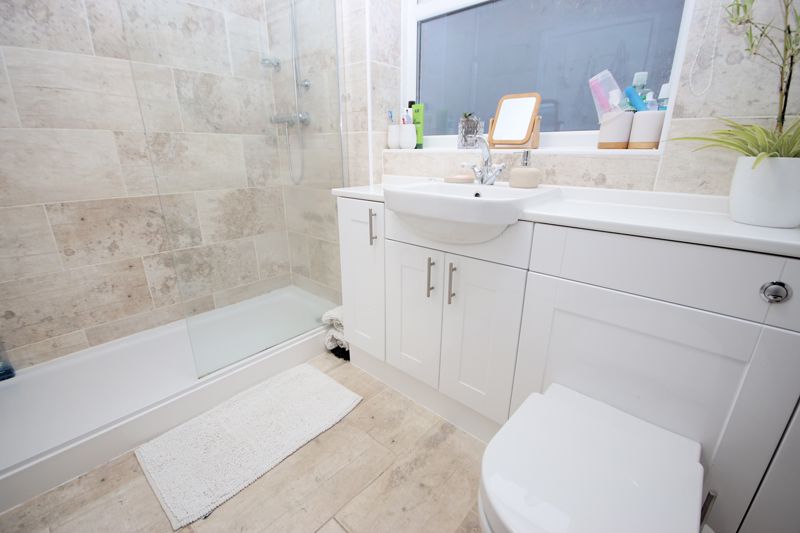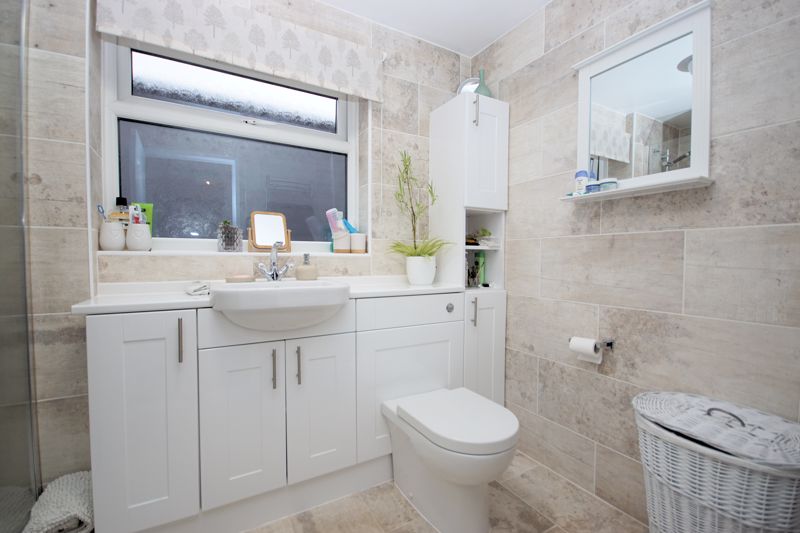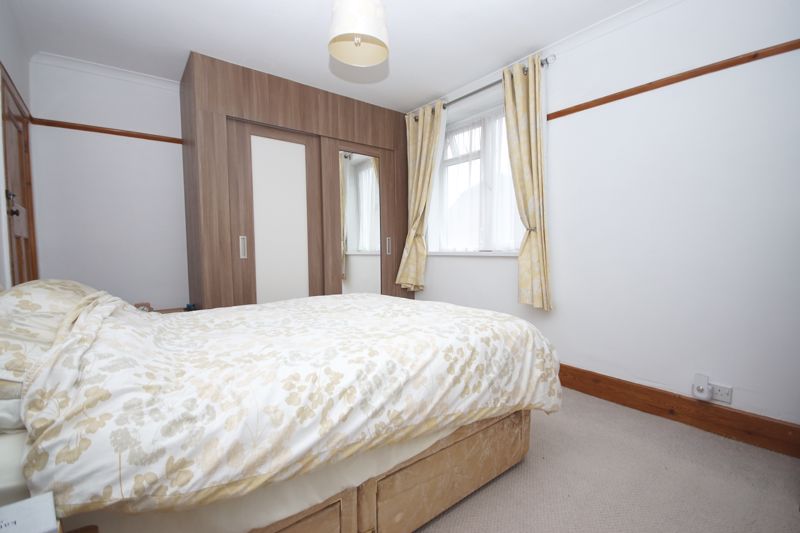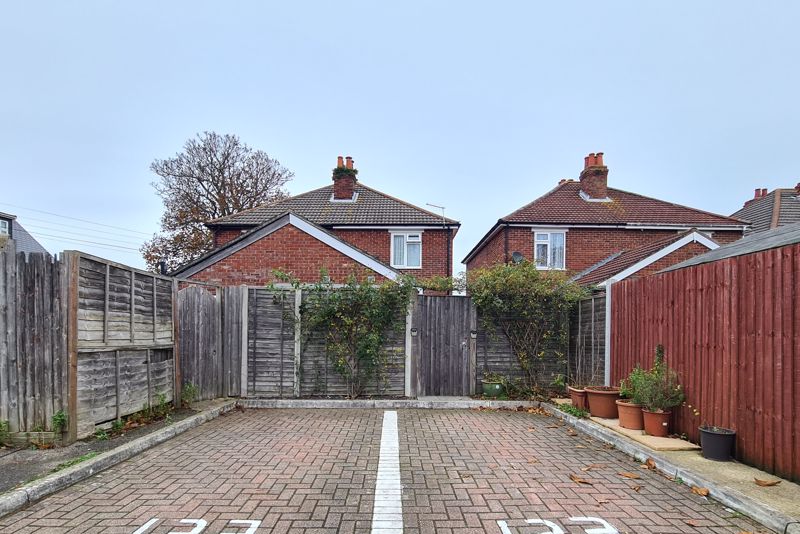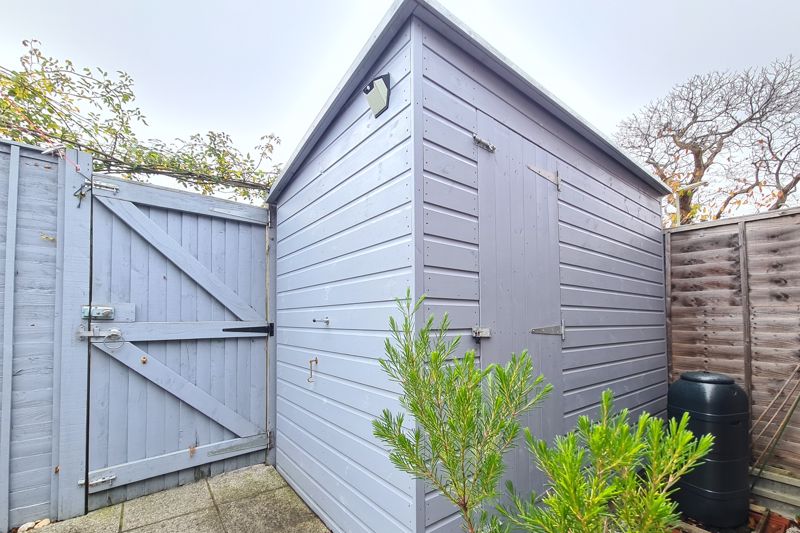Elson Road, Gosport
Offers Over £235,000 (Tenant Fees)
- Semi-Detached House
- Two Double Bedrooms
- Lounge
- Dining Room
- Kitchen
- Modern Fitted Shower Room
- Enclosed Rear Garden
- Parking to Rear
- Double Glazing
- Energy Efficiency Rating:- D(64)
* A well presented semi detached family home benefitting from parking to the rear, two double bedrooms, modern fitted bathroom & enclosed rear garden *
The Accommodation Comprises:-Double glazed front door to:-
Entrance Hall:-15' 11'' x 2' 10'' (4.85m x 0.86m) maximum measurementsTextured and coved ceiling, obscured UPVC double glazed window to side elevation, picture rail, dado rail, laminate flooring, radiator.
Lounge:-12' 0'' x 10' 3'' (3.65m x 3.12m) plus bay windowTextured and coved ceiling, UPVC double glazed bay window to front elevation, picture rail, modern electric fireplace with marble effect back and hearth, wooden surround.
Dining Room:-9' 10'' x 13' 7'' (2.99m x 4.14m) maximum measurementsFlat and coved ceiling, double aspect with UPVC triple glazed windows to side and rear elevations, picture rail, radiator, laminate flooring, under stairs storage cupboard.
Kitchen:-9' 1'' x 8' 8'' (2.77m x 2.64m) maximum measurementsUPVC triple glazed window to side elevation, fitted with a range of base cupboards and matching eye level units, single drainer stainless steel sink unit with mixer tap, recess and plumbing for washing machine, space for oven, space for tumble dryer, wall mounted boiler, tiled flooring, extractor hood, radiator.
Lobby:-2' 7'' x 9' 4'' (0.79m x 2.84m) maximum measurementsTextured ceiling, UPVC double glazed door to garden, access to loft space, space for tall standing fridge/ freezer, tiled flooring.
Shower Room:-5' 9'' x 6' 7'' (1.75m x 2.01m) maximum measurementsTextured and coved ceiling, obscured UPVC double glazed window to rear elevation, close coupled WC, wash hand basin, bath with mixer tap and shower connection off, radiator.
First-Floor Landing:-2' 7'' x 2' 7'' (0.79m x 0.79m) maximum measurementsAccess to loft space, dado rail, textured ceiling.
Bedroom One:-12' 1'' x 13' 8'' (3.68m x 4.16m) plus bay windowTextured and coved ceiling, UPVC double glazed bay window to front elevation, storage cupboard, radiator.
Bedroom Two:-9' 11'' x 13' 7'' (3.02m x 4.14m) maximum measurementsTextured and coved ceiling, UPVC double glazed window to rear elevation, storage cupboard, picture rail, radiator.
Outside:-The courtyard style rear garden is enclosed and mainly laid to patio and path with flowers and shrubs. The rear gate provides access to the allocated parking. To the front garden is enclosed by a wall, laid to shingle with further shrubs to borders.
General InformationConstruction - Traditional Water Supply – Portsmouth Water Electric Supply – Mains Gas Supply - Mains Sewerage - Mains Mobile & Broadband coverage - Please check via: https://checker.ofcom.org.uk/ Flood risk - Please check via: https://www.gov.uk/check-long-term-flood-risk
Click image to enlarge:
Click to enlarge
- Semi-Detached House
- Two Double Bedrooms
- Lounge
- Dining Room
- Kitchen
- Modern Fitted Shower Room
- Enclosed Rear Garden
- Parking to Rear
- Double Glazing
- Energy Efficiency Rating:- D(64)




