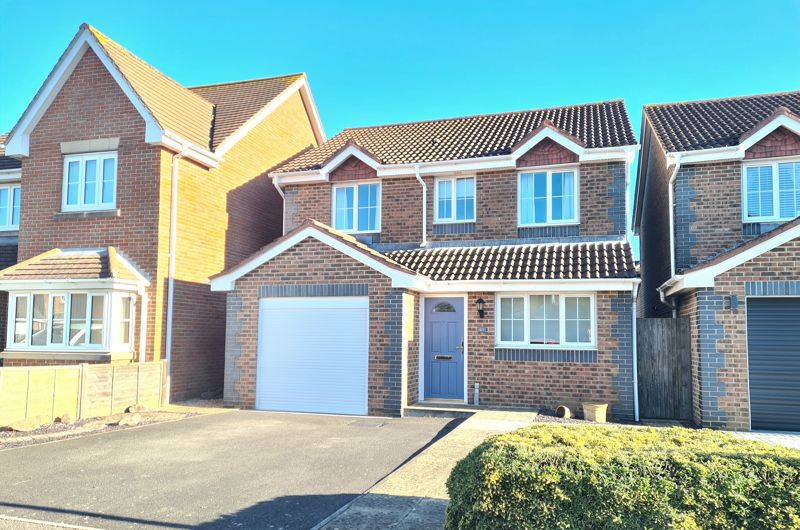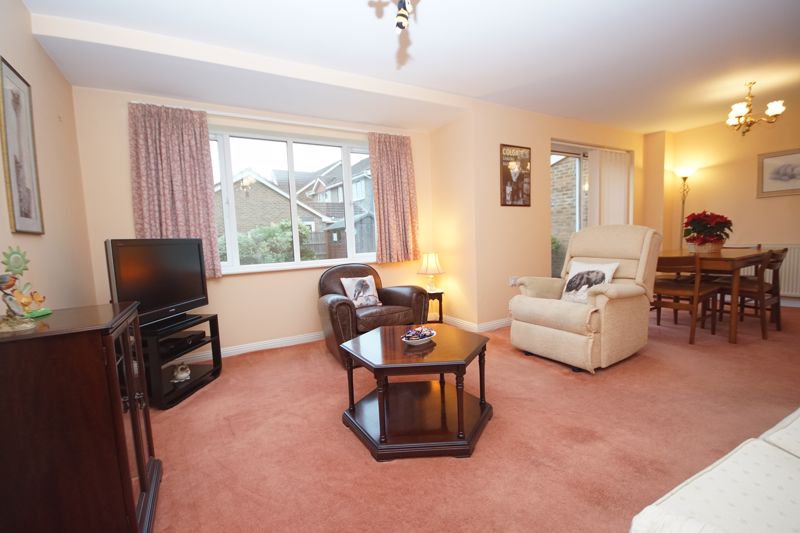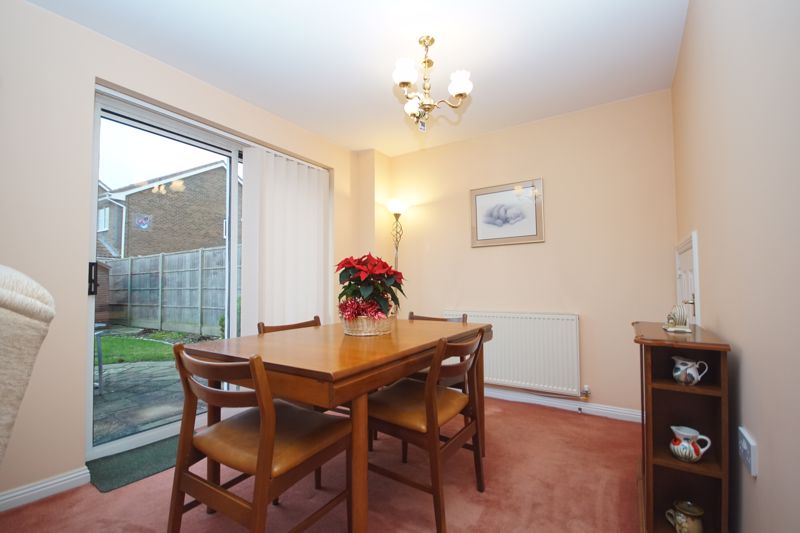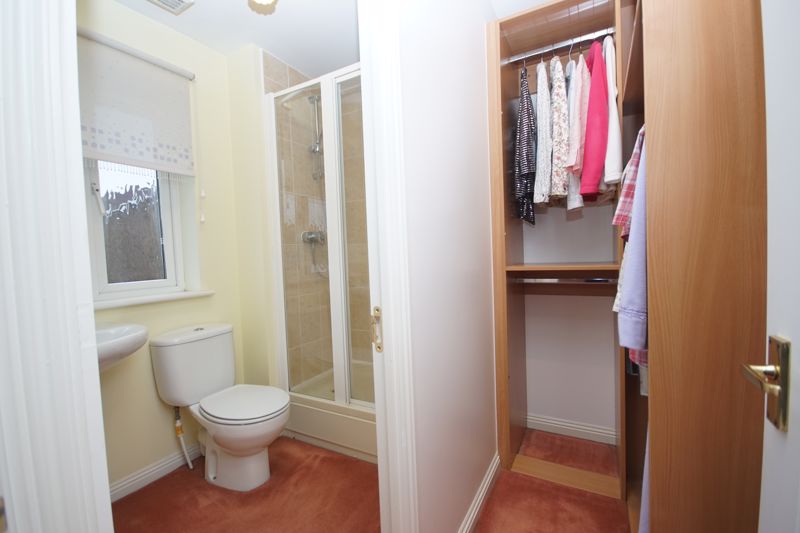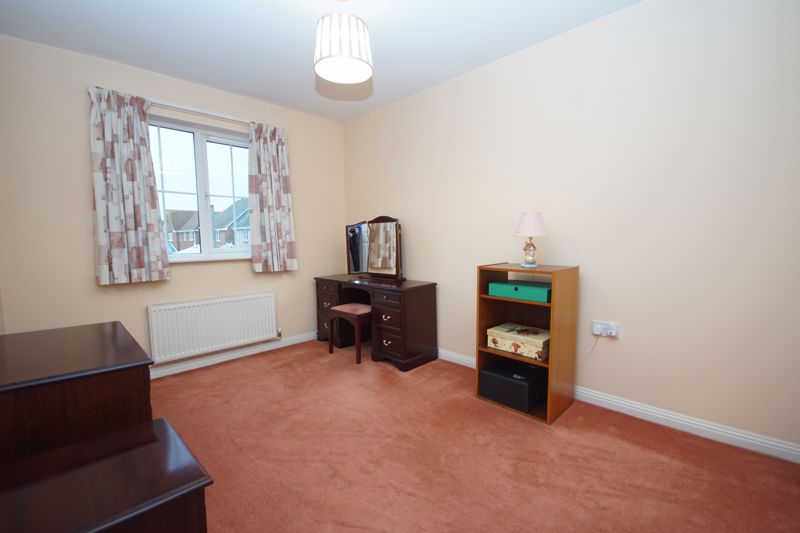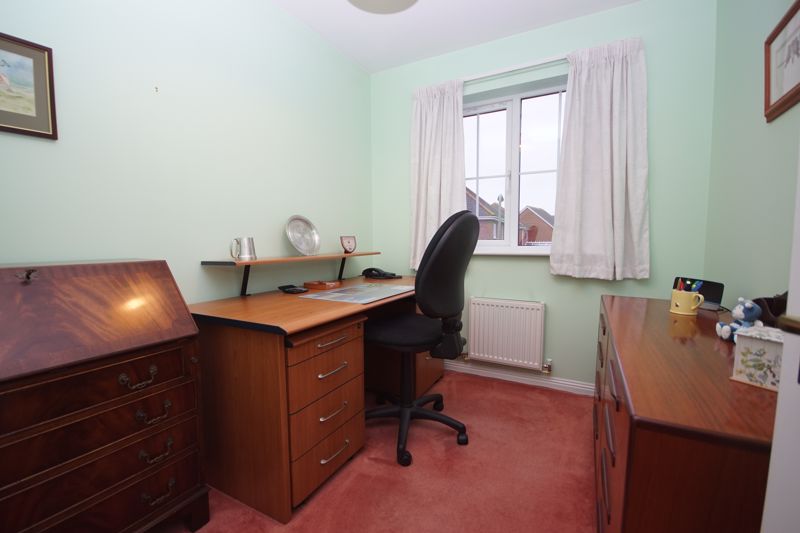Fitzroy Drive, Lee-On-The-Solent
£439,995 (Tenant Fees)
- Three Bedrooms
- Detached House
- Lounge/Dining Room
- Kitchen
- Cloakroom
- En-Suite Shower Room & Dressing Room
- Family Bathroom
- Integral Garage With Remote Door
- Enclosed Rear Garden
- Energy Efficiency Rating :- C (72)
* A well presented detached house situated on the popular Cherque Farm development at Lee on the Solent *
A well presented detached house situated on the popular Cherque Farm development at Lee on the Solent. The property briefly comprises, entrance porch and hallway, kitchen with appliances to remain, lounge/dining room overlooking the rear garden and integral garage with remote controlled door. On the first floor are three bedrooms, the master bedroom has the advantage of an en-suite shower and dressing room. There is a pleasant gardens to the front and rear along and off road parking.
Lounge/ Dining Room:-21' 8'' x 13' 5'' (6.60m x 4.09m) narrowing to 8' 4'' (2.54m)
Kitchen:-11' 5'' x 7' 11'' (3.48m x 2.41m)
Garage:-19' 7'' x 9' 10'' (5.96m x 2.99m)
Bedroom One:-14' 5'' x 10' 9'' (4.39m x 3.27m)
Ensuite:-7' 0'' x 4' 8'' (2.13m x 1.42m)
Dressing Room:-7' 0'' x 3' 5'' (2.13m x 1.04m)
Bedroom Two:-12' 11'' x 8' 7'' (3.93m x 2.61m)
Bedroom Three:-8' 7'' x 7' 1'' (2.61m x 2.16m)
Bathroom:-8' 7'' x 5' 7'' (2.61m x 1.70m)
General InformationMobile & Broadband coverage - Please check via: https://checker.ofcom.org.uk/
Click image to enlarge:
Click to enlarge
- Three Bedrooms
- Detached House
- Lounge/Dining Room
- Kitchen
- Cloakroom
- En-Suite Shower Room & Dressing Room
- Family Bathroom
- Integral Garage With Remote Door
- Enclosed Rear Garden
- Energy Efficiency Rating :- C (72)



