Gudge Heath Lane, Fareham
£495,000 (Tenant Fees)
- Well-Presented and Extended
- Gated Entrance
- Lounge
- Kitchen/Diner
- Two Bathrooms
- Three Bedrooms
- Converted Loft Space
- Enclosed Rear Garden
- Off-Road Parking
- Energy Efficiency Rating: TBC
Well-Presented and extended Three Bedroom Family Home with gated entrance, off-road parking and spacious living accommodation.
Nota Bene
Council Tax Band: - Fareham Borough Council. Tax Band D
Tenure: - Freehold
Property Type: - Bungalow
Property Construction: - Traditional
Electricity Supply: - Mains
Gas Supply: - Mains
Water Supply: - Mains
Sewerage: - Mains
Heating: - Central Heating
Broadband - Supplied by BT. Average available download speed for this Postcode of 1130MB: Please check here for potential broadband speeds - https://www.openreach.com/fibre-broadband
Mobile signal: Signal and no current black spots. Check here for all networks - https://checker.ofcom.org.uk/
Parking: Garage and driveway
Flood Risk: - Please check flood risk data at the Environment Agency’s website (http://www.environment-agency.gov.uk/homeandleisure/floods/31656.aspx)?
Fenwicks Estate Agents has further information as provided by current vendor
The Accommodation Comprises:-Front door into:-
Entrance Hall:-Radiator, smoke detector.
Lounge:-16' 9'' x 14' 11'' (5.10m x 4.54m)French doors enjoying views and accessing the garden, windows to side elevation, wood burning stove with raised hearth with tiled splashback, door to:-
Utility Room:-Work surfaces with recess for washing machine, American-style fridge/freezer and other electrical appliances, double glazed door giving access to garden, further door to:-
Shower Room:-7' 2'' x 5' 1'' (2.18m x 1.55m)Obscured double glazed window to side, close-coupled wc, wash hand basin with mixer tap inset vanity unit, tiled shower cubicle, long-line chrome towel rail, storage.
L-Shaped Kitchen/Diner:-16' 9'' x 16' 7'' (5.10m x 5.05m) Maximum MeasurementsFrench doors and window to side giving access to side and rear, range of base and eye level units with work surfaces, single drainer sink unit with mixer tap and vegetable spray, recess for refrigerator, recess for dishwasher, recess for range oven, tiled splashback and stainless steel extractor over, space for table and chairs, long-line radiator, door giving access to loft room via staircase, tiled floor.
Loft Room:-14' 11'' x 11' 11'' (4.54m x 3.63m)Twin Velux windows, power and light connected, storage area.
Bedroom 1:-12' 0'' x 11' 5'' (3.65m x 3.48m)Double glazed bay window to front elevation, double radiator.
Bedroom 2:-11' 11'' x 10' 11'' (3.63m x 3.32m)Double glazed bay window to front elevation, radiator.
Bathroom:-8' 7'' x 7' 6'' (2.61m x 2.28m)Obscured double glazed window to side elevation, close-coupled wc, free-standing bath with mixer tap and hand shower attachment, wash hand basin with mixer tap inset range of vanity units, tiled surround, close-coupled wc with concealed cistern, wall mounted Vaillant gas central heating boiler concealed in wall-unit and storage, long-line towel rail, mainly tiled.
Bedroom 3:-9' 2'' x 8' 7'' (2.79m x 2.61m)Double glazed window to side elevation, radiator.
Outside:-Driveway to the front with double opening wooden gates, access to side, double opening wooden gates with long driveway leading to garage/workshop with courtesy door, garden shed to side, raised sitting area, access via the other side of the bungalow via wooden gate gives pedestrian access to the rear garden with full-width terrace, formal lawns and further sitting area to the side and rear of the garden. Lighting, power points and water tap.
Click image to enlarge:
Click to enlarge
- Well-Presented and Extended
- Gated Entrance
- Lounge
- Kitchen/Diner
- Two Bathrooms
- Three Bedrooms
- Converted Loft Space
- Enclosed Rear Garden
- Off-Road Parking
- Energy Efficiency Rating: TBC
Request a Viewing





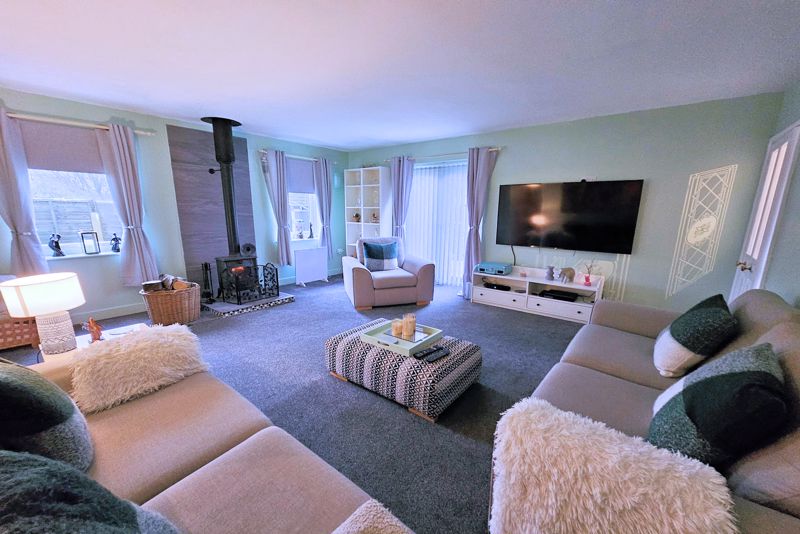

-1.jpg)
-1.jpg)



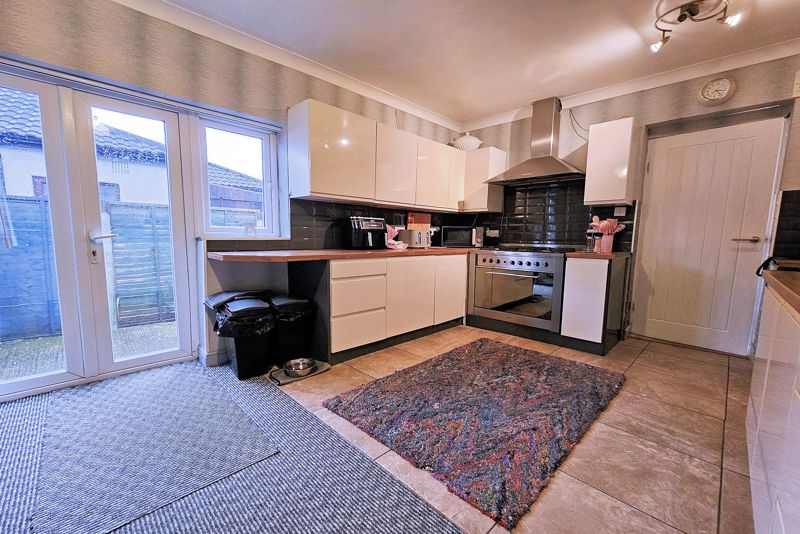
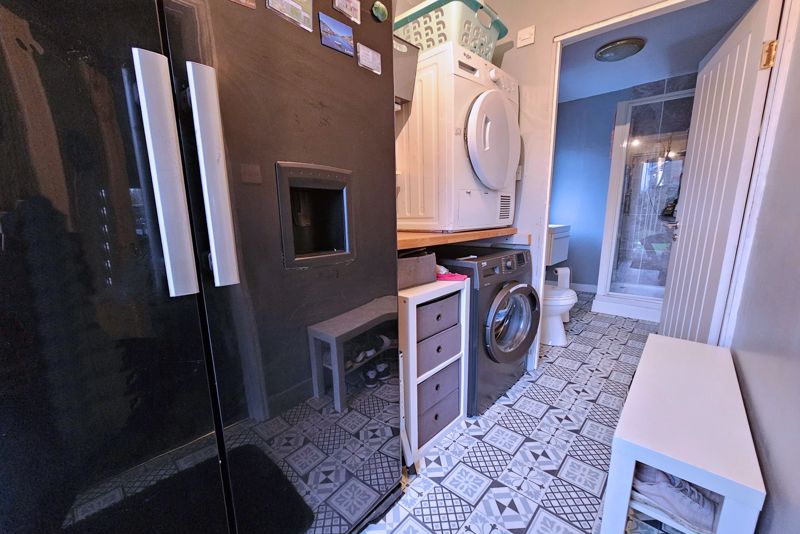
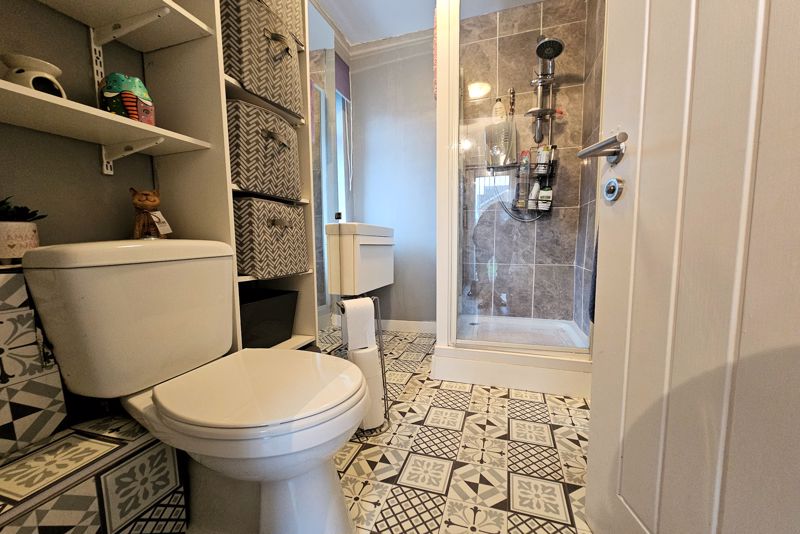


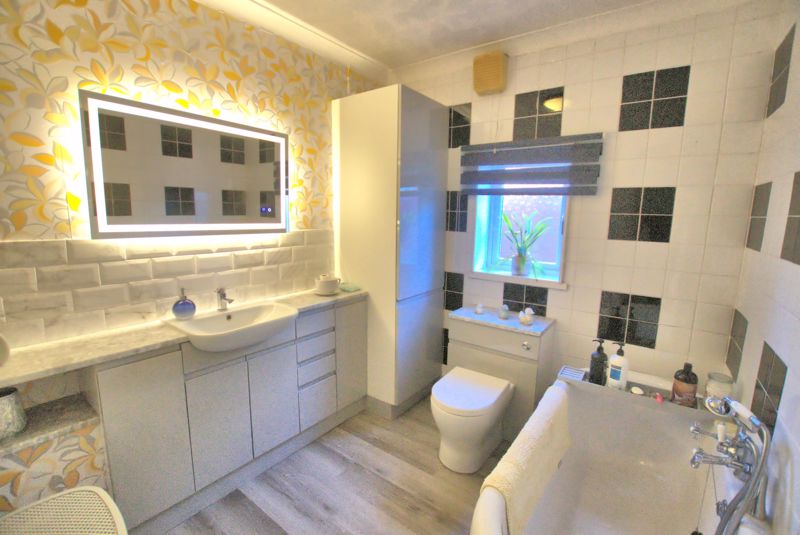
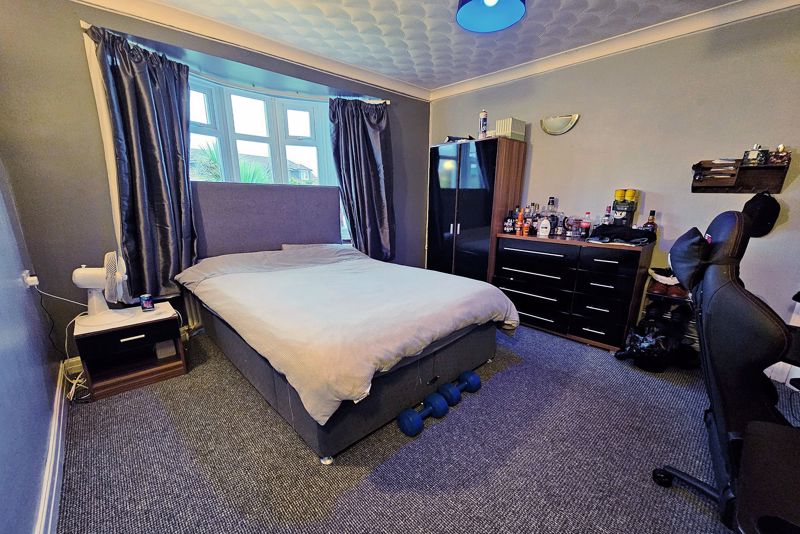
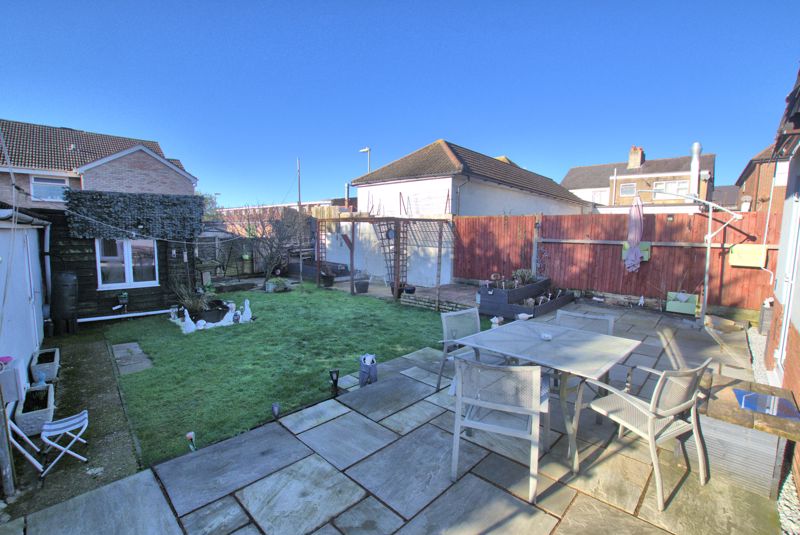
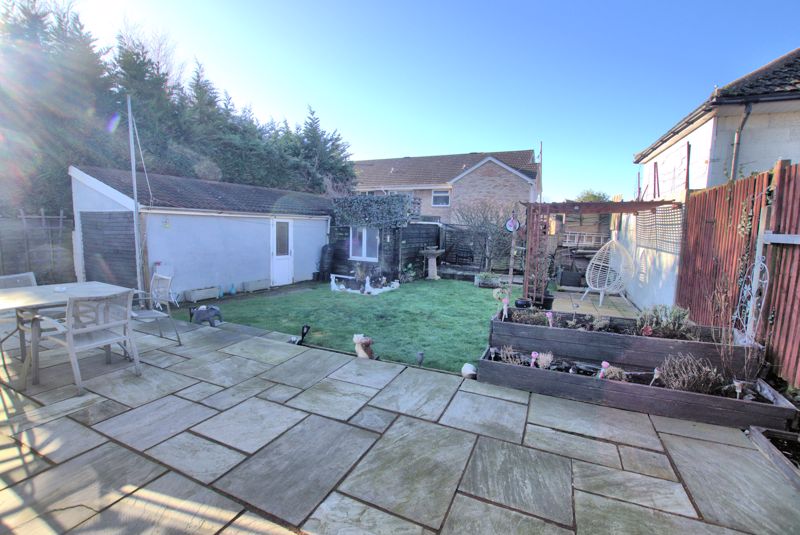




-1.jpg)
-1.jpg)













