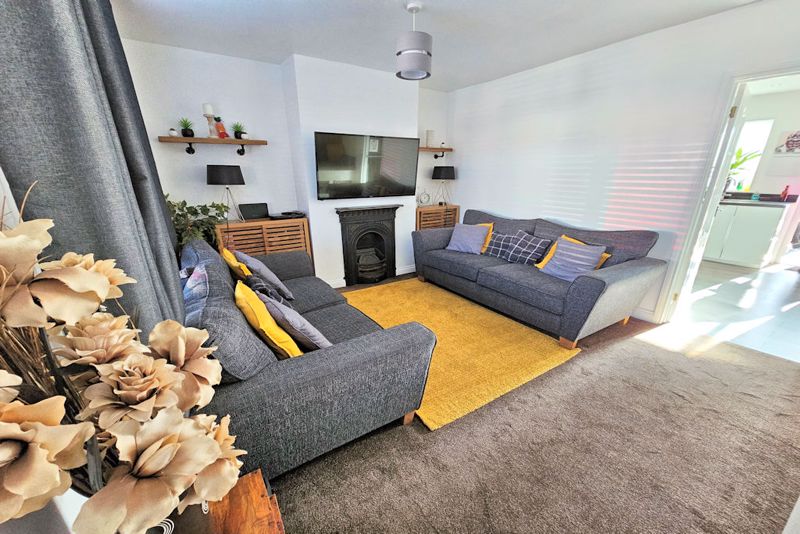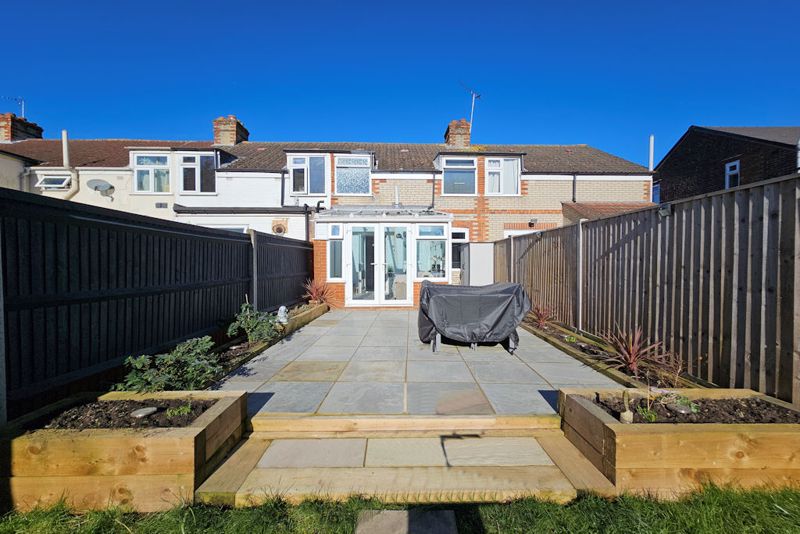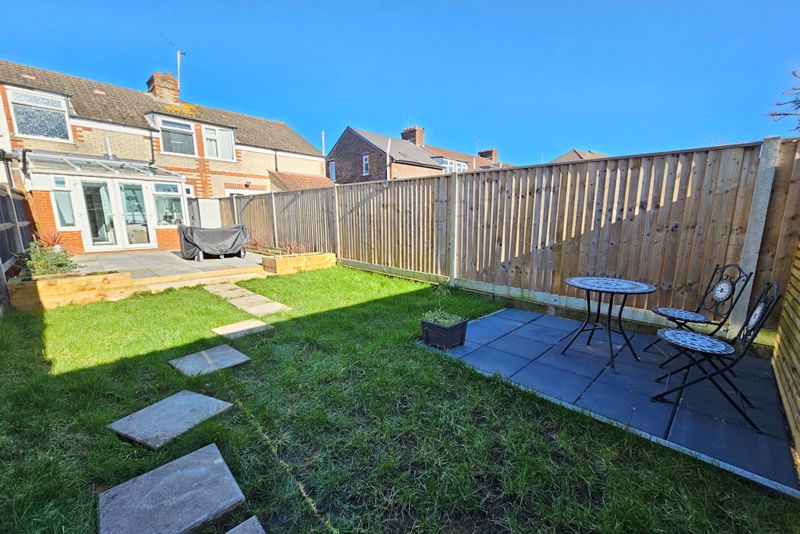Crescent Road, Fareham
Guide Price £280,000 (Tenant Fees)
- Mid-Terrace
- Two Bedroom
- Lounge
- Kitchen
- Conservatory
- Bathroom
- Gas Central Heating & Double Glazing
- Enclosed Rear Garden
- Parking to Rear
- Walking Distance to Train Station and Town Centre
- Energy Efficiency Rating: D/57
Modernised, refurbished and well-presented two bedroom mid-terrace home with lounge, kitchen/diner, conservatory and enclosed rear garden with Parking to the rear.
Nota Bene
Council Tax Band: - Fareham Borough Council. Tax Band B
Tenure: - Freehold
Property Type: - Terraced House
Property Construction: - Traditional
Electricity Supply: - Mains
Gas Supply: - Mains
Water Supply: - Mains
Sewerage: - Mains
Heating: - Central Heating
Broadband - Broadband connected to the property and the seller informs us that this is supplied by Sky. Average available download speed for this Postcode of 1130MB: Please check here for potential broadband speeds - https://www.openreach.com/fibre-broadband
Mobile signal: The current seller informs us that they have mobile signal and are no current black spots. Please check here for all networks - https://checker.ofcom.org.uk/
Parking: to rear of property
Flood Risk: - Please check flood risk data at the Environment Agency’s website (http://www.environment-agency.gov.uk/homeandleisure/floods/31656.aspx)?
Fenwicks Estate Agents has further information as provided by current vendor
The Accommodation comprises:-Front door into:-
Lounge:-14' 8'' x 11' 7'' (4.47m x 3.53m) Maximum MeasurementsDouble glazed window to front elevation, Victorian-style ornamental fireplace, stairs to first floor, understairs recess, radiator.
Kitchen/Diner:-10' 11'' x 10' (3.32m x 3.05m)Double glazed window to rear, range of base and eye-level units with worksurfaces, tiled surround, single-drainer stainless steel sink unit with mixer tap, induction hob with concealed extractor, deep-pan drawers, space for fridge/freezer, long-line radiator, twin ovens, space for table and chairs, cupboard with shelving, flat ceiling with lighting and smoke detector inset, double glazed door to:-
Conservatory:-10' 11'' x 10' (3.32m x 3.05m)Sliding door to garden, wall-mounted gas central heating boiler.
First Floor Landing:-Access to loft.
Bedroom 1:-14' 8'' x 11' 6'' (4.47m x 3.50m) Maximum MeasurementsDouble glazed window to front elevation, double radiator, picture rail, coving to flat ceiling, arch to storage.
Bedroom 2:-11' 1'' x 8' 2'' (3.38m x 2.49m) Maximum MeasurementsDouble glazed window to rear, double radiator, coving to flat ceiling.
Bathroom:-8' 9'' x 6' 2'' (2.66m x 1.88m)Obscured double glazed window to rear, close-coupled wc, pedestal wash hand basin with mixer tap, panelled bath with shower over and shower screen, tiled, long-line chrome towel rail.
Outside:-Fencing to the front. Rear garden is enclosed with water tap, terrace for sitting, socialising and entertaining purposes, lawns for ease of maintenance, a particular feature are double opening gates to the rear giving vehicular access via service road.
Agent's Note:-This property is freehold and the council tax is band B.
Click image to enlarge:
Click to enlarge
- Mid-Terrace
- Two Bedroom
- Lounge
- Kitchen
- Conservatory
- Bathroom
- Gas Central Heating & Double Glazing
- Enclosed Rear Garden
- Parking to Rear
- Walking Distance to Train Station and Town Centre
- Energy Efficiency Rating: D/57




























