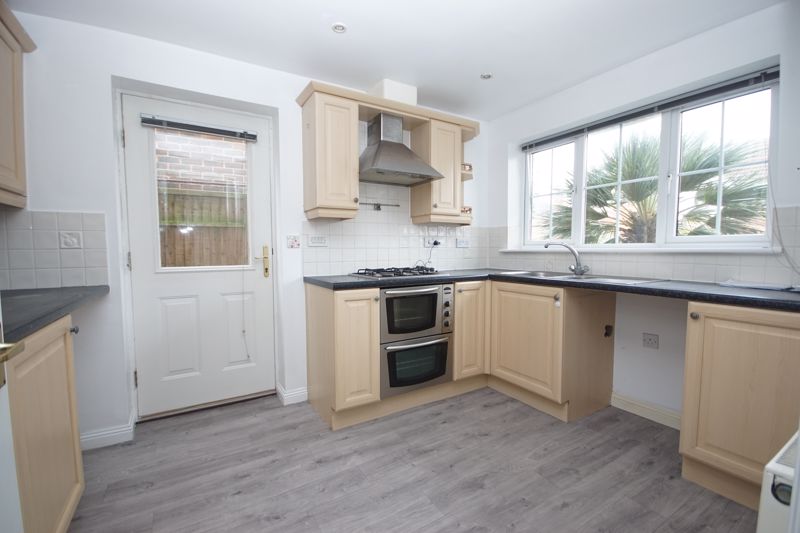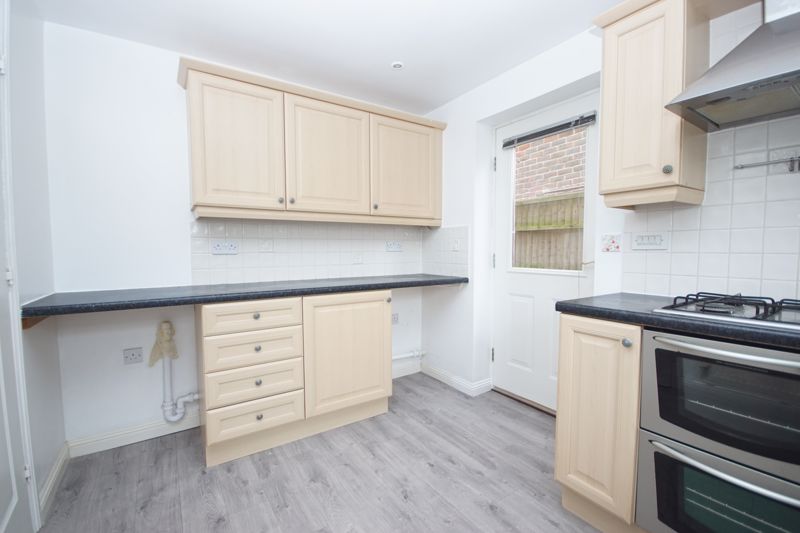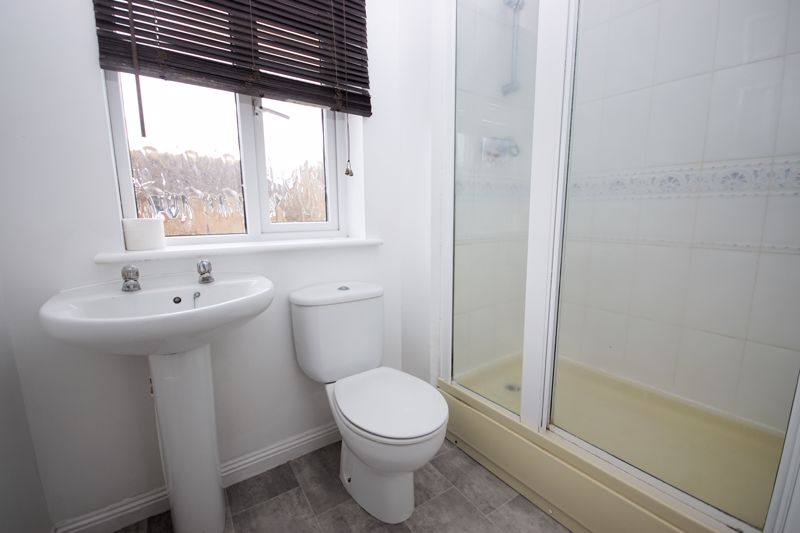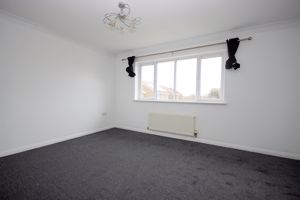Fitzroy Drive, Lee-On-The-Solent
£420,000 (Tenant Fees)
- Detached House
- No Onward Chain
- Three Bedrooms
- Lounge/Dining Room
- Kitchen
- Cloakroom
- En Suite & Dressing Room To Master
- Garage & Driveway
- Enclosed Rear Garden
- Energy Efficiency Rating:- D (68)
* Situated on the popular Cherque Farm development at Lee On The Solent, is this three bedroom detached home offered for sale with no forward chain. *
The Accommodation ComprisesDouble glazed door to:
Entrance HallStairs to first floor.
CloakroomClose coupled WC, wash hand basin, extractor fan.
Kitchen11' 5'' x 7' 11'' (3.48m x 2.41m)Double glazed window to front elevation, double glazed door to side elevation, base cupboards and matching eye level units, integrated electric oven and gas hob, space for appliances.
Lounge/Dining Room21' 8'' x 13' 11'' (6.60m x 4.24m) maximum measurementsDouble glazed window to rear elevation, gas fireplace, radiator, under stairs storage cupboard, sliding doors to:
Conservatory11' 8'' x 9' 10'' (3.55m x 2.99m) maximum measurementsPolycarbonate roof, double glazed windows and double opening doors to rear garden.
First Floor LandingDouble glazed window to side elevation, access to loft space, cupboard housing hot water tank.
Bedroom One14' 5'' x 10' 8'' (4.39m x 3.25m)Double glazed window to rear elevation, radiator, dressing room with fitted wardrobes, door to:
En SuiteClose coupled WC, pedestal wash hand basin, double shower cubicle with mains shower.
Bedroom Two12' 10'' x 8' 7'' (3.91m x 2.61m)Double glazed window to front elevation, radiator.
Bedroom Three8' 7'' x 7' 0'' (2.61m x 2.13m)Double glazed window to front elevation, radiator.
BathroomClose coupled WC, pedestal wash hand basin, panelled bath with mixer tap.
OutsideThe rear garden is enclosed by wooden panel fencing, laid to lawn with patio areas and shrubs, side pedestrian access. To the front of the property there is off-road parking for two vehicles, further garden and foot path to front door.
General InformationConstruction - Traditional Water Supply – Portsmouth Water Electric Supply – Mains Gas Supply - Mains Sewerage - Mains Mobile & Broadband coverage - Please check via: https://checker.ofcom.org.uk/ Flood risk - Please check via: https://www.gov.uk/check-long-term-flood-risk
Click image to enlarge:
Click to enlarge
- Detached House
- No Onward Chain
- Three Bedrooms
- Lounge/Dining Room
- Kitchen
- Cloakroom
- En Suite & Dressing Room To Master
- Garage & Driveway
- Enclosed Rear Garden
- Energy Efficiency Rating:- D (68)

































