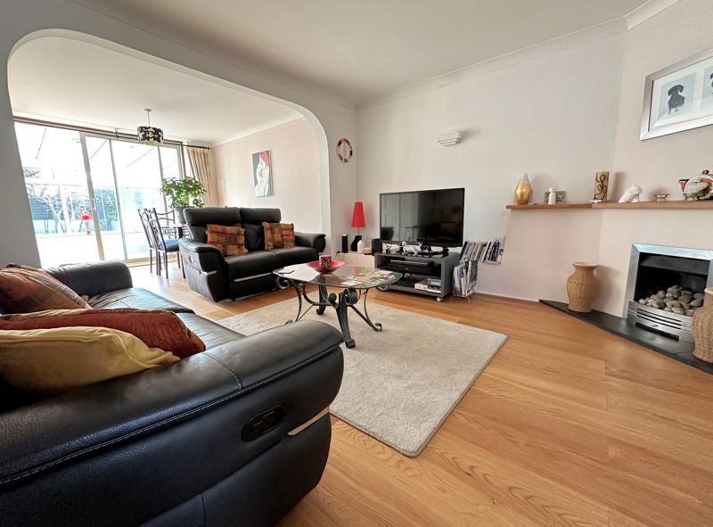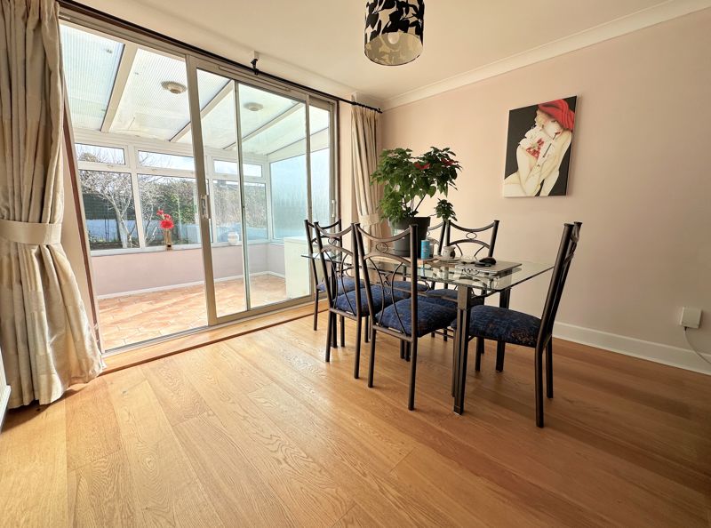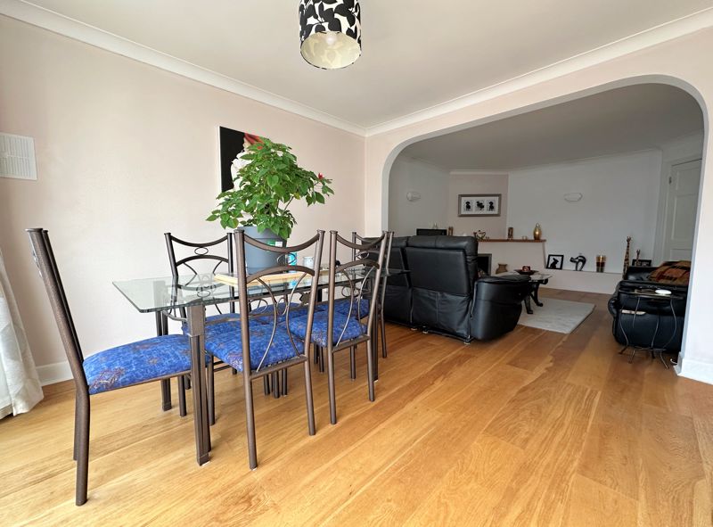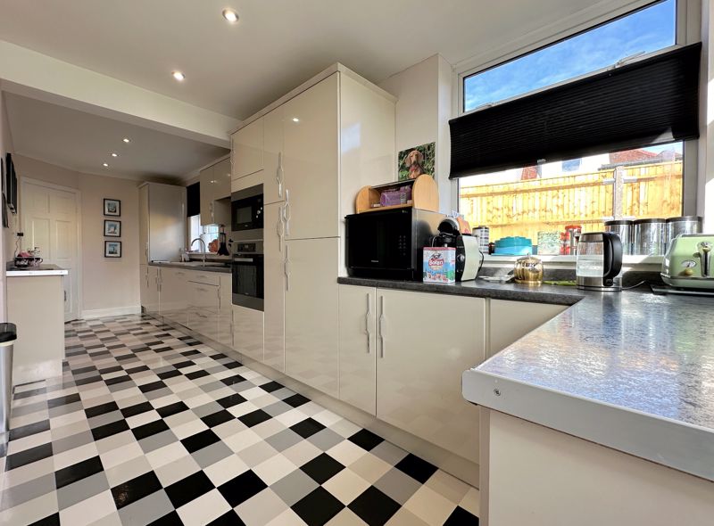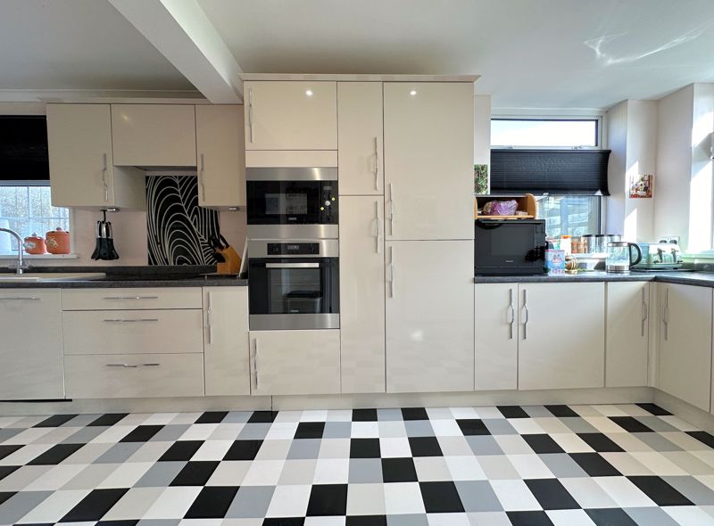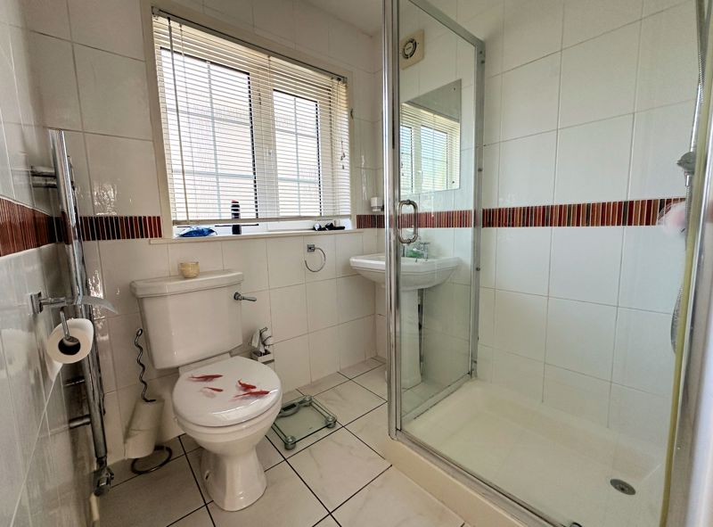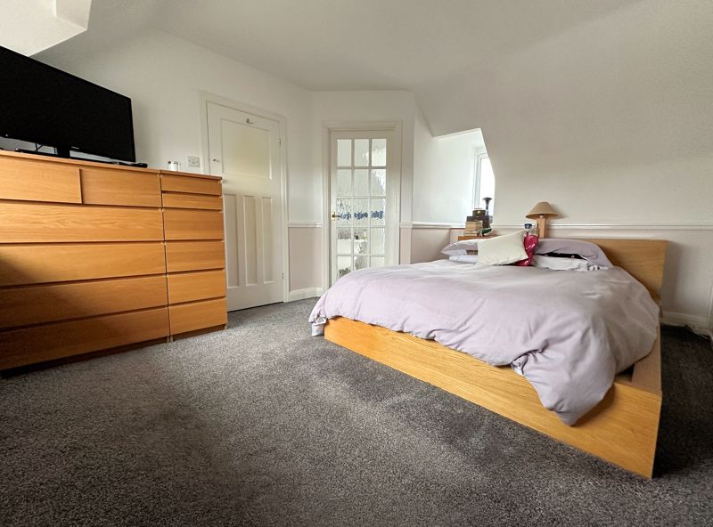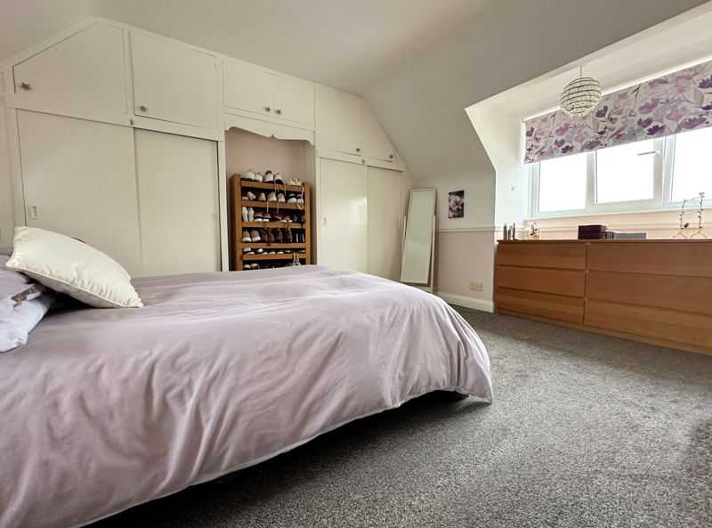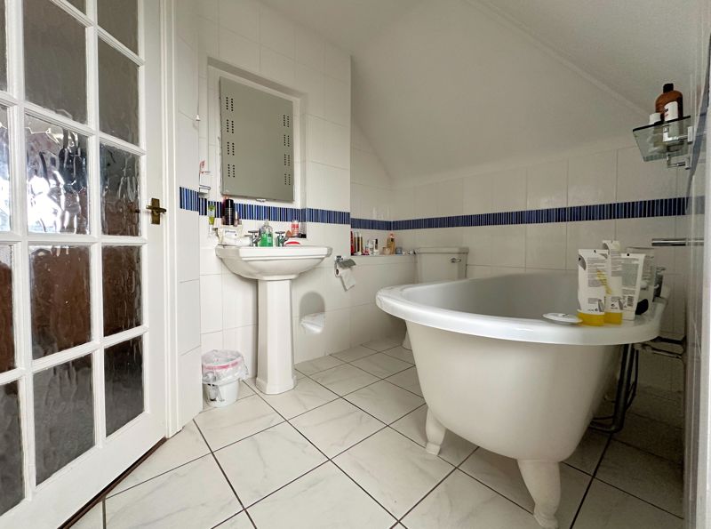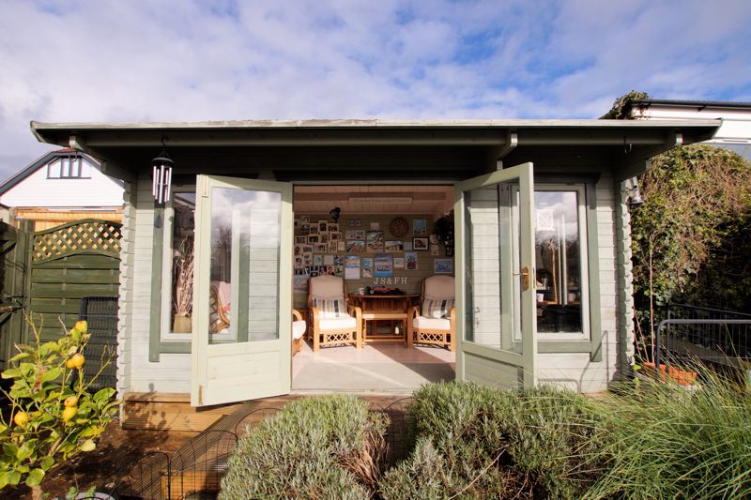Montrose Avenue, Portchester, Fareham
£339,995 (Tenant Fees)
- Two Double Bedrooms (en-suite bathroom)
- Entrance Hallway
- 24' Lounge/Diner
- 22' Fitted Kitchen/Diner
- Conservatory
- Ground Floor Shower Room
- Double Glazing & Gas Central Heating
- Off Road Parking
- Enclosed Rear Garden
- 14'7" x 8'8" Summer House
- EPC: TBC
An EXTENDED chalet style home on the popular hill slopes with flexible living accommodation offering: TWO DOUBLE BEDROOMS, en-suite bathroom, 24' lounge/diner, 22' fitted kitchen/diner, conservatory, ground floor shower room, off street parking and enclosed rear garden with 14'7" x 8'8" summer house.
The Accommodation Comprises:-Covered entrance with UPVC part double glazed front door into:
Entrance Hall:-Return stairs to first floor, under stairs storage cupboard housing meters, radiator and wood effect laminate flooring. Doors to:
Lounge/Diner:-24' 4'' x 12' 10'' (7.41m x 3.91m) Maximum MeasurementsFeature fireplace with gas fire inset, tiled hearth and wooden mantle shelf over, TV aerial point, space for table and chairs, radiator and wood effect laminate flooring. Double glazed sliding patio door to:
Conservatory:-9' 4'' x 8' 0'' (2.84m x 2.44m)UPVC double glazed window and sliding door overlooking and accessing the garden, tiled flooring and power connected.
Kitchen:-22' 9'' x 7' 8'' (6.93m x 2.34m) Maximum MeasurementsA dual aspect room with UPVC double glazed windows to side and rear elevations, an extensive modern range of fitted base, eye level and larder style soft close units, roll top work surfaces with matching upstands, one and a half bowl resin sink unit with mixer tap, built-in eye level oven and microwave, electric hob with splashback and concealed extractor over, integrated dishwasher and washing machine, built-in fridge/freezer, matching cupboard housing gas central heating boiler, radiator, internal door to dining area and UPVC part double glazed door accessing the rear garden.
Bedroom Two:-11' 11'' Into Part Bay x 10' 4'' (3.63m x 3.15m) Maximum MeasurementsUPVC double glazed window to front elevation, radiator, picture rail and dado rail.
Shower Room:-5' 9'' x 5' 6'' (1.75m x 1.68m)Opaque UPVC double glazed window to front elevation, suite comprising: shower cubicle with rainwater shower and handheld shower attachment, pedestal wash hand basin, close coupled WC, chrome heated towel rail, extractor and tiled walls.
First Floor Landing:-UPVC double glazed window to side elevation on half landing, fitted shelving and access to eaves storage. Door to:
Bedroom One:-13' 7'' x 11' 7'' (4.14m x 3.53m)Dual aspect room with UPVC double glazed windows to front and rear elevations, radiator, built-in wardrobes and dado rail. Glazed door to:
En Suite Bathroom:-9' 10'' x 5' 9'' (2.99m x 1.75m)Opaque UPVC double glazed window to rear elevation, white suite comprising: free standing bath with central mixer tap and handheld shower attachment, pedestal wash hand basin, close coupled WC, chrome heated towel rail, part tiled walls, fitted mirror, tiled flooring and access to eaves storage.
Outside:-Shingle area for off street parking, low level brick retaining wall, shrub border and water tap. Wooden gate leads to:
Rear Garden:-Enclosed, patio area for entertaining purposes, lawn, raised shrub borders, storage shed (to remain), double glazed wooden summerhouse 14' 7'' x 8' 8'' (4.44m x 2.64m) with power connected and decking on the outside giving views towards Portsmouth harbour.
Click image to enlarge:
- Two Double Bedrooms (en-suite bathroom)
- Entrance Hallway
- 24' Lounge/Diner
- 22' Fitted Kitchen/Diner
- Conservatory
- Ground Floor Shower Room
- Double Glazing & Gas Central Heating
- Off Road Parking
- Enclosed Rear Garden
- 14'7" x 8'8" Summer House
- EPC: TBC




