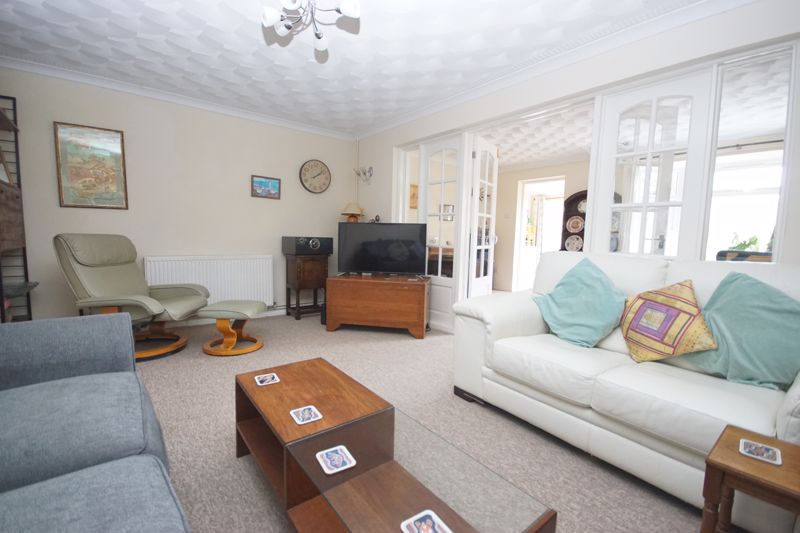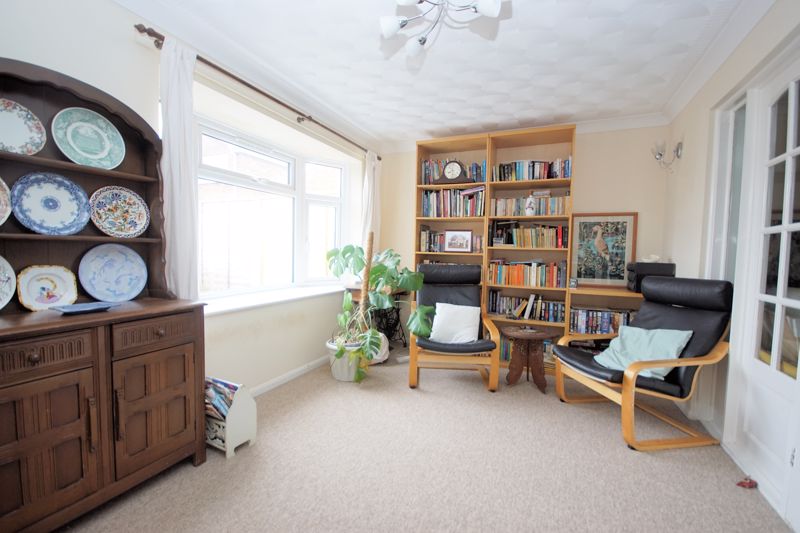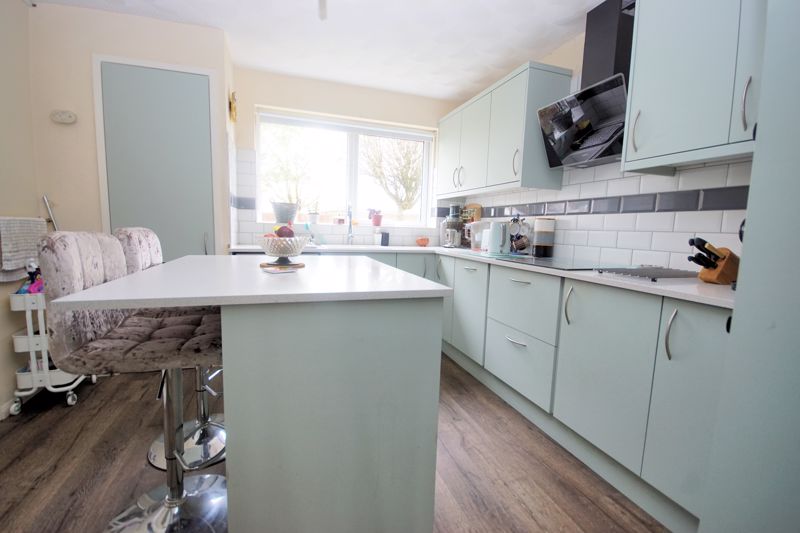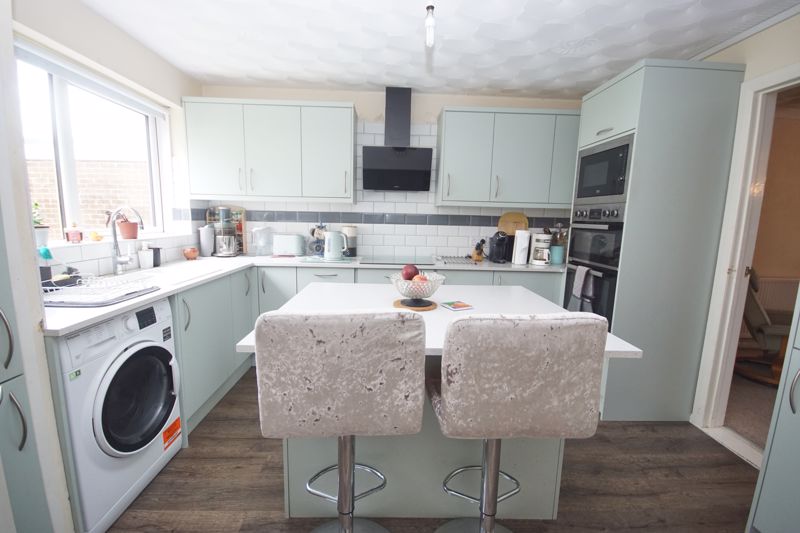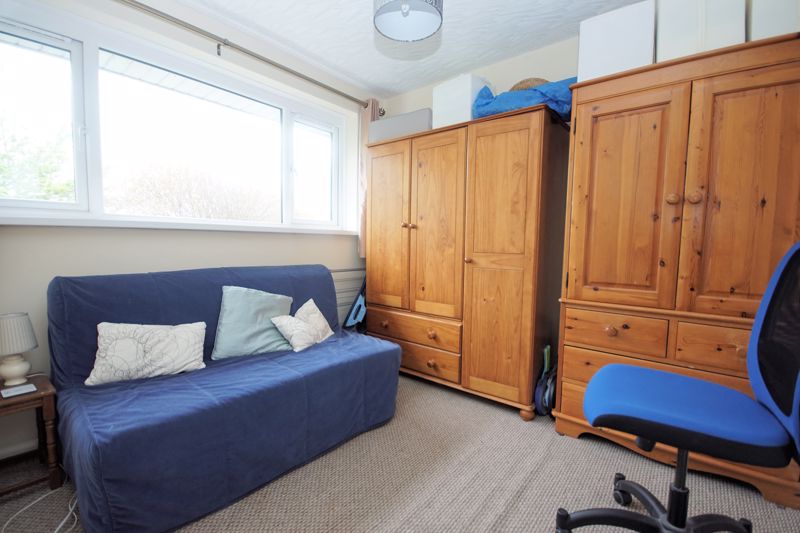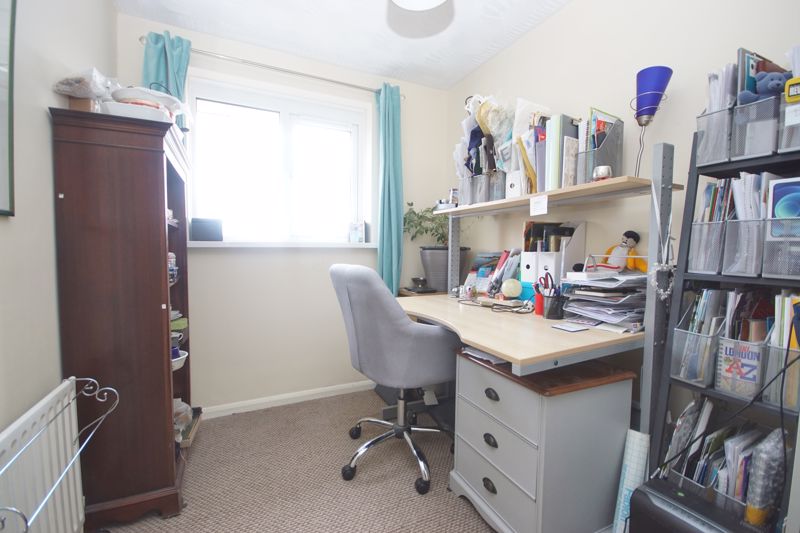Sea Crest Road, Lee-On-The-Solent
Offers Over £295,000 (Tenant Fees)
- Extended End of Terrace House
- Three Bedrooms
- Lounge
- Sitting Room
- Kitchen
- Bathroom
- Enclosed Rear Garden
- Garage in a Block
- EPC- C (73)
* Extended THREE BEDROOM END OF TERRACE HOUSE situated in a popular area of Lee on the Solent. Garage situated in block close by *
The Accommodation Comprises:-Obscured UPVC double glazed front door to;
Entrance Hall:-Obscured UPVC double glazed window to front elevation, coat storage area, under stairs storage cupboard, door to;
Kitchen:-11' 10'' x 10' 9'' (3.60m x 3.27m) maximum measurementsUPVC double glazed window to front elevation, fitted with a range of modern base cupboards and matching eye level units, sink unit and drainer with mixer tap, built in fridge/freezer, dishwasher, electric oven, microwave, induction hob, Island with breakfast bar and wine rack, cupboard housing wall mounted boiler, radiator, door to;
Lounge:-16' 8'' x 11' 6'' (5.08m x 3.50m)Coved ceiling, radiator, glazed double opening doors to;
Sitting Room:-16' 1'' x 9' 2'' (4.90m x 2.79m)Coved ceiling, UPVC double glazed bay window to rear elevation, radiator, opening to;
Rear Lobby:-5' 8'' x 4' 1'' (1.73m x 1.24m)UPVC double glazed window and door to rear garden.
First Floor Landing:-Access to loft space, loft ladder and loft is boarded.
Bedroom One:-11' 11'' x 9' 2'' (3.63m x 2.79m)UPVC double glazed window to rear elevation, built in wardrobes with mirrored fronted sliding doors, radiator.
Bedroom Two:-9' 1'' x 8' 11'' (2.77m x 2.72m)UPVC double glazed window to front elevation, radiator.
Bedroom Three:-8' 11'' x 7' 1'' (2.72m x 2.16m)UPVC double glazed window to rear elevation, radiator.
Bathroom:-7' 5'' x 5' 11'' (2.26m x 1.80m)Obscured UPVC double glazed window to front elevation, panelled bath with electric shower over, close coupled WC, pedestal wash hand basin, ladder style radiator.
Outside:-The rear garden is mainly laid to paving for ease of maintenance. To the front of the property there is a further garden area enclosed by low brick wall mainly laid to lawn with path to front door. The property benefits from a garage situated in a block.
General InformationConstruction - Traditional Water Supply – Portsmouth Water Electric Supply – Mains Gas Supply - Mains Sewerage - Mains Mobile & Broadband coverage - Please check via: https://checker.ofcom.org.uk/ Flood risk - Please check via: https://www.gov.uk/check-long-term-flood-risk
Click image to enlarge:
Click to enlarge
- Extended End of Terrace House
- Three Bedrooms
- Lounge
- Sitting Room
- Kitchen
- Bathroom
- Enclosed Rear Garden
- Garage in a Block
- EPC- C (73)
Request a Viewing




