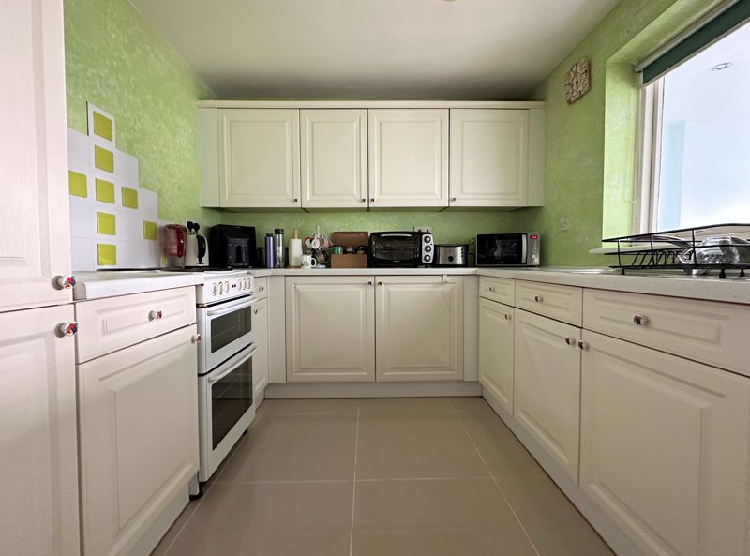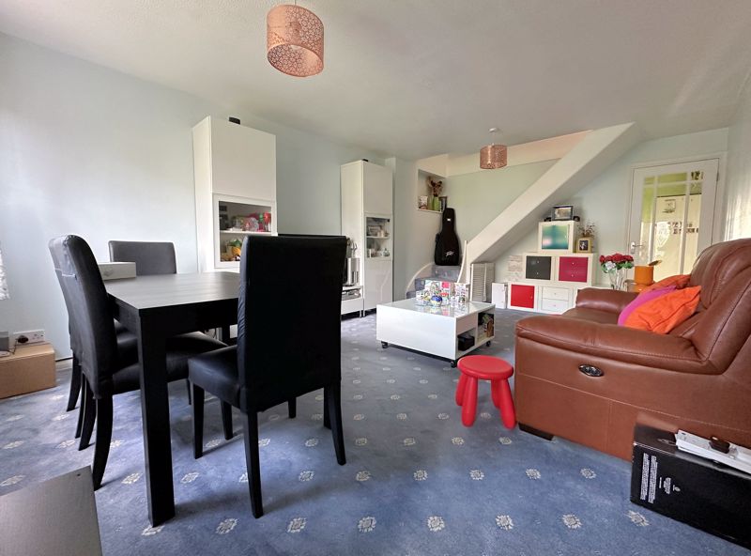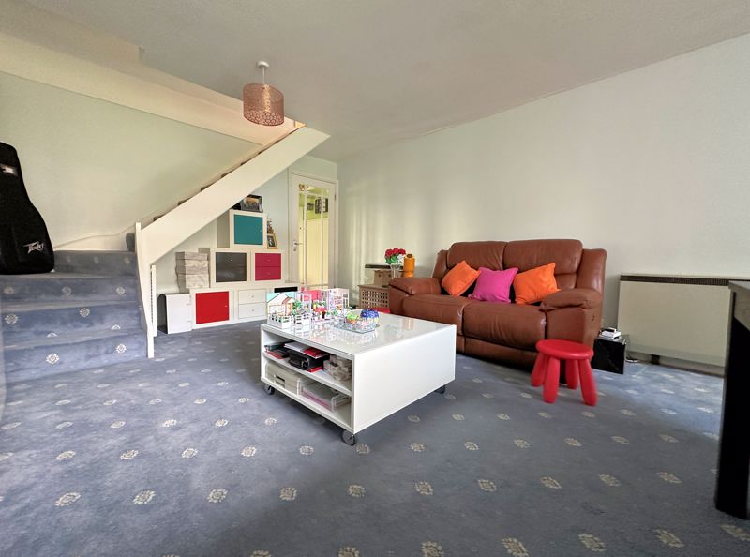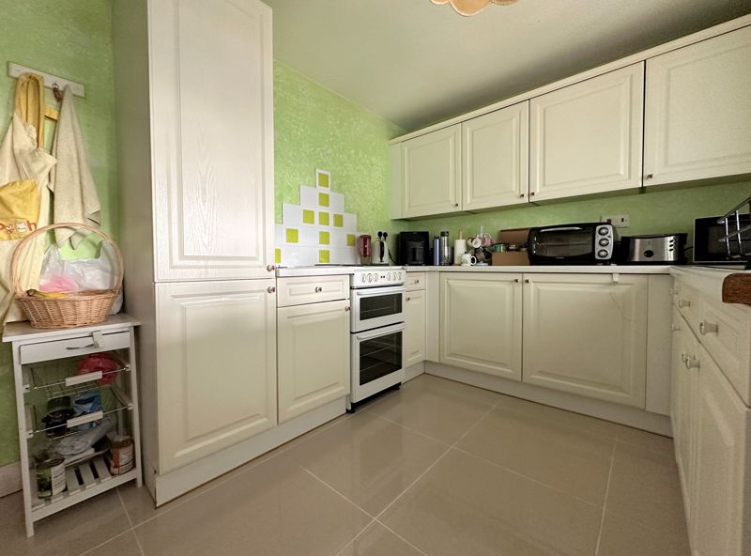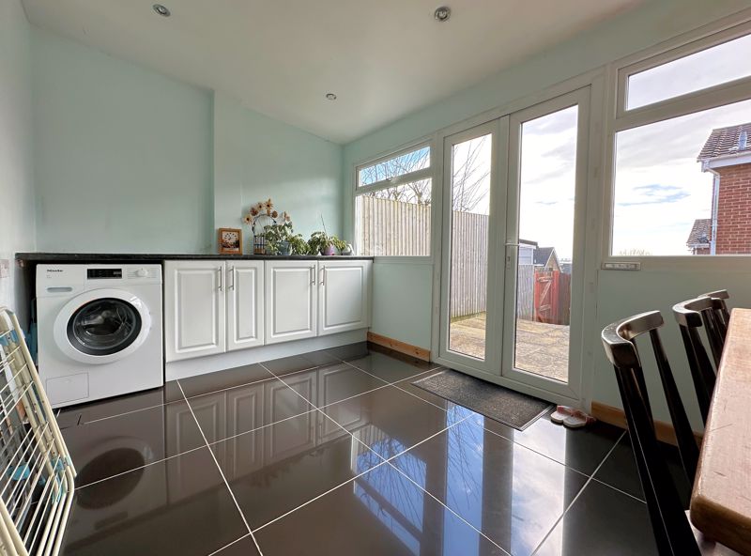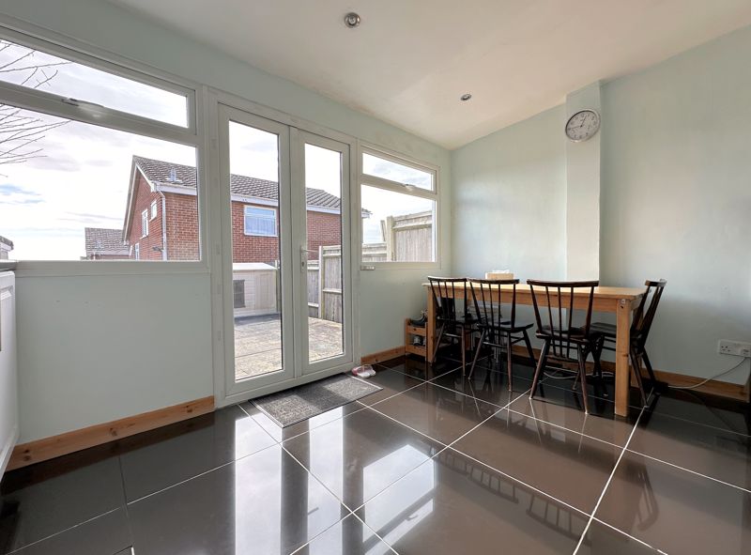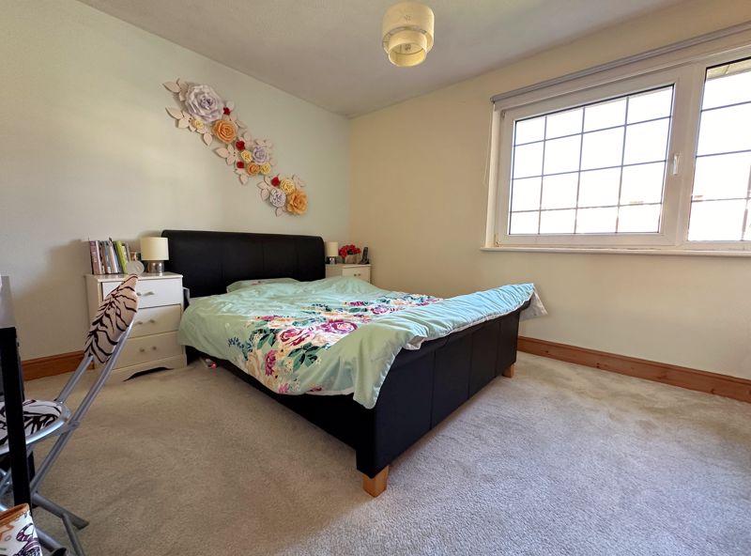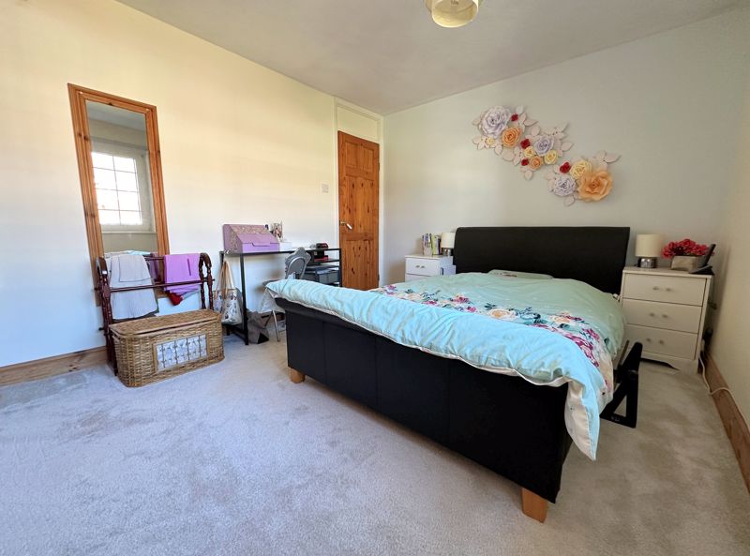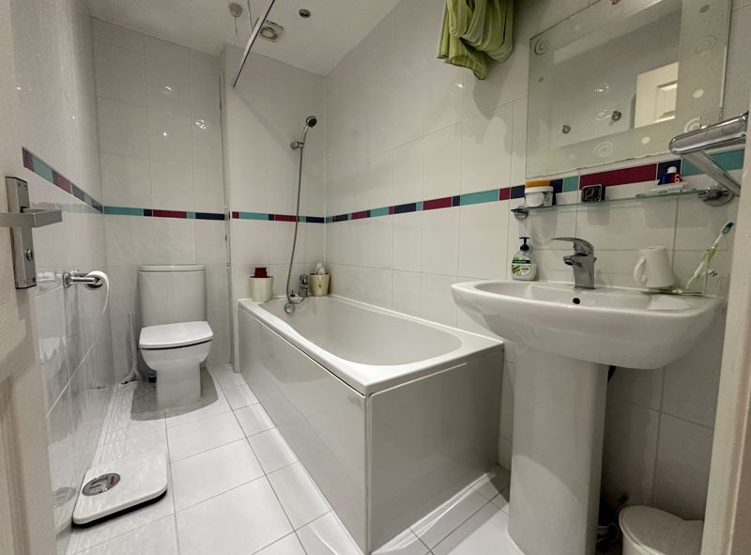Waltham Close, Portchester, Fareham
£255,000 (Tenant Fees)
- Two Double Bedrooms
- Entrance Porch
- Lounge/Diner
- Fitted Kitchen
- Garden Room/Utility
- First Floor Bathroom
- Double Glazing
- Partial Electric Heating
- Allocated Parking
- Low Maintenance South Facing Rear Garden
- EPC: E/52
An EXTENDED ideal starter home situated in a cul-de-sac position enjoying views towards Portsmouth Harbour offering: TWO DOUBLE BEDROOMS, 18ft lounge/diner, fitted kitchen, utility/garden room, first floor bathroom, ALLOCATED PARKING and south facing rear garden.
The Accommodation Comprises:-Double glazed front door into:
Entrance Porch:-Textured ceiling. Glazed door to lounge.
Lounge/Diner:-18' 8'' x 12' 5'' (5.69m x 3.78m)Double glazed window to front elevation, stairs to first floor, under stairs storage cupboard, space for table and chairs, TV aerial point, two electric heaters, phone point and textured ceiling. Part glazed door to:
Kitchen:-12' 5'' x 8' 4'' (3.78m x 2.54m)Glazed window to rear elevation, range of matching base, eye level and larder style units, roll top worksurfaces, single bowl stainless steel sink unit with mixer tap, space for oven with tiled splashback, space for tall fridge/freezer, tiled floor and textured ceiling. Glazed stable style door to:
Utility/Garden Room:-12' 5'' x 8' 5'' (3.78m x 2.56m)Double glazed windows and doors overlooking and accessing the rear garden, space and plumbing for washing machine, tiled floor, space for table and chairs, worksurface with matching units under and flat ceiling with spotlighting inset.
First Floor Landing:-Access to loft and textured ceiling. Doors to:
Bedroom One:-12' 5'' x 10' 2'' (3.78m x 3.10m)Double glazed window to front elevation and textured ceiling.
Bedroom Two:-12' 5'' x 8' 5'' (3.78m x 2.56m)Double glazed window to rear elevation overlooking the garden and with views towards Portsmouth Harbour, over stairs storage cupboard and textured ceiling.
Bathroom:-8' 7'' x 4' 8'' (2.61m x 1.42m)White suite comprising: panelled bath with mixer tap and handheld shower attachment, close coupled WC, pedestal wash hand basin, tiled floor, tiled walls, extractor fan and textured ceiling with spotlighting inset.
Outside:-Tiered front garden area with, lawn section, hedging inset and steps to property. Rear vehicular and pedestrian access leads to allocated parking.
Rear Garden:-South facing, enclosed, low maintenance, water tap, shed (to remain) and wooden gate to rear gives pedestrian access to allocated parking.
Click image to enlarge:
Click to enlarge
- Two Double Bedrooms
- Entrance Porch
- Lounge/Diner
- Fitted Kitchen
- Garden Room/Utility
- First Floor Bathroom
- Double Glazing
- Partial Electric Heating
- Allocated Parking
- Low Maintenance South Facing Rear Garden
- EPC: E/52





