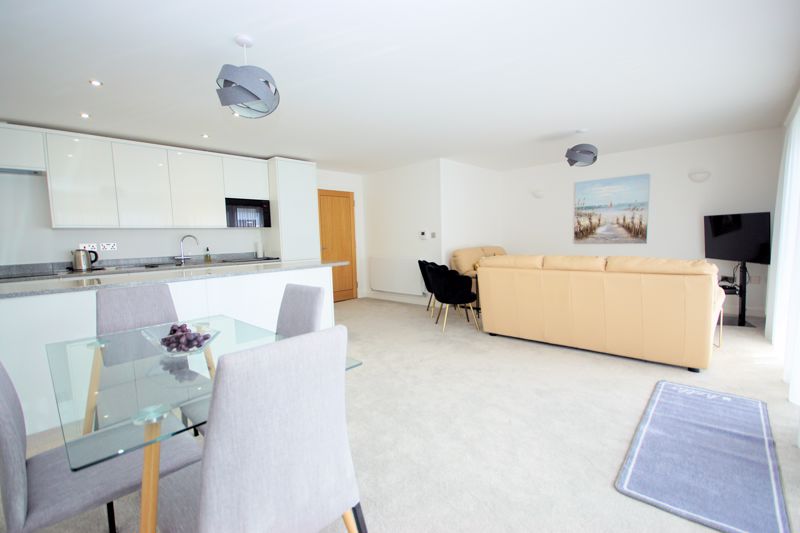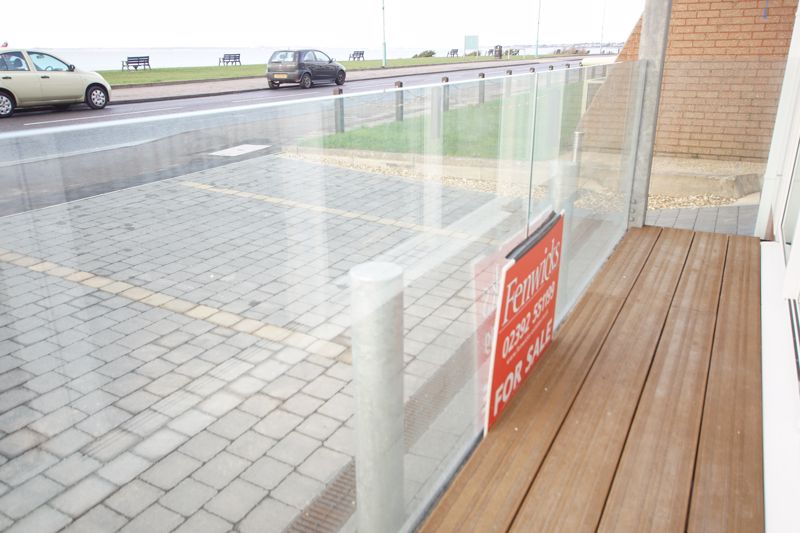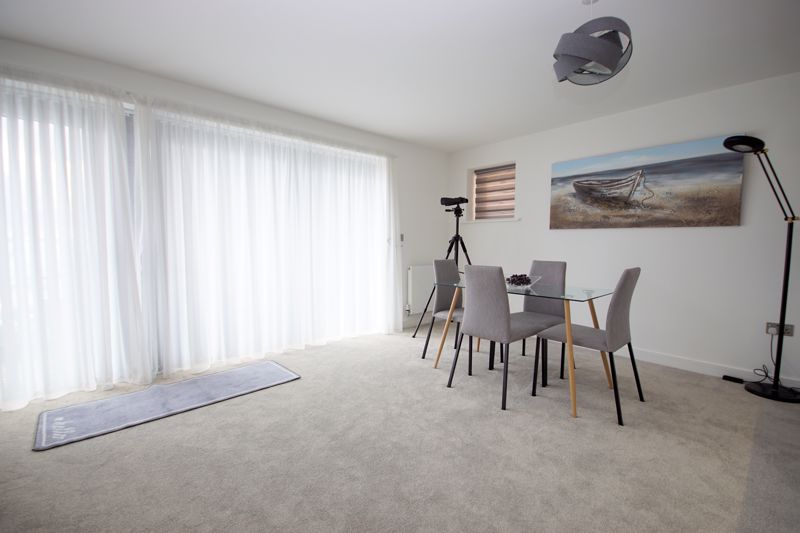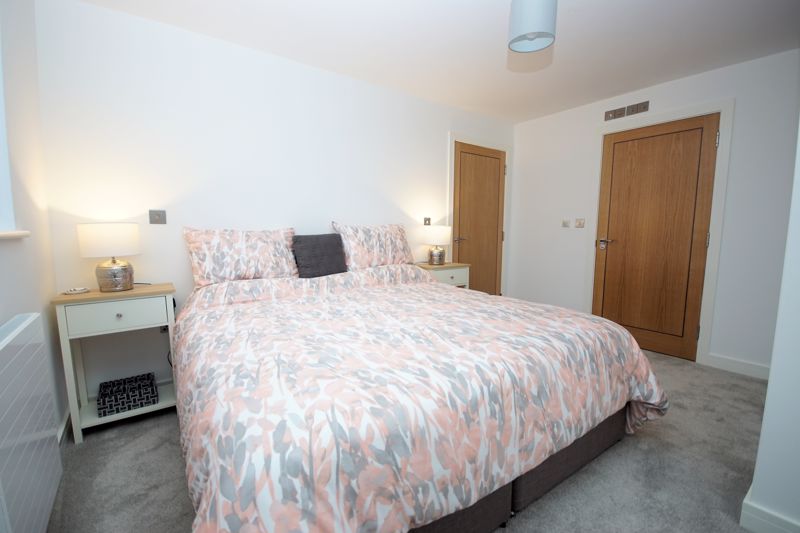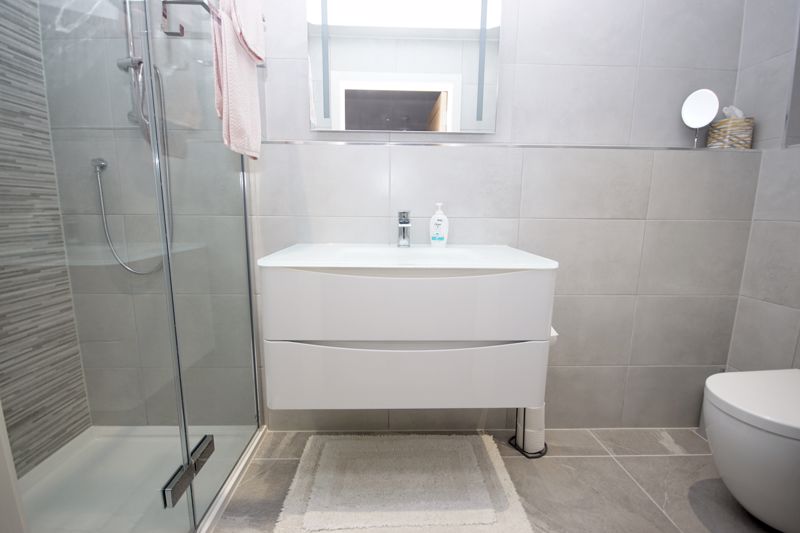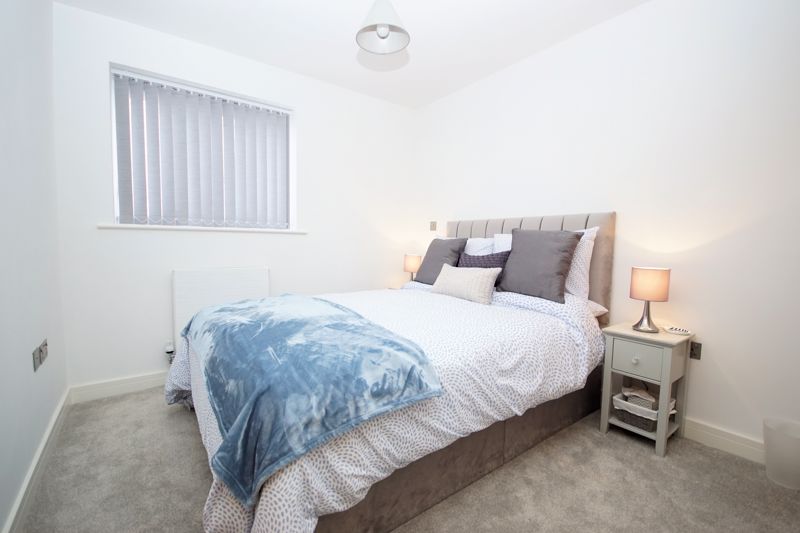Admirals Court, Marine Parade East, Lee-On-The-Solent
£385,000 (Tenant Fees)
- Two Bedrooms Ground Floor Seafront Apartment
- No Forward Chain
- Frameless Glazed Terrace
- Contemporary Fitted Kitchen & Bathrooms
- Integrated Appliances To Kitchen
- Fitted Wardrobes to Bedrooms
- Video Door Entry System
- Allocated Parking
- Secure Storage/ Bike Space
- Energy Efficiency Rating:- B (85)
* A fantastic opportunity to acquire this luxurious ground floor apartment built 2020/2021 with stunning views of The Solent & Isle of Wight and finished to a modern high standard. The property offers an impressive open plan living & fully fitted kitchen/dining space, two double bedrooms, two bathrooms (one en suite), spacious entrance hallway, parking, store room and NO FORWARD CHAIN. * This is an ideal opportunity for retirment living or holiday home with all contents avalible if required. Highly recommended for viewing.
The Accommodation ComprisesSecure video phone entry to communal entrance hall with tiled marble flooring, door to ground floor apartment.
Entrance HallSolid oak fire doors, video entry phone, storage cupboard, further utility cupboard housing hot water system, gas combination boiler and washing machine (to remain).
Open Plan Living Area23' 7'' x 17' 11'' (7.18m x 5.46m) maximum measurementsDouble glazed sliding doors to terrace with frameless glass enclosure and views of The Solent & Isle of Wight, further double glazed window to side elevation, video entry phone to wall.
KitchenOpen plan to the main living room is the contemporary fully fitted kitchen with a modern range of base cupboards and eye level units, solid granite worktops, breakfast bar, induction hob with extractor hood over, integrated electric oven, microwave, dishwasher, fridge freezer, one and a half bowl stainless steel sink unit with mixer tap and boiling water tap, waste disposal, inset spotlighting.
Bedroom One13' 1'' x 10' 4'' (3.98m x 3.15m) maximum measurementsDouble glazed window to rear elevation, built in wardrobe, door to:
En SuiteContemporary fittings including double shower enclosure with mains rainfall shower head and additional hand shower attachment, wash hand basin set in vanity unit, duel heated towel rail, close coupled WC with concealed cistern, underfloor heating, heated mirror, tiling to walls and floor, extractor fan, obscured double glazed window to side elevation.
Bedroom Two9' 2'' x 8' 7'' (2.79m x 2.61m) plus wardrobeDouble glazed window to rear elevation, built in wardrobe.
BathroomContemporary fittings including paneled bath with mixer tap, mains rainfall shower head and additional hand shower attachment, wash hand basin set in vanity unit, close coupled WC with concealed cistern, underfloor heating, heated mirror, tiling to walls and floor, extractor fan, duel heated towel rail.
OutsideAllocated parking is located to the rear of the building, along with three visitor spaces, a storage unit and bin store. A side pedestrian walkway allows access to the seafront.
Lease InformationThe vendor informs us at the time of instruction of the following lease information. We would however suggest this information is verified by your legal representative before exchange of contracts. Lease: 250 years from 2020 Ground Rent: £150 per annum Service Charge circa: £1048 per annum The building benefits from the remainder of the original structural warranty (built 2020/2021).
General InformationConstruction - Traditional Water Supply – Portsmouth Water Electric Supply – Mains Gas Supply - Mains Sewerage - Mains Mobile & Broadband coverage - Please check via: https://checker.ofcom.org.uk/ Flood risk - Please check via: https://www.gov.uk/check-long-term-flood-risk
Click image to enlarge:
Click to enlarge
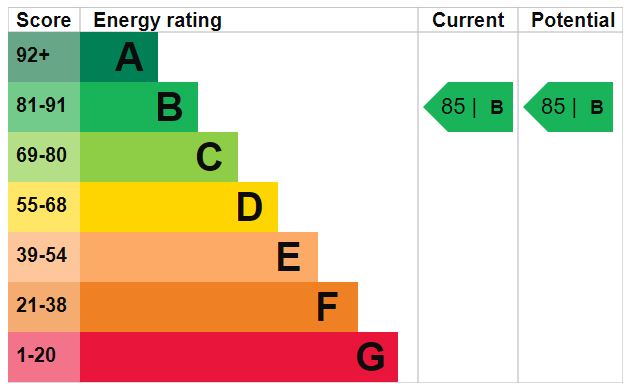
- Two Bedrooms Ground Floor Seafront Apartment
- No Forward Chain
- Frameless Glazed Terrace
- Contemporary Fitted Kitchen & Bathrooms
- Integrated Appliances To Kitchen
- Fitted Wardrobes to Bedrooms
- Video Door Entry System
- Allocated Parking
- Secure Storage/ Bike Space
- Energy Efficiency Rating:- B (85)





