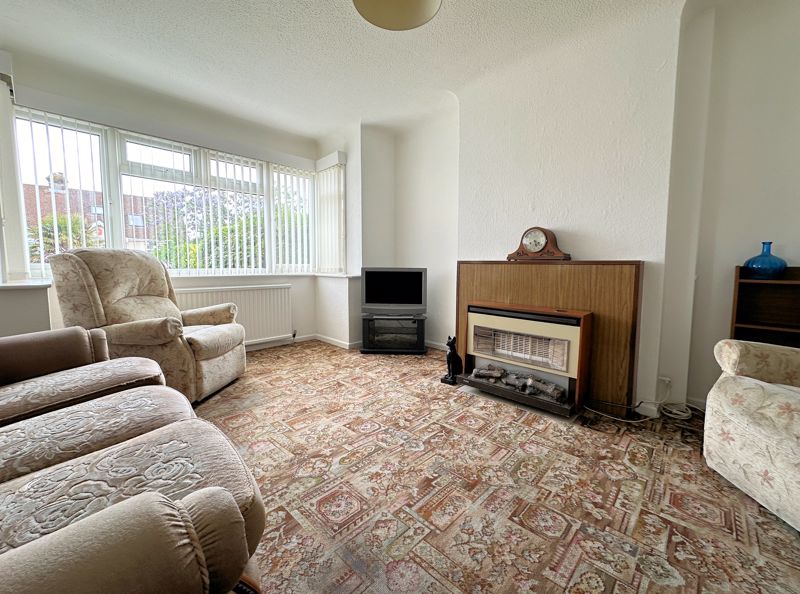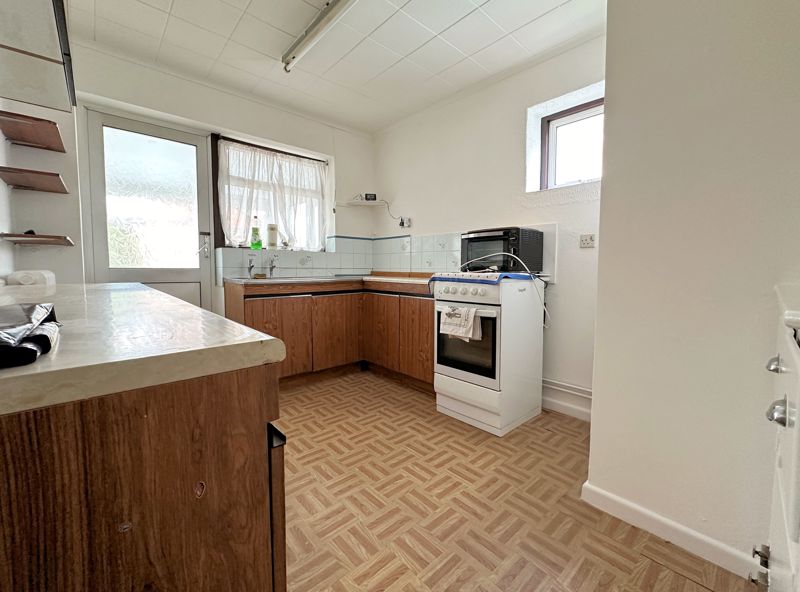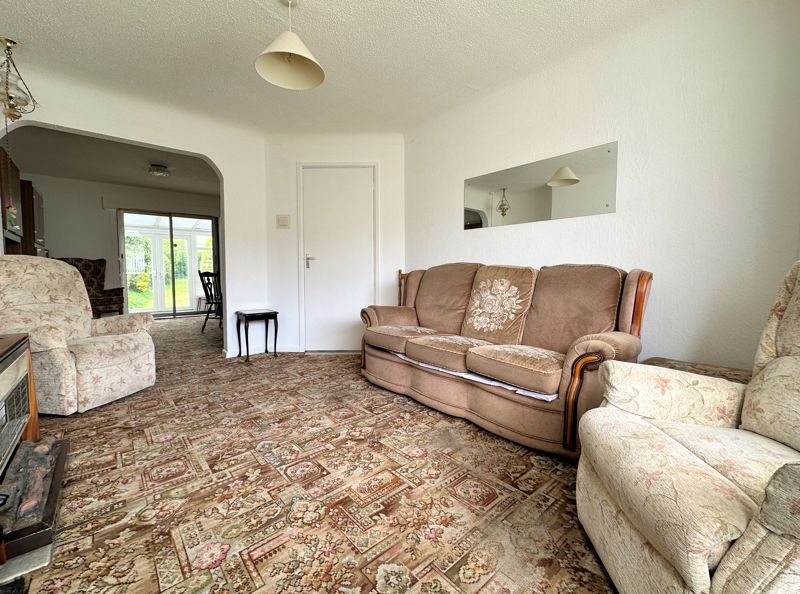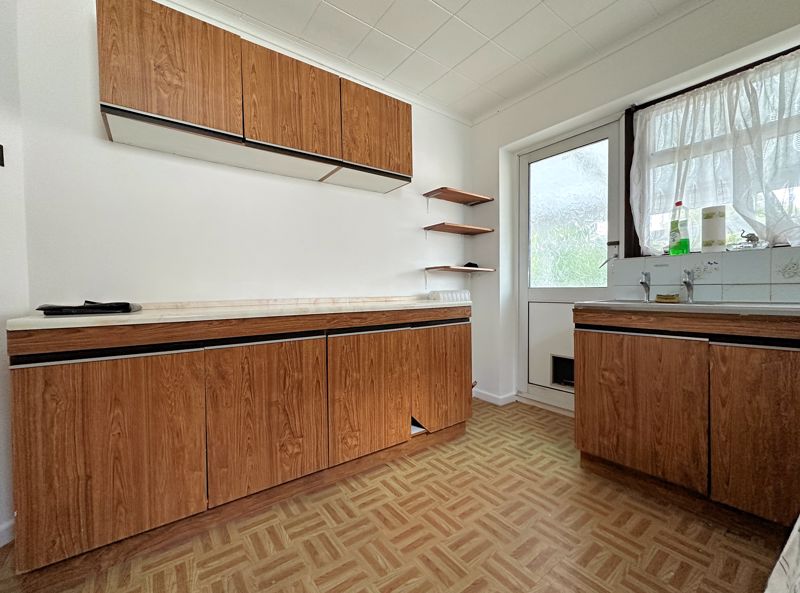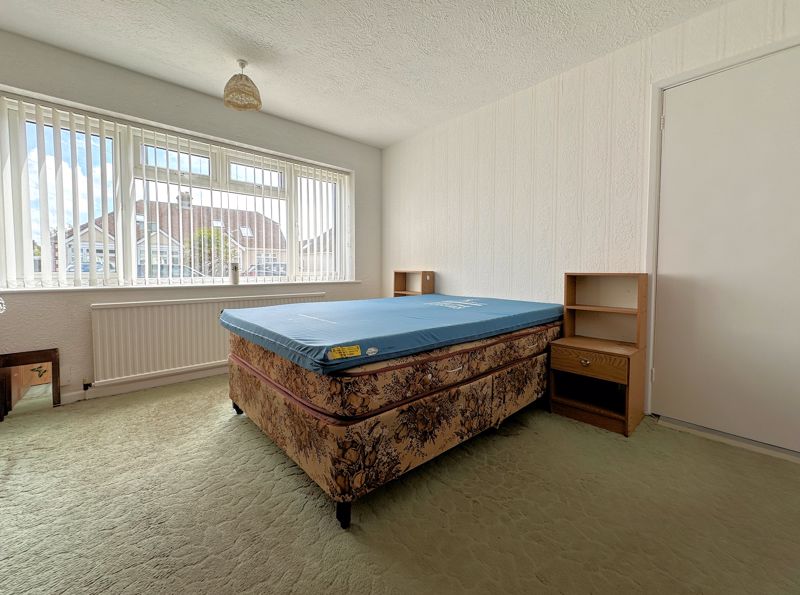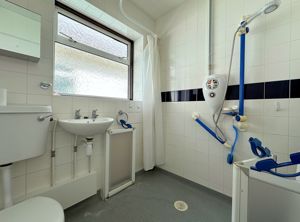The Close, Portchester, Fareham
Offers in Excess of £340,000 (Tenant Fees)
- Two Bedrooms
- Entrance Porch & Hallway
- Lounge & Dining Area
- Kitchen
- Conservatory/Utility
- Wet Room
- Double Glazing & Gas Central Heating
- Detached Garage/Workshop
- Generous Enclosed West Facing Rear Garden
- No Onward Chain
- EPC: C/70
A well proportioned bungalow in a quiet CUL-DE-SAC location with potential to extend (stpp) and no chain ahead offering: TWO BEDROOMS, entrance porch & hallway, lounge & dining area, kitchen, conservatory, wet room and a generous enclosed west facing rear garden.
The Accommodation Comprises:-UPVC part double glazed front door with matching size panel into:
Entrance Porch:-Window to side and light. Further double glazed internal door to:
Entrance Hall:-Radiator, built-in cupboard housing meters, additional airing cupboard with radiator, access to loft via fitted ladder and textured ceiling. Doors to:
Lounge:-14' 4'' Into Bay x 11' 5'' (4.37m x 3.48m) Maximum MeasurementsUPVC double glazed bay window to front elevation, radiator, TV aerial point and textured ceiling. Archway to:
Dining Area:-11' 11'' x 10' 4'' (3.63m x 3.15m) Maximum MeasurementsDouble glazed sliding patio door to conservatory, space for table and chairs, radiator and textured ceiling.
Kitchen:-11' 5'' x 8' 5'' (3.48m x 2.56m) Maximum MeasurementsDual aspect room with double glazed windows to side and rear elevations, fitted base and eye level units, roll top worksurfaces, single bowl sink unit, part tiled walls, built-in wooden Welsh style dresser (to remain), space for cooker, radiator and larder cupboard with window and housing Vaillant gas central heating boiler. Part double glazed door to:
Conservatory/Utility:-22' 3'' x 6' 11'' (6.78m x 2.11m)UPVC double glazed windows and doors overlooking and accessing the rear garden and side access, space and plumbing for washing machine, power connected and door to built-in storage cupboard.
Bedroom One:-12' 5'' x 10' 11'' (3.78m x 3.32m)UPVC double glazed window to front elevation, radiator and textured ceiling.
Bedroom Two:-8' 11'' x 6' 11'' (2.72m x 2.11m)UPVC double glazed window to rear elevation and textured ceiling.
Wet Room:-5' 10'' x 5' 6'' (1.78m x 1.68m)Opaque double glazed window to side elevation, walk-in shower area with electric shower and low screen, low level WC, wall mounted wash hand basin, radiator, tiled walls and textured ceiling.
Outside:-Front garden with lawn, shrub borders, brick retaining wall and wooden gate to rear garden. Side pedestrian access leads to:
Garage/Workshop:-Detached, up and over door and wooden doors to rear.
Rear Garden:-West Facing, enclosed, patio area for entertaining purposes, water tap, remainder laid to lawn with established borders and hedging.
Click image to enlarge:
Click to enlarge
- Two Bedrooms
- Entrance Porch & Hallway
- Lounge & Dining Area
- Kitchen
- Conservatory/Utility
- Wet Room
- Double Glazing & Gas Central Heating
- Detached Garage/Workshop
- Generous Enclosed West Facing Rear Garden
- No Onward Chain
- EPC: C/70




