Crabthorn Farm Lane, Hill Head, Fareham
£895,000 (Tenant Fees)
- Extended Family Home
- Five Bedrooms
- Private Road Access
- Recently Refurbished
- Kitchen/Breakfast Room
- Three Bathrooms
- Ground Floor Guest Room
- Delightful Enclosed Rear Garden
- Ample Driveway & Double Car Barn
- Energy Efficiency Rating:- C (72)
* Tucked away in a highly regarded location within Hill Head is this stunning and individual family home occupying approximately 0.3 of an acre. This five-bedroom property has been extensively improved and extended by the current owners and now boasts impressive and versatile living accommodation *
The Accommodation ComprisesFront door to:
Entrance HallwayTiled flooring, stairs to first floor, storage cupboard with hanging rail.
CloakroomClose coupled WC, wash hand basin set in vanity unit, inset spotlighting, extractor fan.
LoungeAlso used as a home cinema, open fireplace with brick surround and Oak mantel, radiator, UPVC double glazed window and double opening doors to rear garden.
KitchenAn impressive room with bi-folding doors onto the rear garden, base and eye level units, large central island incorporating breakfast bar, Range style oven, wine cooler, integrated dishwasher, space for American style fridge/freezer, two radiators, inset spot lighting, tiled flooring, UPVC double glazed windows to rear and side elevations.
Utility roomBase and eye level units, sink unit, continuation of matching tiled flooring to kitchen, radiator, window and door to rear.
Dining RoomUPVC double glazed half bay window to front elevation, radiator, feature wood burner with brick surround and tiled hearth, door to:
Boiler RoomUPVC double glazed window to front elevation, wall mounted boiler, water tank and water softener.
Bedroom FiveTwo radiators, floor to ceiling tinted UPVC double glazed window to front elevation, door to:
En Suite Shower RoomUPVC double glazed window to front elevation, close coupled WC, wash hand basin set in vanity unit, shower cubicle with main shower.
First Floor LandingAccess to loft space and eaves storage, Velux windows, cupboard with hanging rail.
Bedroom OneUPVC double glazed floor to ceiling tinted window to rear elevation, vaulted ceiling with Oak beams, fitted wardrobe, built-in wardrobes, door to:-
En Suite Shower RoomDouble shower cubicle with mains shower, Velux window, inset spotlighting, close coupled WC, wash hand basin set in vanity unit.
Bedroom TwoUPVC double glazed floor-to-ceiling tinted window to front elevation, Vaulted ceiling with Oak beams.
Bedroom ThreeDouble aspect with UPVC double glazed windows to front and rear elevations, access to eave storage, built-in drawer units.
Bedroom FourUPVC double glazed window to rear elevation overlooking the rear garden built-in wardrobes radiator inset spotlighting.
Family BathroomSpa style bath mixer tap and mains shower over, obscured UPVC double glazed window, inset spotlighting and extractor fan, close coupled WC with concealed cistern, wash hand basin set in vanity.
OutsideThe property is set back from the road upon a gravelled driveway providing ample off road parking, double car barn with adjoining storage room, hedging and mature trees, further hardstanding to the side of the house providing an ideal space for boat or motorhome. The mature rear garden benefits from an array of trees and shrubs which provide privacy and seclusion, seating area, summerhouse, storage shed, log store, side pedestrian access.
General InformationConstruction - Traditional Water Supply – Portsmouth Water Electric Supply – Mains Gas Supply - Mains Sewerage - Mains Mobile & Broadband coverage - Please check via: https://checker.ofcom.org.uk/ Flood risk - Please check via: https://www.gov.uk/check-long-term-flood-risk
Click image to enlarge:
Click to enlarge
- Extended Family Home
- Five Bedrooms
- Private Road Access
- Recently Refurbished
- Kitchen/Breakfast Room
- Three Bathrooms
- Ground Floor Guest Room
- Delightful Enclosed Rear Garden
- Ample Driveway & Double Car Barn
- Energy Efficiency Rating:- C (72)



.jpg)


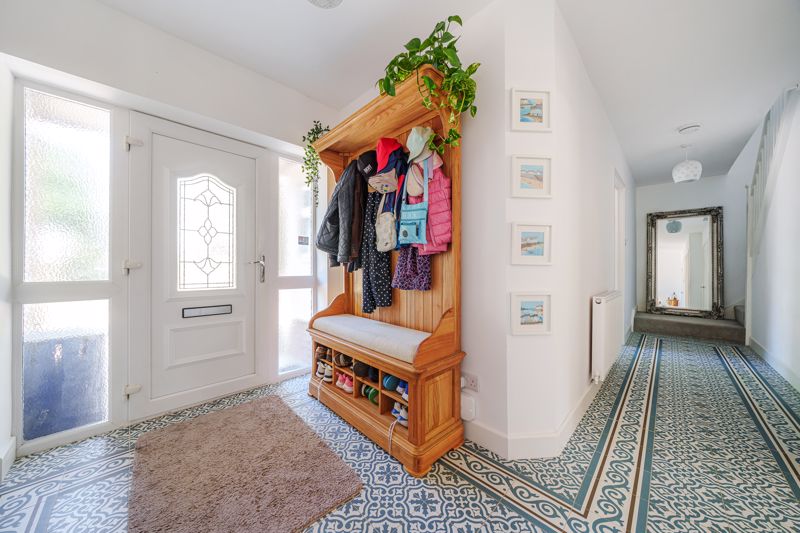
.jpg)

.jpg)
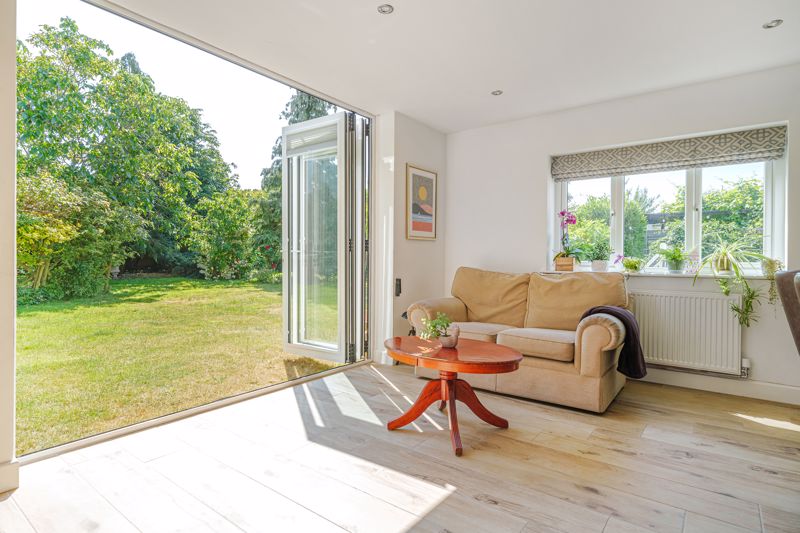
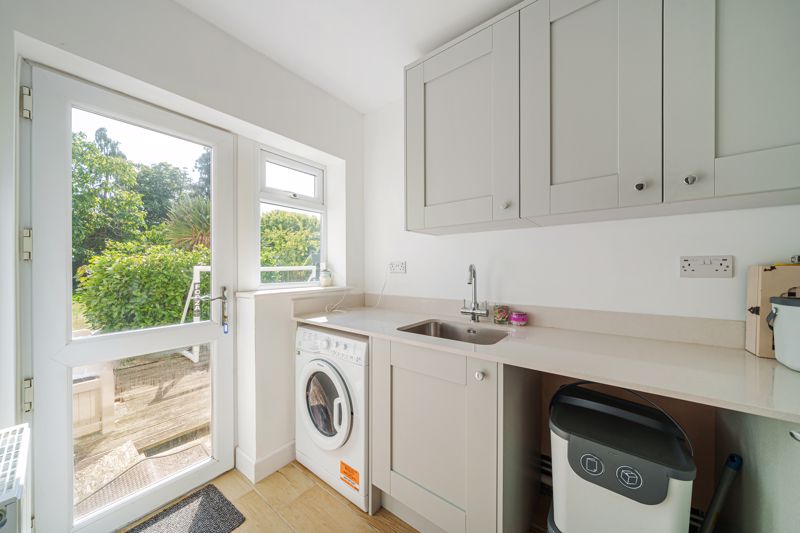
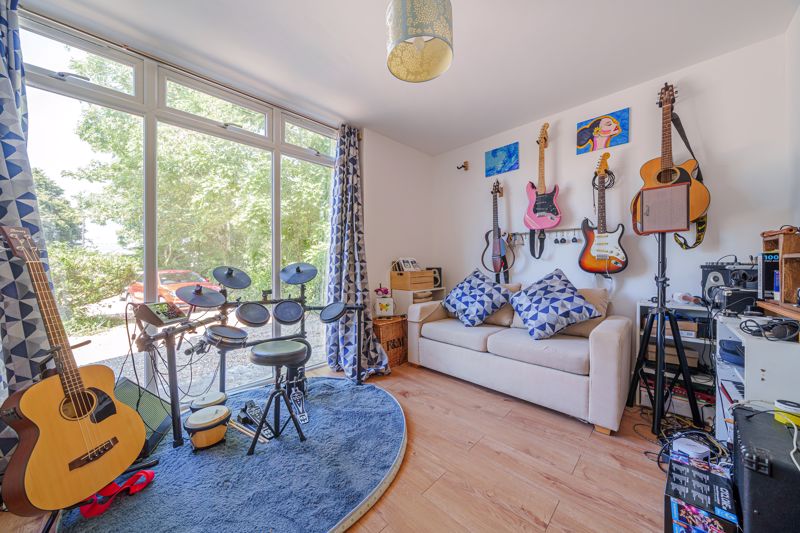
.jpg)
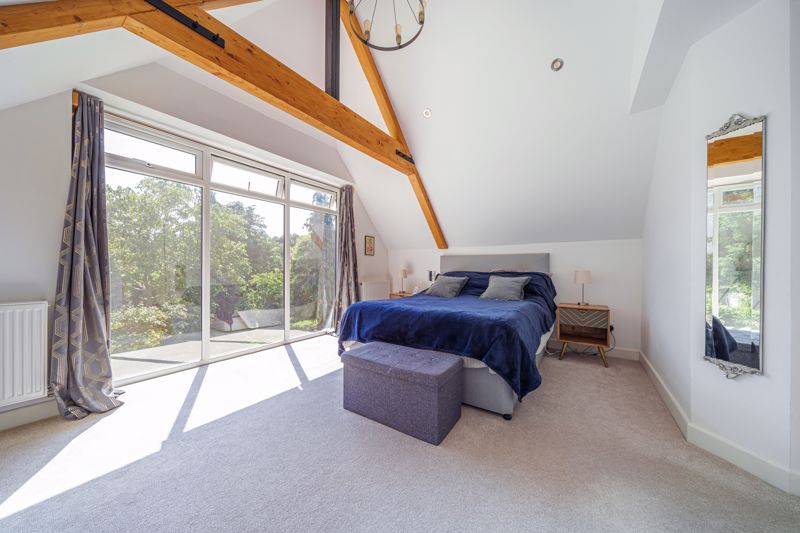
.jpg)
.jpg)
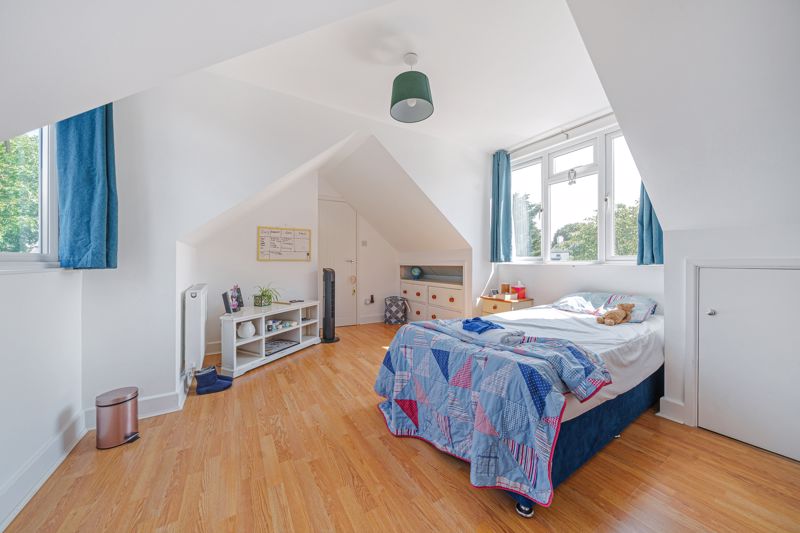
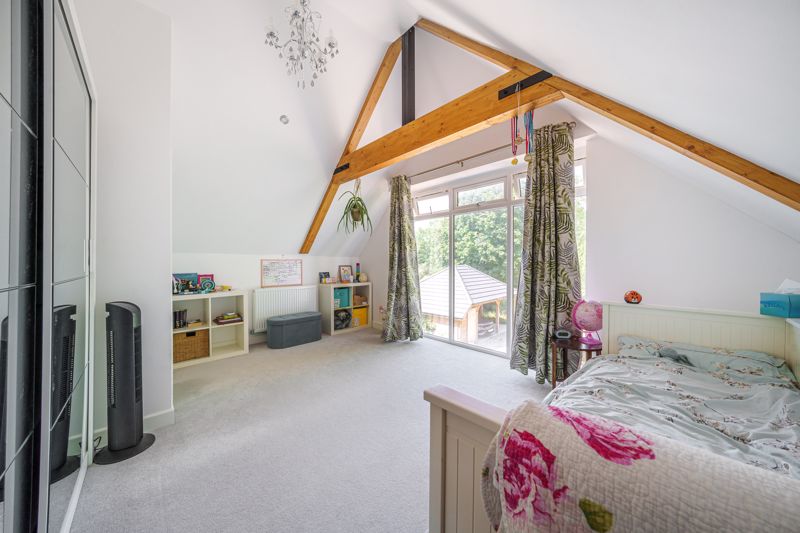
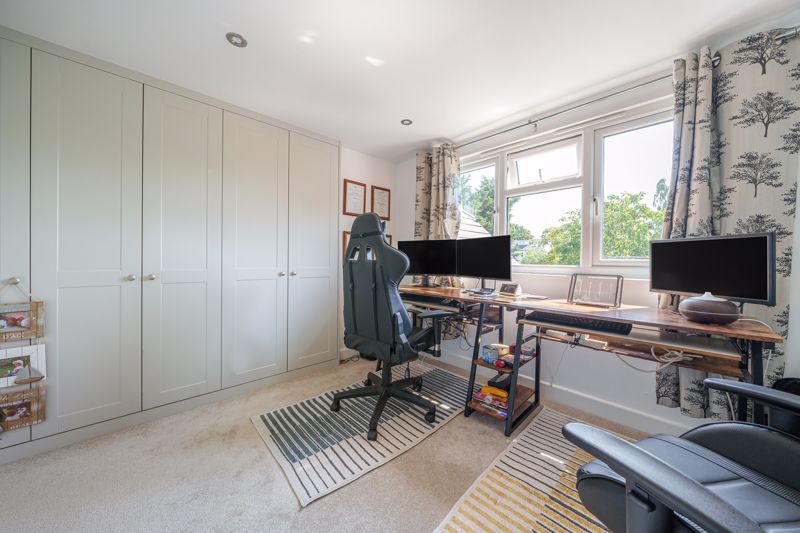




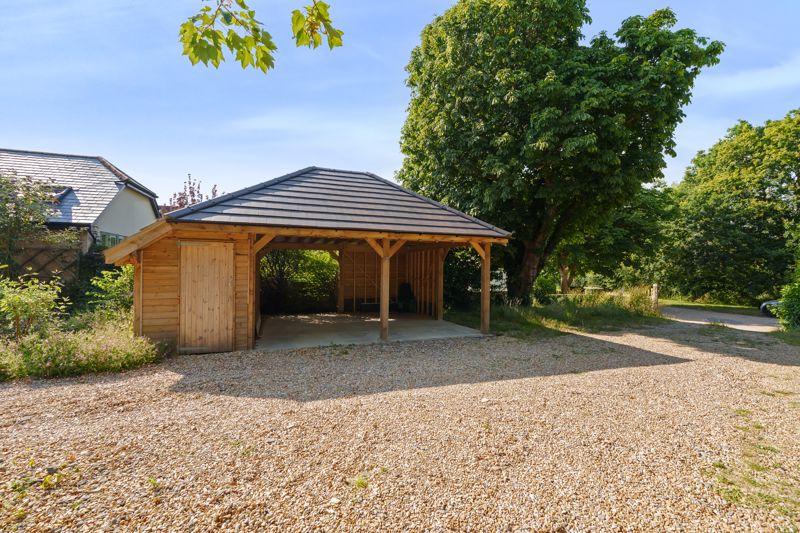
.jpg)



.jpg)

.jpg)



.jpg)

.jpg)
.jpg)








