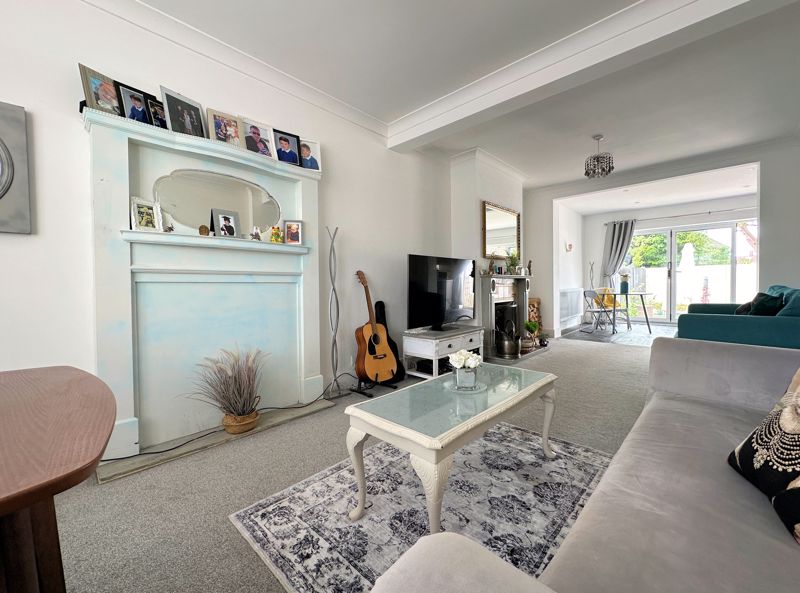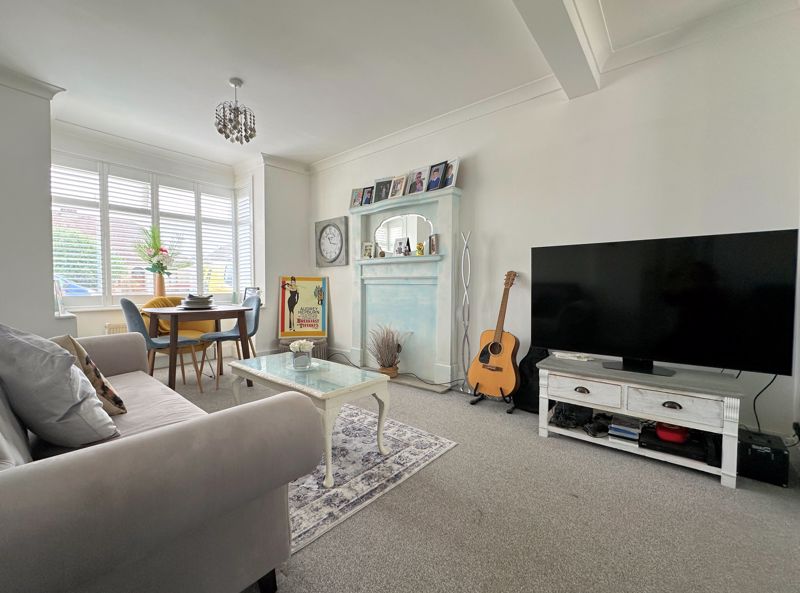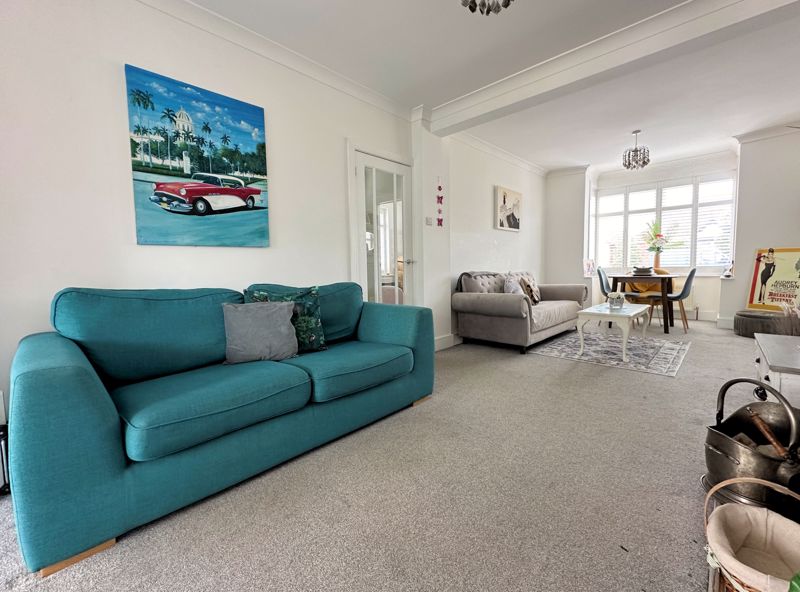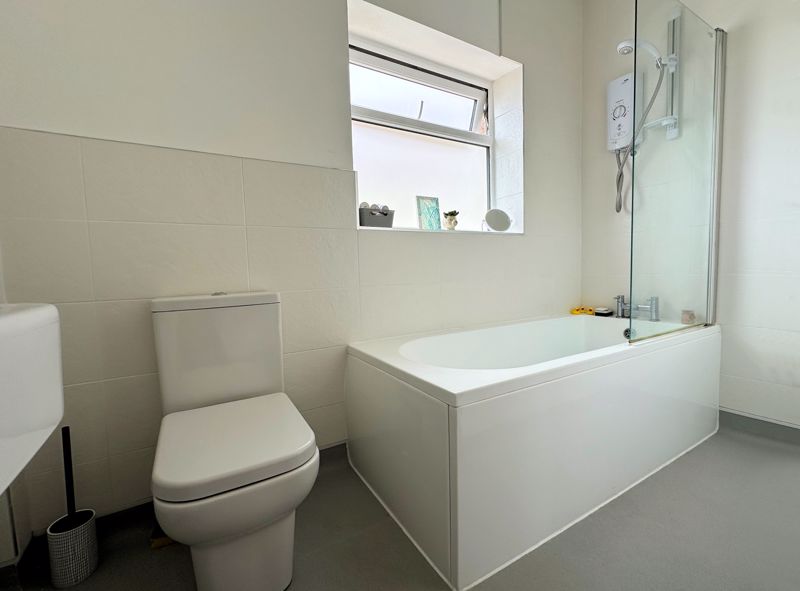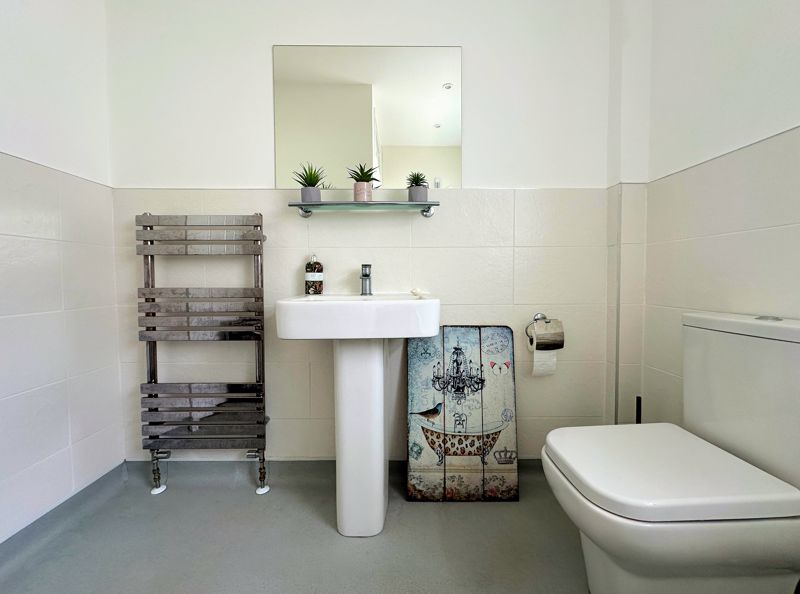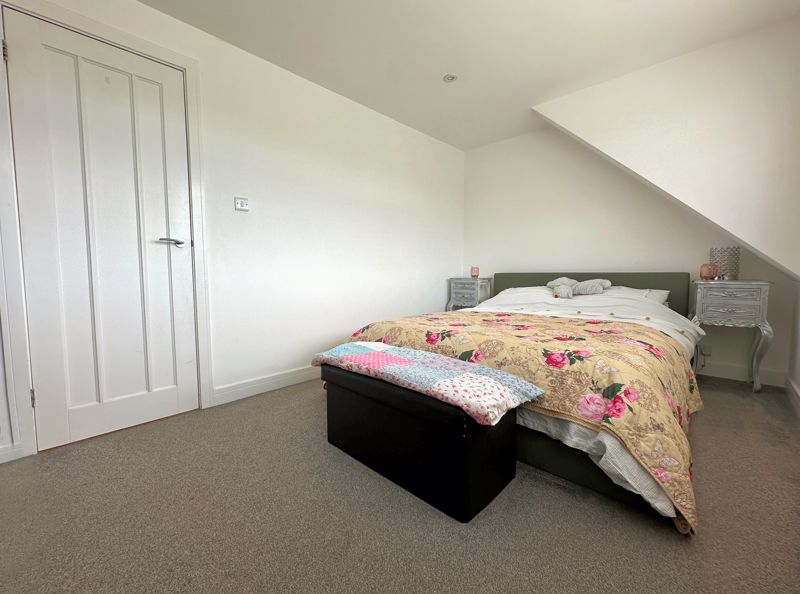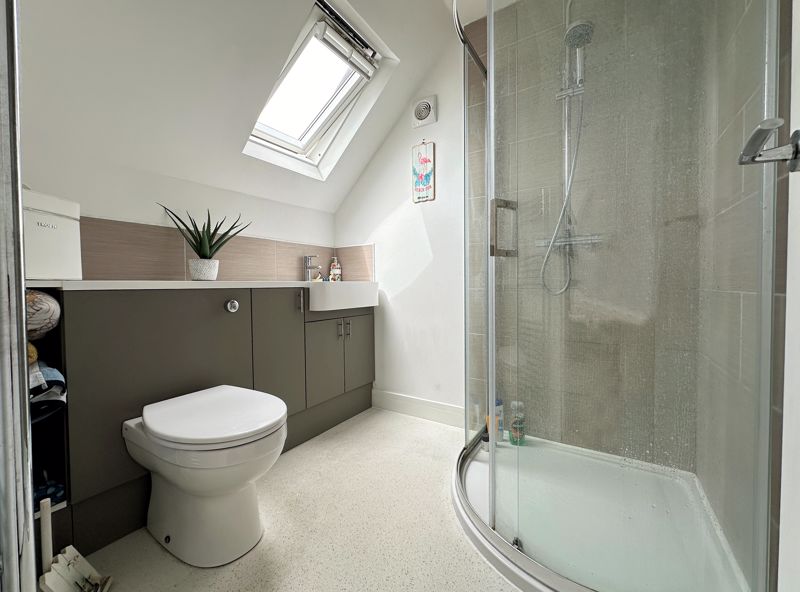Carberry Drive, Portchester, Fareham
£392,000 (Tenant Fees)
- Three First Floor Bedrooms (En-Suite To Main Bedroom)
- Entrance Porch & Hallway
- Lounge with Wood Burner
- Recently Re-Fitted Kitchen/Diner with Bi-Folding Doors
- Recently Re-Fitted Modern Ground Floor Bathroom
- Gas Central Heating
- Double Glazed Windows
- Block Paved Off Street Parking
- Garage/Workshop
- Enclosed South Facing Rear Garden
- EPC: C/72
An EXTENDED and MODERNISED chalet style family home close to local amenities with NO CHAIN AHEAD offering: THREE BEDROOMS, en-suite to main bedroom, semi open plan recently re-fitted kitchen/diner with bi-folding doors to the garden, lounge with wood burner, recently re-fitted modern bathroom and a south facing garden with GARAGE/WORKSHOP.
The Accommodation Comprises:-Part double glazed composite front door with opaque double glazed side panels into:
Entrance Porch:-6' 0'' x 5' 7'' (1.83m x 1.70m)Radiator, wood effect laminate flooring and coving to flat ceiling. Walkway to:
Entrance Hall:-10' 10'' x 7' 11'' (3.30m x 2.41m) Maximum MeasurementsUPVC double glazed window to side elevation with fitted wooden shutter blinds, radiator, return stairs first floor, under stairs storage cupboard and flat ceiling. Part glazed doors to:
Inner Hallway:-Radiator, door to bathroom and coving to flat ceiling. Further part glazed doors to:
Lounge:-24' 3'' Into Bay x 10' 4'' (7.39m x 3.15m) Maximum MeasurementsUPVC double glazed bay window to front elevation with fitted wooden shutter blinds, radiator, feature fireplace with tiled hearth and wood burner inset, TV aerial point and coving to flat ceiling. Walkway to:
Kitchen/Diner:-20' 10'' x 13' 11'' (6.35m x 4.24m) Maximum MeasurementsUPVC double glazed window to rear elevation, re-fitted modern base, eye level and larder style soft close units, roll top worksurfaces with matching upstands, single bowl stainless steel sink unit with mixer tap, built-in eye level oven and grill, five ring gas hob with stainless splashback and extractor canopy above, space and plumbing for dishwasher or washing machine, matching cupboard housing gas central heating boiler, radiator, space for table and chairs or additional sofa, flat ceiling with spotlighting inset and UPVC bi-folding doors overlooking and accessing the rear garden.
Bathroom:-9' 2'' x 7' 5'' (2.79m x 2.26m) L-Shaped, Maximum MeasurementsOpaque UPVC double glazed window to side elevation, opaque eye level window to hallway, modern white suite comprising: panelled bath with mixer tap and Mira electric shower over, shower screen, close coupled WC, pedestal wash hand basin with mixer tap, part tiled walls, chrome heated towel rail and flat ceiling with spotlighting inset.
First Floor Landing:-Double glazed Velux window to front elevation and flat and sloping ceiling. Doors to:
Bedroom One:-14' 4'' x 8' 6'' (4.37m x 2.59m)UPVC double glazed window to rear elevation with fitted wooden shutter blinds, radiator and flat and sloping ceiling with spotlighting inset. Door to:
En-Suite Shower Room:-6' 7'' x 5' 9'' (2.01m x 1.75m)Double glazed Velux window to rear elevation, modern suite comprising: tiled shower cubicle with rainwater shower and handheld shower attachment, WC with concealed cistern, shelving above and further storage to side, integrated vanity unit with wash hand basin inset and mixer tap, flat and sloping ceiling with spotlighting inset, chrome heated towel rail and extractor.
Bedroom Two:-9' 2'' x 7' 7'' (2.79m x 2.31m)UPVC double glazed window to front elevation with fitted wooden shutter blinds, radiator and flat and sloping ceiling.
Bedroom Three:-7' 9'' x 7' 9'' (2.36m x 2.36m)Dual aspect room with UPVC double glazed window to side elevation with fitted wooden shutter blinds, further double glazed Velux window to front elevation, radiator, access to eaves storage and flat ceiling with spotlighting inset.
Outside:-Block paved off street parking to front with brick retaining wall, water tap, side access to garage/workshop with power connected and plumbing for washing machine. Wooden gate leads to:
Rear Garden:-South facing, enclosed, space for table and chairs for socialising and entertaining purposes, low maintenance and raised flower beds.
Click image to enlarge:
Click to enlarge
- Three First Floor Bedrooms (En-Suite To Main Bedroom)
- Entrance Porch & Hallway
- Lounge with Wood Burner
- Recently Re-Fitted Kitchen/Diner with Bi-Folding Doors
- Recently Re-Fitted Modern Ground Floor Bathroom
- Gas Central Heating
- Double Glazed Windows
- Block Paved Off Street Parking
- Garage/Workshop
- Enclosed South Facing Rear Garden
- EPC: C/72






