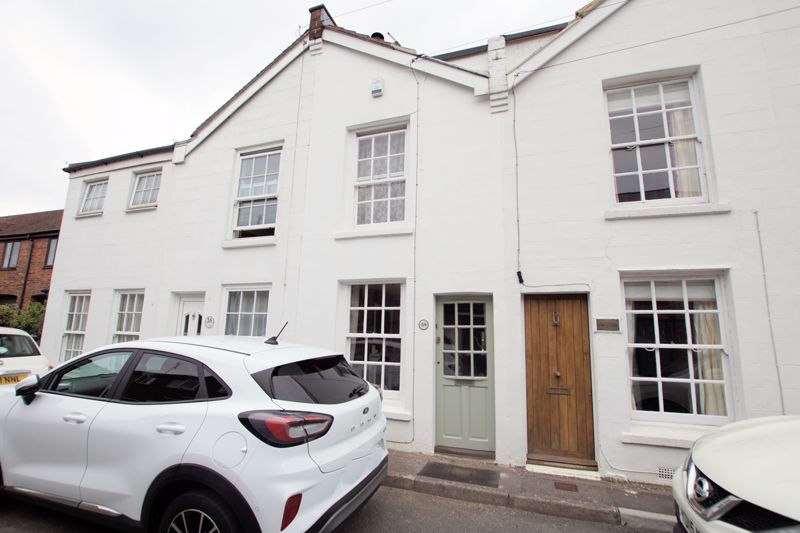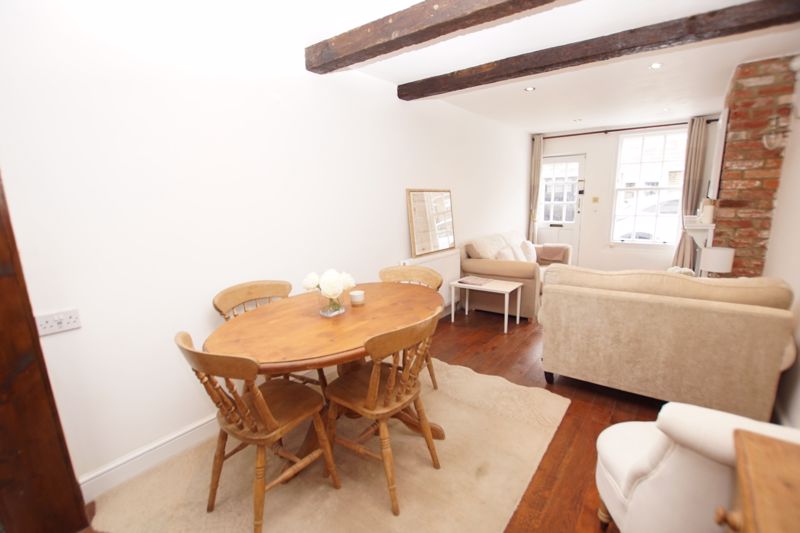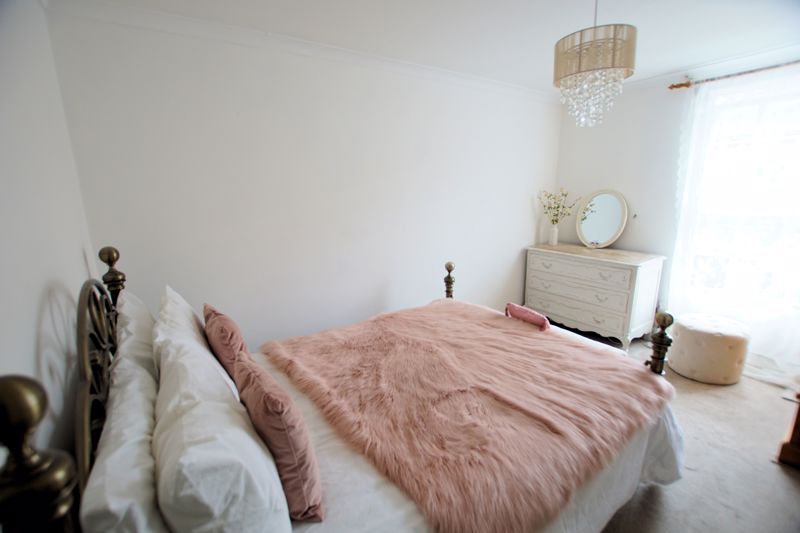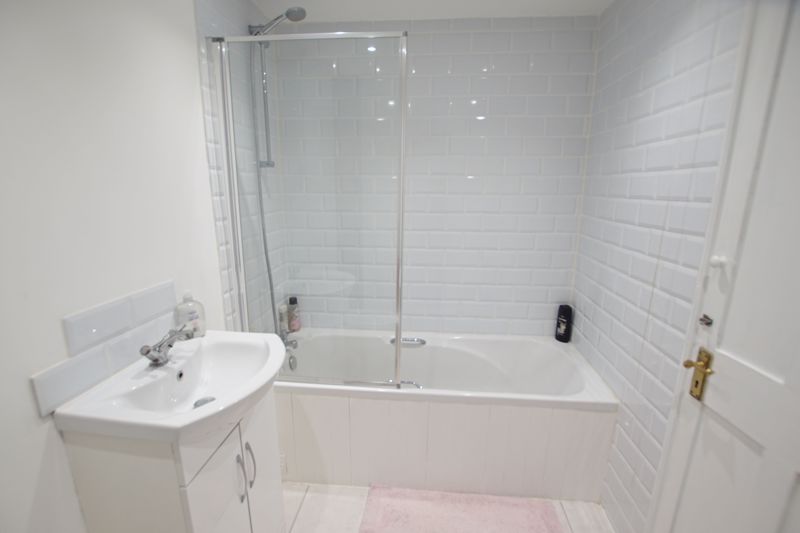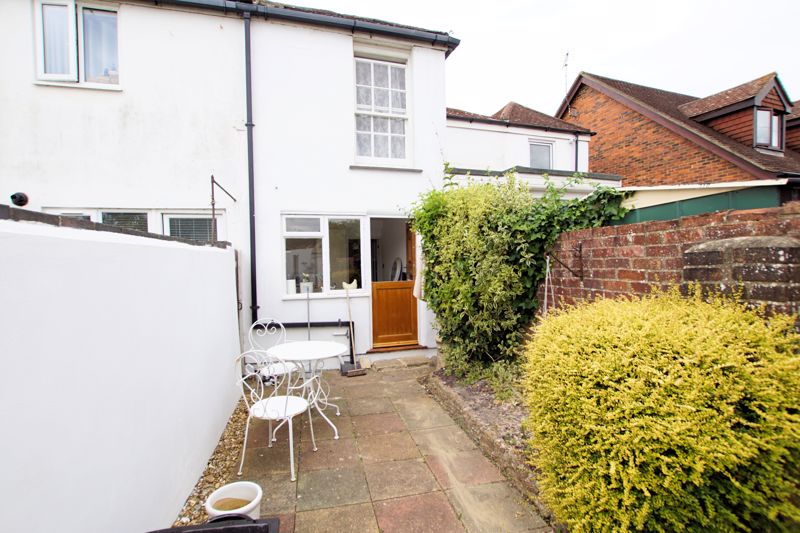Anglesey Arms Road, Gosport £279,995
Please enter your starting address in the form input below.
Please refresh the page if trying an alernate address.
Request A Viewing
- Immaculate Order Throughout
- Lounge/ Diner
- Newly Fitted Kitchen
- Modern Bathroom
- Two Double Bedrooms
- Sought After Location
- Enclosed Rear Garden
- Energy Efficiency Rating:- C(74)
* Charming cottage with beautiful original features built in circa 1885, situated in the heart of Alverstoke benefitting from newly fitted kitchen and bathroom, immaculate order throughout, low maintenance walled rear garden * viewing advised *
Gosport PO12 2DG
* Charming cottage with beautiful original features built in circa 1885, situated in the heart of Alverstoke benefitting from newly fitted kitchen and bathroom, immaculate order throughout, low maintenance walled rear garden * viewing advised *
The Accommodation Comprises:-
Door into;
Lounge/Dining Room
28' 0'' x 8' 11'' (8.53m x 2.72m)
Sash window to front elevation, inset spotlights, wooden beams, wood burner, solid wood flooring, radiator to wall in lounge and dining room, understairs storage cupboard, stairs to first floor, door into;
Kitchen:-
9' 5'' x 8' 4'' (2.87m x 2.54m)
Modern fitted kitchen with barn door and window to rear elevation, radiator, a range of base cupboards and matching eye-level units, electric hob with extractor hood over, inset spotlights, integrated fridge/freezer, integrated washing machine, integrated oven, stainless steel sink unit, tiled flooring.
First Floor Landing:-
Access to loft via hatch, radiator, door into;
Bedroom One:-
12' 8'' x 8' 9'' (3.86m x 2.66m)
Sash window to front elevation, radiator, feature fireplace.
Bedroom Two:-
7' 9'' x 8' 11'' (2.36m x 2.72m)
Sash window to rear elevation, radiator.
Bathroom:-
5' 5'' x 8' 6'' (1.65m x 2.59m)
Modern fitted bathroom, wash hand basin set in vanity unit, lino flooring, bath with shower over, tiling to walls, radiator, vanity unit to wall, low-level w/c.
Outside:-
Delightful low maintenance rear garden enclosed by brick wall with side gate, mainly laid to patio with mature shrubs and trees to borders. To the front of the property there is parking on a first come first served basis as well as non-allocated parking around.
Gosport PO12 2DG
Click to enlarge
| Name | Location | Type | Distance |
|---|---|---|---|






