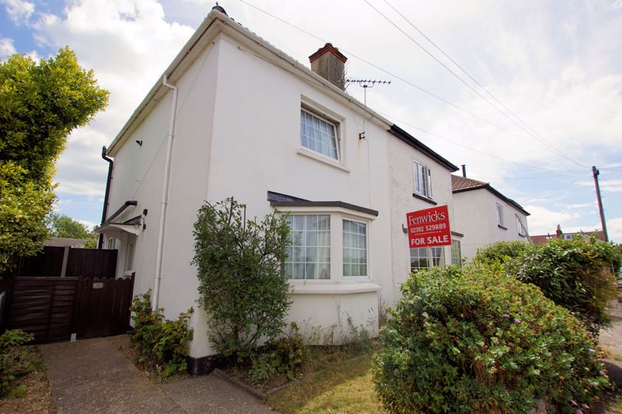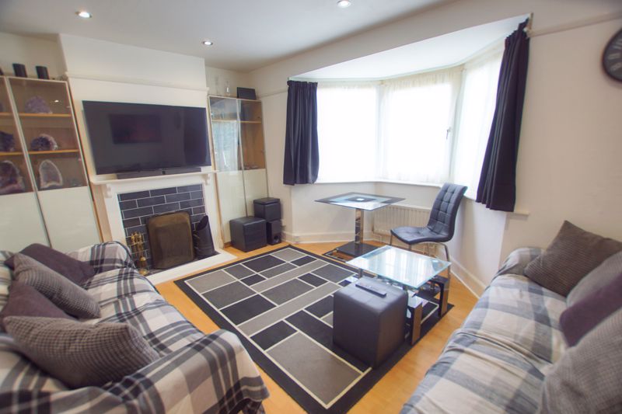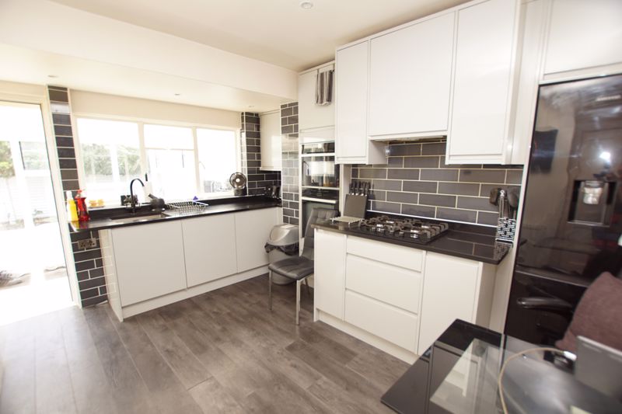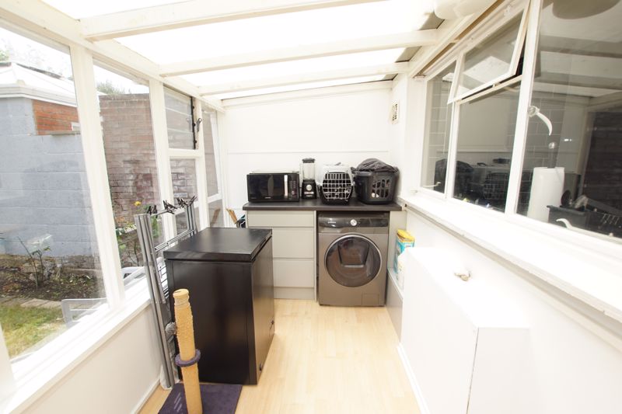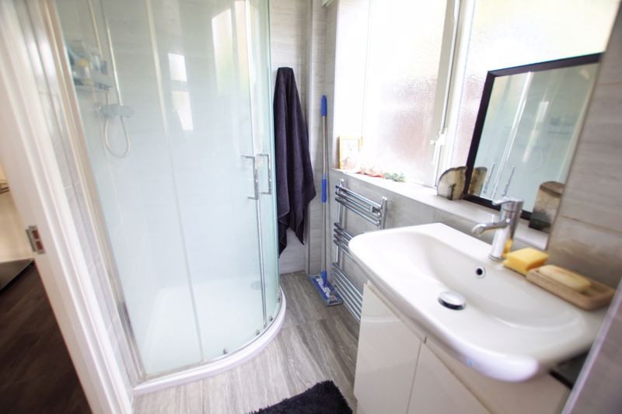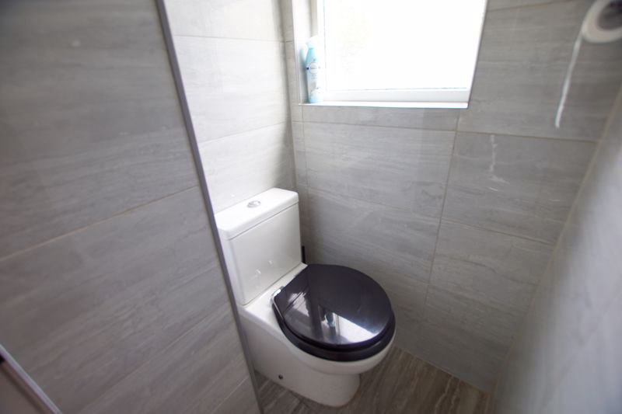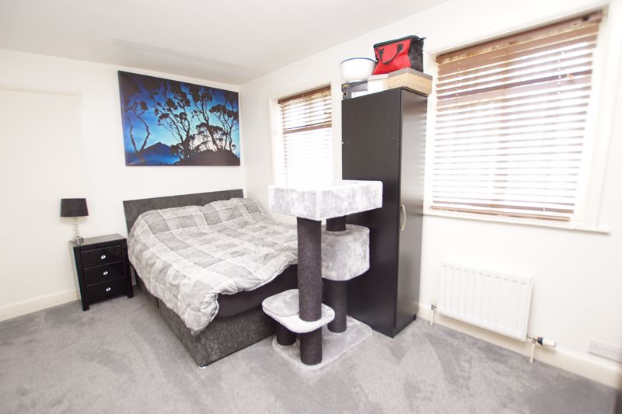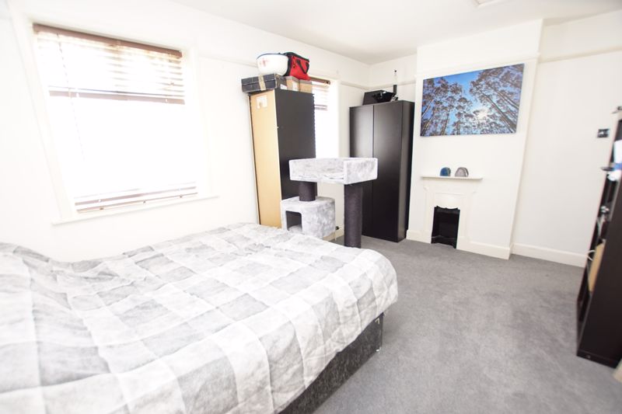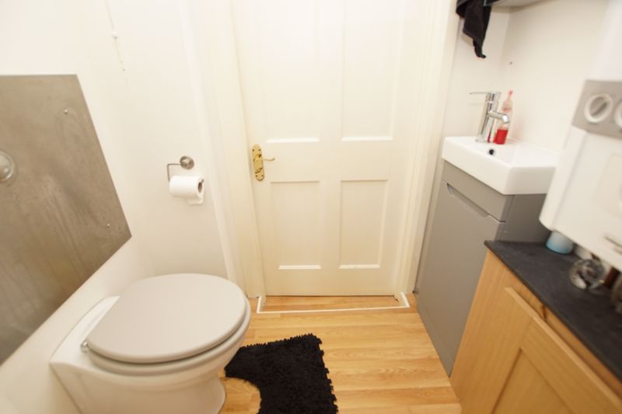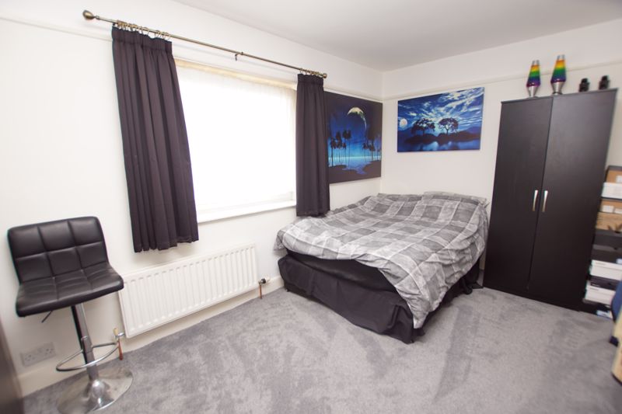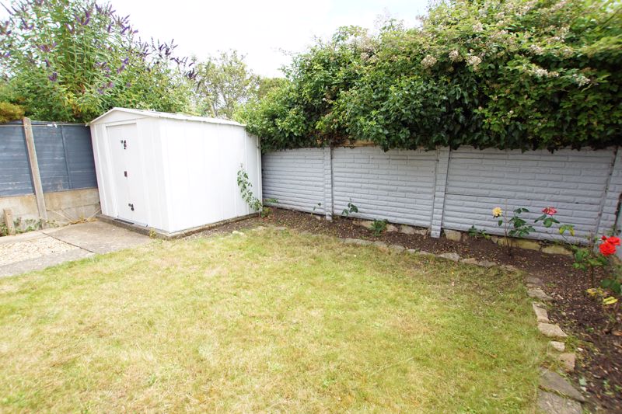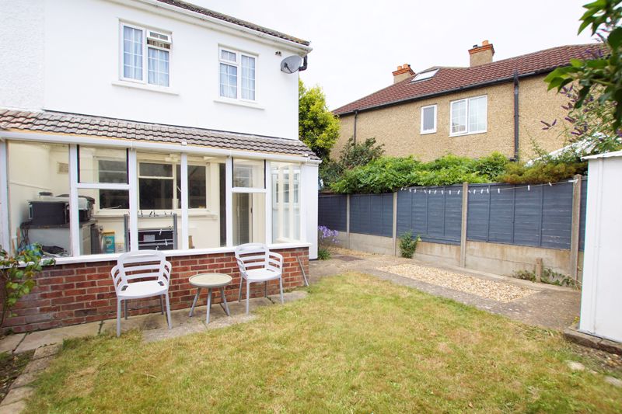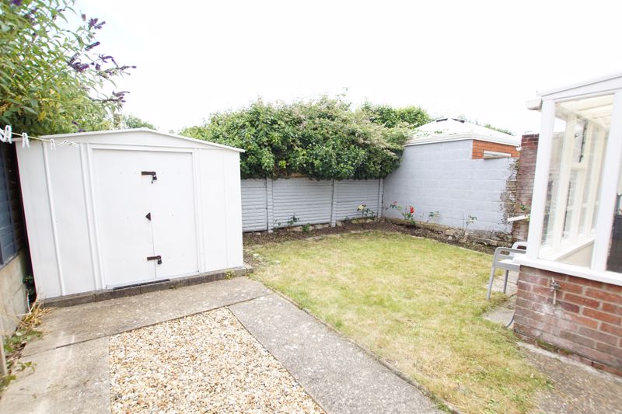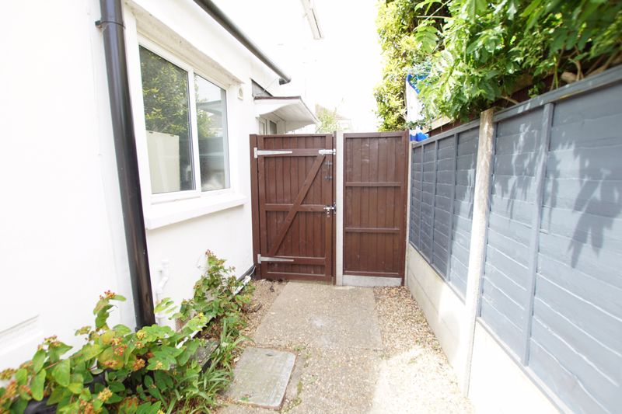The Haven, Gosport £325,000
Please enter your starting address in the form input below.
Please refresh the page if trying an alernate address.
Request A Viewing
- Semi Detached Property
- Modern Fitted Kitchen & Shower Room
- Spacious Lounge
- Sun Room
- Jack & Jill En Suite
- Popular Location
- Driveway
- Enclosed Rear Garden
- Energy Efficiency Rating:- TBC
* A delightful SEMI DETACHED COTTAGE situated in Alverstoke close to Alver Lake and with both Stokes Bay seafront and the village centre nearby also. The property benefits from modern re fitted kitchen and bathroom, an enclosed rear garden and OFF ROAD PARKING *
Gosport PO12 2BD
A delightful semi detached cottage situated in Alverstoke close to alver lake and with both stokes bay seafront and the village centre nearby also. the property benefits from modern re fitted kitchen and bathroom, an enclosed rear garden and off-road parking.
The Accommodation Comprises:-
UPVC double glazed door into;
Entrance Hall:-
Laminate flooring, stairs to first floor with newly fitted carpet, radiator, door into;
Lounge:-
12' 9'' x 13' 9'' (3.88m x 4.19m)
Bay window to front elevation, continuation of laminate flooring, gas fireplace with tiled surround, inset spotlights.
Kitchen/ Diner:-
13' 10'' x 8' 9'' (4.21m x 2.66m)
Newly re fitted kitchen with a range of base cupboards and matching eye level units, space and plumbing for fridge freezer, integrated Neff oven and grill, gas hob with extractor hood over, laminate flooring, door into;
Sun Room:-
5' 8'' x 11' 6'' (1.73m x 3.50m)
Polycarbonate roof, space and plumbing for washing machine with work surface above and drawers below, door to side elevation, windows to side and rear elevation.
Shower Room:-
10' 2'' x 4' 2'' (3.10m x 1.27m)
Obscured window to side and rear elevations, low level WC, wash hand basin set in vanity unit, corner shower cubicle with rain full shower and further shower attachment, tiled flooring.
Stairs to First Floor Landing:-
Door into;
Bedroom One:-
10' 0'' x 14' 8'' (3.05m x 4.47m)
Window to front elevation, feature fireplace, door into en suite.
Bedroom Two:-
10' 2'' x 14' 8'' (3.10m x 4.47m)
Two windows to rear elevation, feature fireplace, storage cupboard, door into;
Jack and Jill En Suite:-
Close couple WC, laminate flooring, wash hand basin set in slim vanity unit, mirror fronted cabinet to wall.
Outside:-
The front of the property is enclosed by mature shrubs and trees, side gate to rear garden. The rear garden is enclosed by brick wall, large garden shed, mature shrubs and trees to borders with patio, path and lawn.
Gosport PO12 2BD
Click to enlarge
| Name | Location | Type | Distance |
|---|---|---|---|






